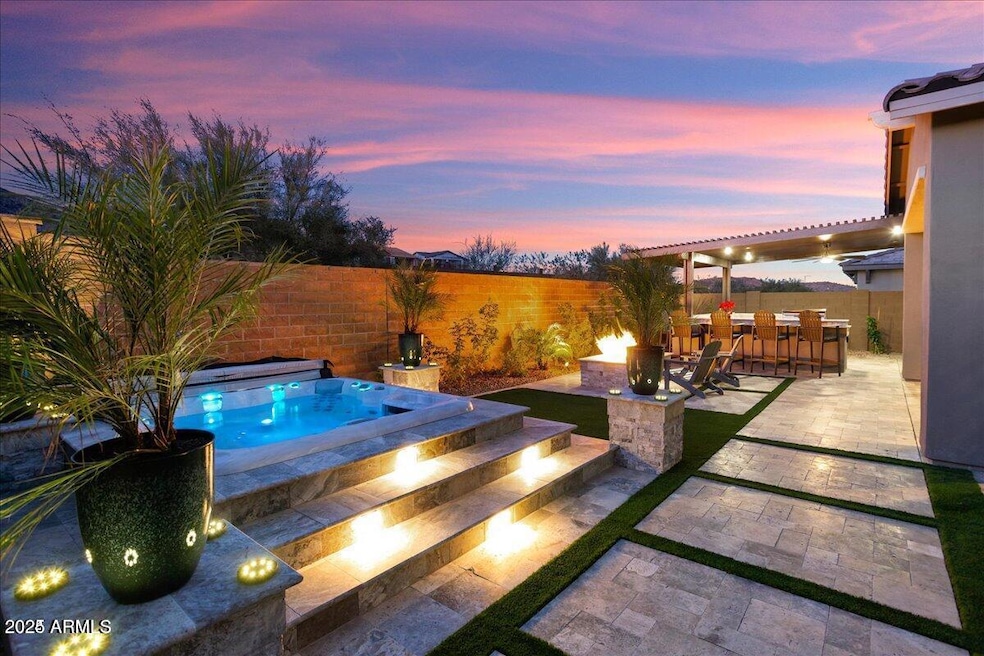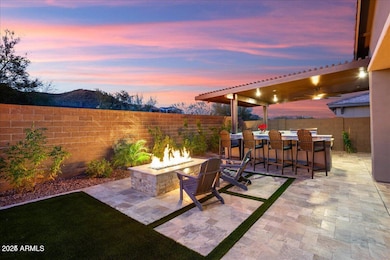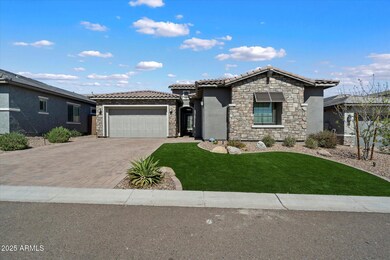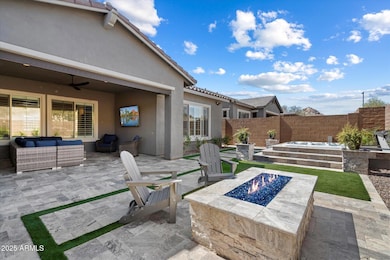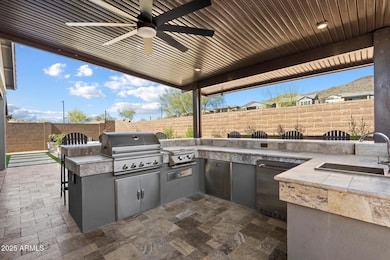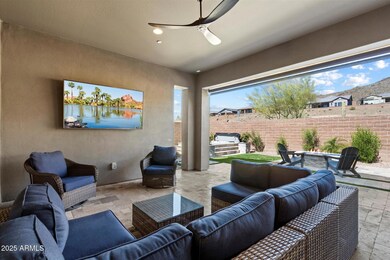
32268 N 133rd Ln Peoria, AZ 85383
Vistancia NeighborhoodEstimated payment $4,939/month
Highlights
- Golf Course Community
- Fitness Center
- Clubhouse
- Lake Pleasant Elementary School Rated A-
- Spa
- Outdoor Fireplace
About This Home
This stunning Ravenna model home is packed with exceptional upgrades and custom features. Step outside to your own backyard oasis, complete with a covered outdoor kitchen/bar, spa, travertine tile, built-in gas grill with additional burner, wet bar with fridge, and a cozy gas fire pit — perfect for entertaining or relaxing. The spacious 3-car, split garage is fully equipped with epoxy floors, mounted cabinets, a sink, EV charger, a 4-foot extension, and A/C for added comfort. Inside, you'll be impressed by the exquisite details, including plantation shutters, wood plank flooring, and premium Dolby Atmos in-ceiling speakers. The home also boasts upgraded lighting, security cameras, high-end fixtures, and fans. Tray ceilings and crown molding add to the home's refined elegance. The gourmet kitchen features a large quartz island, soft-close cabinetry, double ovens, a gas cooktop, a single basin granite sink, Bosch fridge and a spacious walk-in pantry....a chef's dream. The well-appointed laundry room includes a brand new Speed Queen washer/dryer, utility sink, and overhead cabinets for extra storage. Other notable upgrades include a gas tankless water heater, soft water system, reverse osmosis (RO) water system, and a remote controlled sun shade on patio. With too many features to list, this home is truly turnkey and ready for you to move in. This home also has access to the Sovita Club in Northpointe with meeting/event rooms, resort style pool/lap pool, beautiful patio with firepits, kid's play zone, sport court, and miles of walking/hiking trails. All backyard furniture including flat screen TV. Brand new Speed Queen Washer/Dryer also included. Don't miss out on this rare opportunity.
Open House Schedule
-
Saturday, April 26, 202512:00 to 3:00 pm4/26/2025 12:00:00 PM +00:004/26/2025 3:00:00 PM +00:00Add to Calendar
-
Sunday, April 27, 202512:00 to 3:00 pm4/27/2025 12:00:00 PM +00:004/27/2025 3:00:00 PM +00:00Add to Calendar
Home Details
Home Type
- Single Family
Est. Annual Taxes
- $2,756
Year Built
- Built in 2022
Lot Details
- 7,380 Sq Ft Lot
- Desert faces the front and back of the property
- Block Wall Fence
- Artificial Turf
- Front and Back Yard Sprinklers
- Sprinklers on Timer
- Private Yard
HOA Fees
- $133 Monthly HOA Fees
Parking
- 3 Car Garage
- 2 Open Parking Spaces
- Electric Vehicle Home Charger
- Garage ceiling height seven feet or more
- Heated Garage
Home Design
- Santa Barbara Architecture
- Wood Frame Construction
- Tile Roof
- Stone Exterior Construction
- Stucco
Interior Spaces
- 2,632 Sq Ft Home
- 1-Story Property
- Ceiling height of 9 feet or more
- Ceiling Fan
- Gas Fireplace
- Double Pane Windows
- Low Emissivity Windows
- Vinyl Clad Windows
Kitchen
- Eat-In Kitchen
- Breakfast Bar
- Gas Cooktop
- Built-In Microwave
- ENERGY STAR Qualified Appliances
- Kitchen Island
Flooring
- Carpet
- Tile
Bedrooms and Bathrooms
- 4 Bedrooms
- Primary Bathroom is a Full Bathroom
- 2.5 Bathrooms
- Dual Vanity Sinks in Primary Bathroom
Home Security
- Security System Owned
- Smart Home
Outdoor Features
- Spa
- Outdoor Fireplace
- Fire Pit
- Built-In Barbecue
Schools
- Lake Pleasant Elementary
- Liberty High School
Utilities
- Mini Split Air Conditioners
- Heating System Uses Natural Gas
- Mini Split Heat Pump
- Tankless Water Heater
- High Speed Internet
- Cable TV Available
Additional Features
- No Interior Steps
- ENERGY STAR Qualified Equipment for Heating
Listing and Financial Details
- Tax Lot 3
- Assessor Parcel Number 510-13-573
Community Details
Overview
- Association fees include insurance, ground maintenance
- Ccmc Association, Phone Number (480) 921-7500
- Built by Pulte
- Vistancia Village H Parcel H 19 Subdivision, Ravenna Floorplan
Amenities
- Clubhouse
- Recreation Room
Recreation
- Golf Course Community
- Tennis Courts
- Community Playground
- Fitness Center
- Heated Community Pool
- Bike Trail
Map
Home Values in the Area
Average Home Value in this Area
Tax History
| Year | Tax Paid | Tax Assessment Tax Assessment Total Assessment is a certain percentage of the fair market value that is determined by local assessors to be the total taxable value of land and additions on the property. | Land | Improvement |
|---|---|---|---|---|
| 2025 | $2,756 | $27,238 | -- | -- |
| 2024 | $2,750 | $25,941 | -- | -- |
| 2023 | $2,750 | $44,920 | $8,980 | $35,940 |
| 2022 | $1,217 | $15,390 | $15,390 | $0 |
| 2021 | $1,248 | $15,540 | $15,540 | $0 |
| 2020 | $0 | $1 | $1 | $0 |
Property History
| Date | Event | Price | Change | Sq Ft Price |
|---|---|---|---|---|
| 04/21/2025 04/21/25 | Price Changed | $819,900 | -3.0% | $312 / Sq Ft |
| 04/11/2025 04/11/25 | For Sale | $845,000 | +5.6% | $321 / Sq Ft |
| 04/26/2024 04/26/24 | Sold | $799,900 | 0.0% | $304 / Sq Ft |
| 03/26/2024 03/26/24 | Pending | -- | -- | -- |
| 03/15/2024 03/15/24 | Price Changed | $799,900 | -3.0% | $304 / Sq Ft |
| 03/11/2024 03/11/24 | Price Changed | $825,000 | +1.2% | $313 / Sq Ft |
| 02/20/2024 02/20/24 | Price Changed | $815,000 | -1.2% | $310 / Sq Ft |
| 02/13/2024 02/13/24 | Price Changed | $825,000 | 0.0% | $313 / Sq Ft |
| 02/13/2024 02/13/24 | For Sale | $825,000 | -2.9% | $313 / Sq Ft |
| 02/03/2024 02/03/24 | Off Market | $849,900 | -- | -- |
| 01/11/2024 01/11/24 | For Sale | $849,900 | -- | $323 / Sq Ft |
Deed History
| Date | Type | Sale Price | Title Company |
|---|---|---|---|
| Warranty Deed | $799,900 | Fidelity National Title Agency | |
| Special Warranty Deed | -- | -- | |
| Special Warranty Deed | $719,703 | Pgp Title |
Mortgage History
| Date | Status | Loan Amount | Loan Type |
|---|---|---|---|
| Open | $639,000 | New Conventional | |
| Closed | $639,900 | New Conventional | |
| Previous Owner | $647,732 | New Conventional |
Similar Homes in Peoria, AZ
Source: Arizona Regional Multiple Listing Service (ARMLS)
MLS Number: 6847704
APN: 510-13-573
- 32268 N 133rd Ln
- 32366 N 133rd Ln
- 32269 N 133rd Dr
- 32237 N 133rd Dr
- 32492 N 134th Ln
- 32450 N 134th Ln
- 32505 N 135th Dr
- 32415 N 135th Dr
- 32456 N 134th Ln
- 32533 N 134th Ln
- 32533 N 134th Ln
- 32533 N 134th Ln
- 32533 N 134th Ln
- 32533 N 134th Ln
- 32533 N 134th Ln
- 32533 N 134th Ln
- 32489 N 135th Dr
- 32464 N 134th Ln
- 32470 N 134th Ln
- 32496 N 135th Dr
