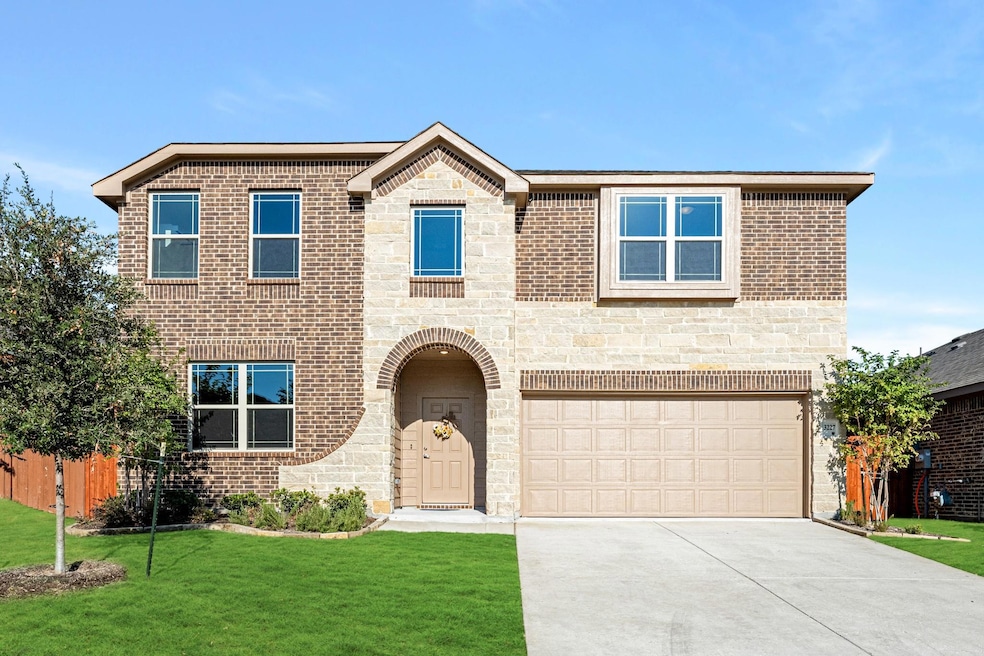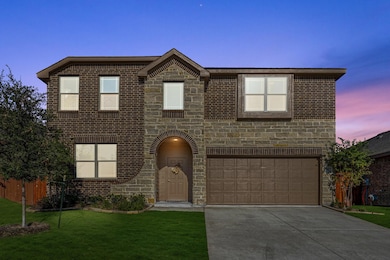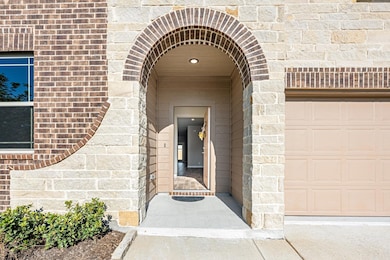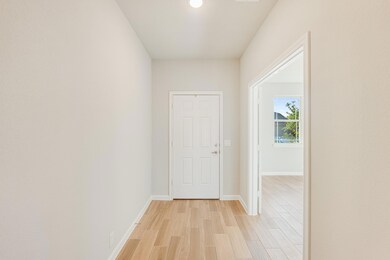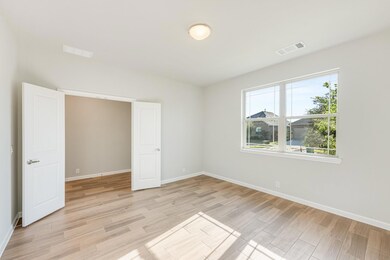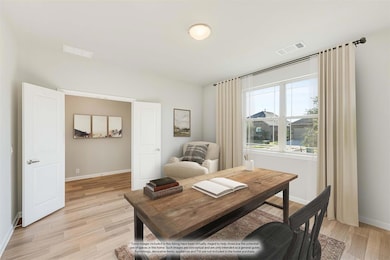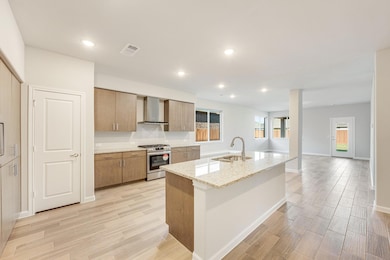
3227 Apple Creek Ave Crandall, TX 75114
Crandall NeighborhoodEstimated payment $2,489/month
Highlights
- New Construction
- Community Lake
- Traditional Architecture
- Open Floorplan
- Clubhouse
- Granite Countertops
About This Home
NEW! NEVER LIVED IN! Available NOW! Welcome to the Woodrose floor plan by Bloomfield, where modern elegance meets spacious living in this bright two-story home boasting charming brick and stone elevation. Discover 5 large bedrooms and 3.5 baths within the open-concept layout that includes a Study and an inviting upstairs Game Room. Modern Kitchen features granite countertops, a center island perfect for casual dining, a gas range, built-in SS appliances, and a sleek glass and SS vent hood, ideal for culinary enthusiasts. Tile flooring graces common areas, enhancing the home's contemporary appeal. The first-floor Primary Suite offers luxurious comfort with a Deluxe Bath featuring a separate shower, garden tub, and dual sinks. Upstairs, enjoy ample storage in large closets and find additional space in a versatile Game Room, 4 large bedrooms, 2 full baths, and a conveniently located laundry room. Step outside to the Covered Patio off the Family Room for seamless indoor-outdoor living, perfect for relaxing or entertaining. Visit Heartland today!
Listing Agent
Visions Realty & Investments Brokerage Phone: 817-288-5510 License #0470768
Home Details
Home Type
- Single Family
Est. Annual Taxes
- $1,856
Year Built
- Built in 2024 | New Construction
Lot Details
- 6,200 Sq Ft Lot
- Lot Dimensions are 50x124
- Wood Fence
- Landscaped
- Sprinkler System
- Few Trees
- Private Yard
- Back Yard
HOA Fees
- $46 Monthly HOA Fees
Parking
- 2 Car Direct Access Garage
- Enclosed Parking
- Front Facing Garage
- Garage Door Opener
- Driveway
Home Design
- Traditional Architecture
- Brick Exterior Construction
- Slab Foundation
- Composition Roof
- Stone Siding
Interior Spaces
- 3,056 Sq Ft Home
- 2-Story Property
- Open Floorplan
- Built-In Features
Kitchen
- Eat-In Kitchen
- Gas Range
- Microwave
- Dishwasher
- Kitchen Island
- Granite Countertops
- Disposal
Flooring
- Carpet
- Tile
Bedrooms and Bathrooms
- 5 Bedrooms
- Walk-In Closet
- Double Vanity
Laundry
- Laundry in Utility Room
- Washer and Electric Dryer Hookup
Home Security
- Carbon Monoxide Detectors
- Fire and Smoke Detector
Outdoor Features
- Covered patio or porch
Schools
- Opal Smith Elementary School
- Crandall Middle School
- Crandall High School
Utilities
- Forced Air Zoned Heating and Cooling System
- Vented Exhaust Fan
- Heating System Uses Natural Gas
- Municipal Utilities District
- Gas Water Heater
- High Speed Internet
- Cable TV Available
Listing and Financial Details
- Legal Lot and Block 23 / 8
- Assessor Parcel Number 222460
- Special Tax Authority
Community Details
Overview
- Association fees include full use of facilities, maintenance structure, management fees
- Ccmc HOA, Phone Number (972) 564-1511
- Heartland Elements Subdivision
- Mandatory home owners association
- Community Lake
Amenities
- Clubhouse
Recreation
- Community Playground
- Community Pool
- Park
- Jogging Path
Map
Home Values in the Area
Average Home Value in this Area
Tax History
| Year | Tax Paid | Tax Assessment Tax Assessment Total Assessment is a certain percentage of the fair market value that is determined by local assessors to be the total taxable value of land and additions on the property. | Land | Improvement |
|---|---|---|---|---|
| 2024 | $1,856 | $82,500 | $82,500 | -- |
| 2023 | $1,572 | $82,500 | $82,500 | -- |
Property History
| Date | Event | Price | Change | Sq Ft Price |
|---|---|---|---|---|
| 03/18/2025 03/18/25 | Pending | -- | -- | -- |
| 03/06/2025 03/06/25 | For Sale | $409,990 | 0.0% | $134 / Sq Ft |
| 02/21/2025 02/21/25 | Pending | -- | -- | -- |
| 12/09/2024 12/09/24 | Price Changed | $409,990 | -2.4% | $134 / Sq Ft |
| 10/22/2024 10/22/24 | Price Changed | $419,990 | -0.9% | $137 / Sq Ft |
| 10/22/2024 10/22/24 | Price Changed | $423,990 | -1.1% | $139 / Sq Ft |
| 06/22/2024 06/22/24 | Price Changed | $428,837 | -2.3% | $140 / Sq Ft |
| 06/21/2024 06/21/24 | For Sale | $438,837 | -- | $144 / Sq Ft |
Similar Homes in Crandall, TX
Source: North Texas Real Estate Information Systems (NTREIS)
MLS Number: 20653525
- 3231 Apple Creek Ave
- 3224 Apple Creek Ave
- 3240 Apple Creek Ave
- 3244 Blossom Trail
- 3248 Blossom Trail
- 3219 Blossom Trail
- 3251 Blossom Trail
- 3255 Blossom Trail
- 3734 Honey Daisy Dr
- 3259 Blossom Trail
- 3006 Templegate Ct
- 3141 Blossom Trail
- 3124 Providence Place
- 3711 Jade Ln
- 3702 Star Mesa St Unit 12
- 3704 Star Mesa St Unit 12
- 3708 Star Mesa St Unit 12
- 2809 Journey Ln
- 3705 Star Mesa St Unit 14
- 3707 Star Mesa St Unit 14
