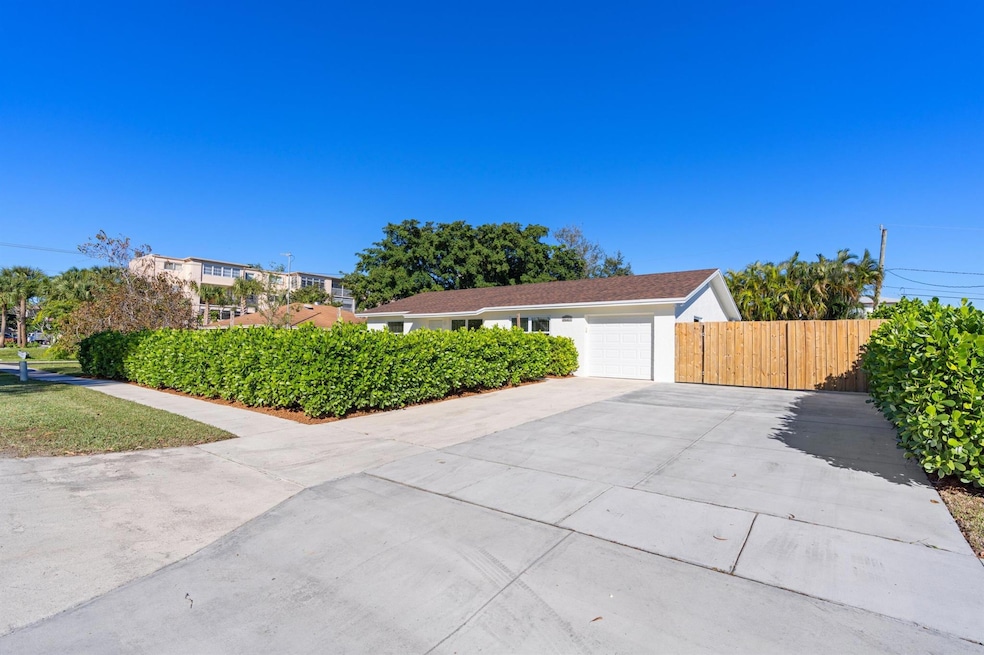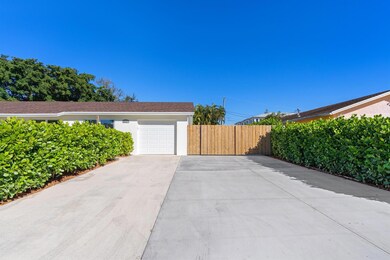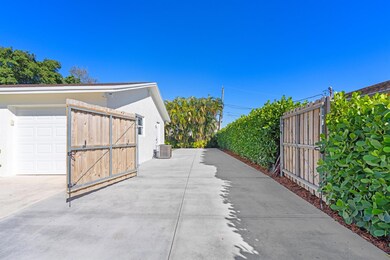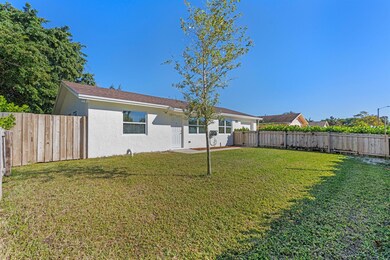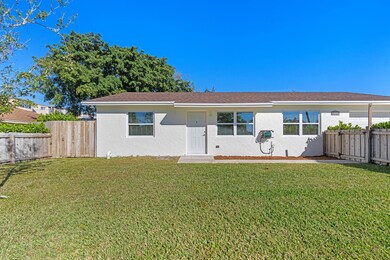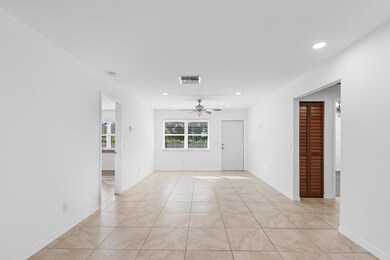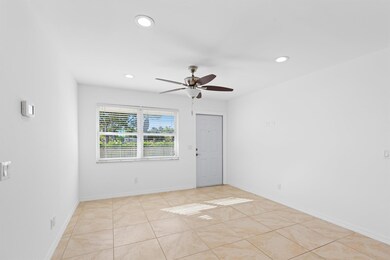
3227 Lillian Rd Palm Springs, FL 33406
Palm Springs Village NeighborhoodHighlights
- RV Access or Parking
- Breakfast Area or Nook
- Impact Glass
- Room in yard for a pool
- 1 Car Attached Garage
- 2-minute walk to Frost Lake Park
About This Home
As of January 2025You do not want to miss this perfectly situated home on an expansive lot with wrap-around yards in both the front and back. This property boasts a brand new roof, hurricane impact windows throughout, along with renovated bedrooms and bathrooms. A recent fresh coat of paint on both the inside and out is a nice touch too. The spacious open layout creates a perfect environment for both everyday living and entertaining. Enjoy the outdoors under your covered patio with a wet bar and plenty of yard space to build a pool. Don't forget about the extended driveway on the side of the home providing ample parking and is large enough to accommodate a boat or RV. Located just 10 mins from downtown WPB and only 5 minutes from I-95. This home has it all. Come and make it yours today!
Home Details
Home Type
- Single Family
Est. Annual Taxes
- $3,788
Year Built
- Built in 1986
Lot Details
- 8,085 Sq Ft Lot
- Fenced
- Sprinkler System
- Property is zoned RS(cit
Parking
- 1 Car Attached Garage
- Garage Door Opener
- Driveway
- RV Access or Parking
Home Design
- Shingle Roof
- Composition Roof
Interior Spaces
- 1,292 Sq Ft Home
- 1-Story Property
- Wet Bar
- Blinds
- Family Room
- Combination Kitchen and Dining Room
Kitchen
- Breakfast Area or Nook
- Eat-In Kitchen
- Microwave
- Ice Maker
- Dishwasher
- Disposal
Flooring
- Tile
- Vinyl
Bedrooms and Bathrooms
- 3 Bedrooms
- Split Bedroom Floorplan
- Walk-In Closet
- 2 Full Bathrooms
- Separate Shower in Primary Bathroom
Laundry
- Laundry in Garage
- Dryer
- Washer
Home Security
- Security Lights
- Motion Detectors
- Impact Glass
- Fire and Smoke Detector
Outdoor Features
- Room in yard for a pool
- Patio
Schools
- Palm Springs Community Middle School
- John I. Leonard High School
Utilities
- Central Heating and Cooling System
- Electric Water Heater
Community Details
- Frost Park Subdivision
Listing and Financial Details
- Assessor Parcel Number 70434418050100080
Map
Home Values in the Area
Average Home Value in this Area
Property History
| Date | Event | Price | Change | Sq Ft Price |
|---|---|---|---|---|
| 01/31/2025 01/31/25 | Sold | $465,000 | +3.3% | $360 / Sq Ft |
| 01/14/2025 01/14/25 | Pending | -- | -- | -- |
| 01/13/2025 01/13/25 | For Sale | $450,000 | -- | $348 / Sq Ft |
Tax History
| Year | Tax Paid | Tax Assessment Tax Assessment Total Assessment is a certain percentage of the fair market value that is determined by local assessors to be the total taxable value of land and additions on the property. | Land | Improvement |
|---|---|---|---|---|
| 2024 | $3,885 | $215,300 | -- | -- |
| 2023 | $3,788 | $209,029 | $0 | $0 |
| 2022 | $3,708 | $202,941 | $0 | $0 |
| 2021 | $3,625 | $197,030 | $99,990 | $97,040 |
| 2020 | $3,835 | $195,073 | $88,000 | $107,073 |
| 2019 | $3,589 | $180,674 | $80,800 | $99,874 |
| 2018 | $3,309 | $180,446 | $81,844 | $98,602 |
| 2017 | $3,072 | $159,333 | $56,444 | $102,889 |
| 2016 | $2,850 | $101,570 | $0 | $0 |
| 2015 | $2,649 | $92,336 | $0 | $0 |
| 2014 | $2,438 | $83,942 | $0 | $0 |
Mortgage History
| Date | Status | Loan Amount | Loan Type |
|---|---|---|---|
| Open | $165,000 | New Conventional | |
| Closed | $165,000 | New Conventional | |
| Previous Owner | $195,000 | New Conventional | |
| Previous Owner | $40,000 | Credit Line Revolving | |
| Previous Owner | $145,500 | New Conventional |
Deed History
| Date | Type | Sale Price | Title Company |
|---|---|---|---|
| Warranty Deed | $465,000 | Signature Title Group | |
| Warranty Deed | $465,000 | Signature Title Group | |
| Warranty Deed | $150,000 | Ocean View Title & Escrow | |
| Warranty Deed | $83,000 | -- |
Similar Homes in the area
Source: BeachesMLS
MLS Number: R11051615
APN: 70-43-44-18-05-010-0080
- 711 Lori Dr Unit 412
- 711 Lori Dr Unit 309
- 711 Lori Dr Unit 105
- 711 Lori Dr Unit 209
- 711 Lori Dr Unit 306
- 711 Lori 408 Dr Unit 408
- 709 Lori Dr Unit 211
- 225 Bonnie Blvd Unit 2110
- 225 Bonnie Blvd Unit 3020
- 225 Bonnie Blvd Unit 4060
- 225 Bonnie Blvd Unit 2150
- 225 Bonnie Blvd Unit 4070
- 225 Bonnie Blvd Unit 1160
- 225 Bonnie Blvd Unit 3060
- 225 Bonnie Blvd Unit 4130
- 719 Lori Dr Unit 203
- 705 Lori Dr Unit 206
- 705 Lori Dr Unit 305
- 705 Lori Dr Unit 202
- 729 Lori Dr Unit 406
