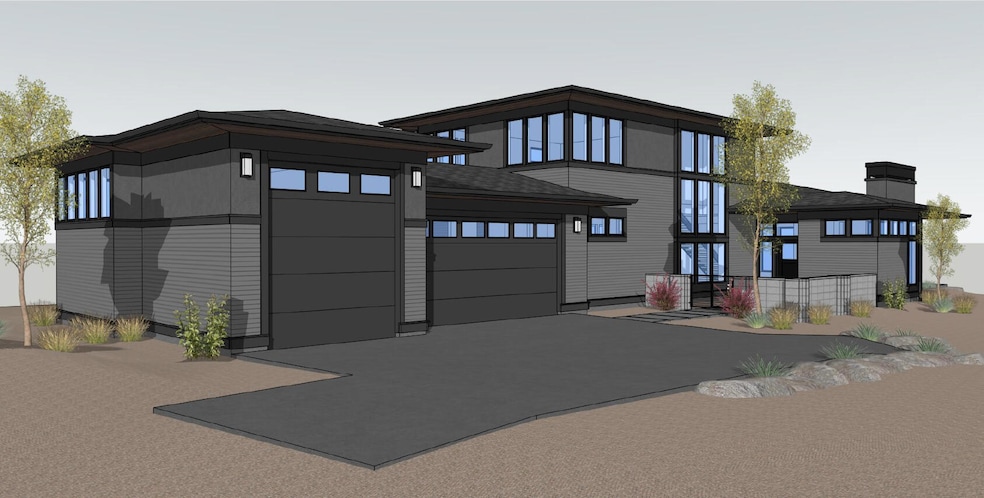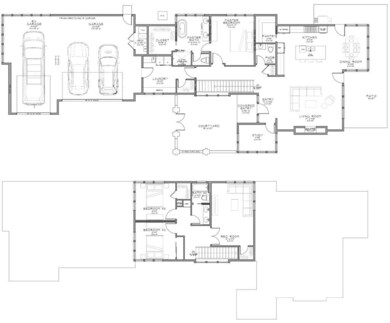
3227 NW Strickland Way Bend, OR 97703
Summit West NeighborhoodEstimated payment $12,455/month
Highlights
- New Construction
- RV Garage
- Earth Advantage Certified Home
- William E. Miller Elementary School Rated A-
- Open Floorplan
- Northwest Architecture
About This Home
Welcome to this stunning Curtis Homes build in the heart of Discovery West! With 2,676 square feet of thoughtfully designed space, this home strikes the perfect balance between style and function. The open floor plan is bathed in natural light, making it an inviting space to gather, relax, or entertain. The kitchen is a dream, complete with a large walk-in pantry, plenty of storage, and high-end finishes throughout. Need space for your outdoor toys? The spacious 3-car garage includes an RV bay with a 12' door, perfect for adventure enthusiasts. And when you're not out exploring, enjoy easy access to trails, parks, and all the best of Bend right outside your door. If you're looking for a home that blends comfort, convenience, and quality craftsmanship, this is the one!
Listing Agent
Harcourts The Garner Group Real Estate Brokerage Phone: 541-610-7157 License #201206316

Co-Listing Agent
Harcourts The Garner Group Real Estate Brokerage Phone: 541-610-7157 License #201206399
Home Details
Home Type
- Single Family
Est. Annual Taxes
- $3,512
Year Built
- Built in 2025 | New Construction
Lot Details
- 9,583 Sq Ft Lot
- Fenced
- Landscaped
- Level Lot
- Front and Back Yard Sprinklers
- Property is zoned RS, RS
HOA Fees
- $23 Monthly HOA Fees
Parking
- 3 Car Attached Garage
- Garage Door Opener
- Driveway
- RV Garage
Home Design
- Home is estimated to be completed on 8/31/25
- Northwest Architecture
- Prairie Architecture
- Stem Wall Foundation
- Frame Construction
- Composition Roof
Interior Spaces
- 2,676 Sq Ft Home
- 2-Story Property
- Open Floorplan
- Wired For Data
- Gas Fireplace
- Double Pane Windows
- ENERGY STAR Qualified Windows
- Great Room with Fireplace
- Home Office
- Bonus Room
- Neighborhood Views
- Laundry Room
Kitchen
- Eat-In Kitchen
- Range with Range Hood
- Microwave
- Dishwasher
- Kitchen Island
- Solid Surface Countertops
- Disposal
Flooring
- Engineered Wood
- Carpet
- Tile
Bedrooms and Bathrooms
- 3 Bedrooms
- Primary Bedroom on Main
- Walk-In Closet
- Double Vanity
- Bathtub with Shower
- Bathtub Includes Tile Surround
Home Security
- Carbon Monoxide Detectors
- Fire and Smoke Detector
Schools
- William E Miller Elementary School
- Pacific Crest Middle School
- Summit High School
Utilities
- Forced Air Heating and Cooling System
- Natural Gas Connected
- Water Heater
- Cable TV Available
Additional Features
- Earth Advantage Certified Home
- Patio
Listing and Financial Details
- Tax Lot 5100
- Assessor Parcel Number 288498
Community Details
Overview
- Built by Curtis Homes, LLC
- Discovery West Phase 5 Subdivision
Recreation
- Park
- Trails
Security
- Building Fire-Resistance Rating
Map
Home Values in the Area
Average Home Value in this Area
Tax History
| Year | Tax Paid | Tax Assessment Tax Assessment Total Assessment is a certain percentage of the fair market value that is determined by local assessors to be the total taxable value of land and additions on the property. | Land | Improvement |
|---|---|---|---|---|
| 2024 | -- | $209,780 | $209,780 | -- |
Property History
| Date | Event | Price | Change | Sq Ft Price |
|---|---|---|---|---|
| 02/21/2025 02/21/25 | For Sale | $2,175,000 | -- | $813 / Sq Ft |
Deed History
| Date | Type | Sale Price | Title Company |
|---|---|---|---|
| Warranty Deed | -- | None Listed On Document |
Mortgage History
| Date | Status | Loan Amount | Loan Type |
|---|---|---|---|
| Closed | $469,000 | No Value Available | |
| Open | $880,000 | Construction |
Similar Homes in Bend, OR
Source: Southern Oregon MLS
MLS Number: 220196137
APN: 288498
- 3231 NW Strickland Way
- 3187 NW Strickland Way Unit Lot 217
- 3190 NW Strickland Way Unit 197
- 3162 NW Strickland Way
- 3163 NW Strickland Way Unit Lot 186
- 3191 NW Strickland Way Unit Lot 216
- 3154 NW Strickland Way
- 3300 NW Celilo Ln
- 3288 NW Celilo Ln Unit Lot 174
- 3308 NW Celilo Ln Unit Lot 153
- 3340 NW Celilo Ln Unit Lot 146
- 375 NW Crosby Dr
- 1138 NW Ochoa Dr Unit Lot 159
- 1301 NW Ochoa Dr
- 1373 NW Ochoa Dr
- 1379 NW Ochoa Dr
- 1385 NW Ochoa Dr
- 1391 NW Ochoa Dr
- 1397 NW Ochoa Dr
- 1433 NW Ochoa Dr

