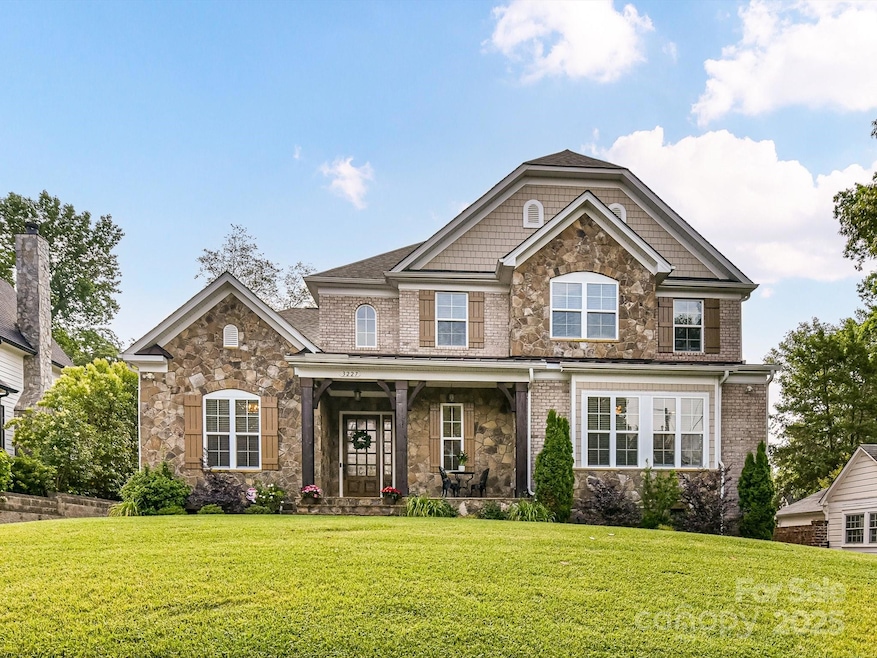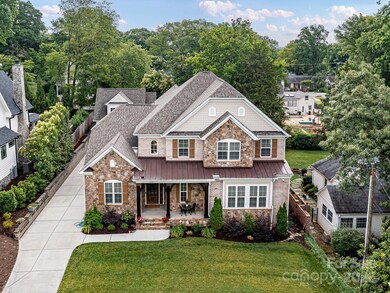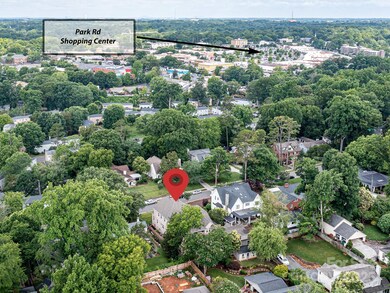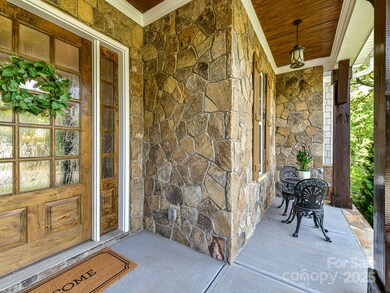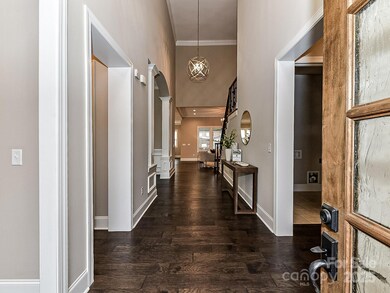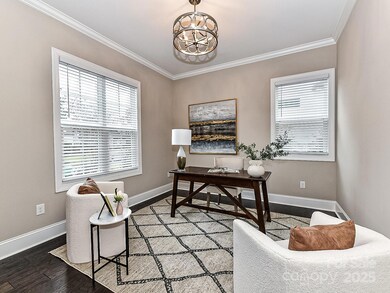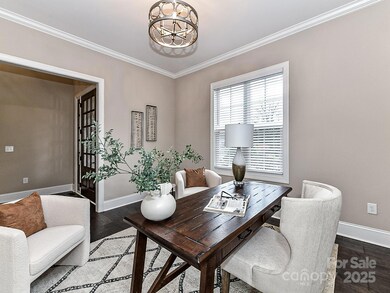
3227 Pinehurst Place Charlotte, NC 28209
Barclay Downs NeighborhoodHighlights
- Wood Flooring
- Covered patio or porch
- 2 Car Detached Garage
- Selwyn Elementary Rated A-
- Double Oven
- Fireplace
About This Home
As of March 2025Welcome home to this beautiful custom built home completed in 2020 in Myers Park. This home is move-in ready offering 4,793 square feet of gorgeous living space. After entering into the 2 story foyer to your left is the formal living room/office, dining room featuring a vaulted ceiling, wide crown moulding, & sophisticated columns. The inviting open floor plan features a kitchen w/granite counters, eat in bar, and dining area. The family room with gas fireplace, built in's, sound system, and large windows overlook the flat back yard providing wonderful views. Just outside is the covered patio with skylights. Retreat to the 1st primary bedroom with its tray ceiling, dual walk-in closets, and marble spa-like bathroom. Highlights include main level primary bedroom and guest suite, multiple flex spaces, 2 car detached garage with finished space including kitchenette & bathroom. Minutes to Park Road Shopping Center, greenway and quick commute to uptown making this location second to none!
Last Agent to Sell the Property
Corcoran HM Properties Brokerage Email: tiffanidallas@hmproperties.com License #325341

Home Details
Home Type
- Single Family
Est. Annual Taxes
- $11,088
Year Built
- Built in 2020
Lot Details
- Back Yard Fenced
- Property is zoned N1-A
Parking
- 2 Car Detached Garage
- Driveway
Home Design
- Brick Exterior Construction
- Stone Siding
Interior Spaces
- 2-Story Property
- Fireplace
- Wood Flooring
- Crawl Space
- Home Security System
- Laundry Room
Kitchen
- Double Oven
- Gas Oven
- Gas Cooktop
- Microwave
- Dishwasher
- Disposal
Bedrooms and Bathrooms
Utilities
- Central Air
- Heating System Uses Natural Gas
Additional Features
- Covered patio or porch
- Separate Entry Quarters
Community Details
- Myers Park Subdivision
Listing and Financial Details
- Assessor Parcel Number 175-096-25
Map
Home Values in the Area
Average Home Value in this Area
Property History
| Date | Event | Price | Change | Sq Ft Price |
|---|---|---|---|---|
| 03/25/2025 03/25/25 | Sold | $1,850,000 | 0.0% | $436 / Sq Ft |
| 02/19/2025 02/19/25 | For Sale | $1,850,000 | 0.0% | $436 / Sq Ft |
| 01/18/2025 01/18/25 | Off Market | $1,850,000 | -- | -- |
| 12/11/2024 12/11/24 | For Sale | $1,945,000 | -- | $458 / Sq Ft |
Tax History
| Year | Tax Paid | Tax Assessment Tax Assessment Total Assessment is a certain percentage of the fair market value that is determined by local assessors to be the total taxable value of land and additions on the property. | Land | Improvement |
|---|---|---|---|---|
| 2023 | $11,088 | $1,444,100 | $460,000 | $984,100 |
| 2022 | $9,833 | $1,006,000 | $385,000 | $621,000 |
| 2021 | $9,822 | $1,006,000 | $385,000 | $621,000 |
| 2020 | $4,924 | $546,400 | $385,000 | $161,400 |
| 2019 | $5,364 | $546,400 | $385,000 | $161,400 |
| 2018 | $4,445 | $333,200 | $225,000 | $108,200 |
| 2017 | $4,376 | $333,200 | $225,000 | $108,200 |
| 2016 | $4,366 | $333,200 | $225,000 | $108,200 |
| 2015 | $4,355 | $333,200 | $225,000 | $108,200 |
| 2014 | $4,342 | $332,200 | $225,000 | $107,200 |
Mortgage History
| Date | Status | Loan Amount | Loan Type |
|---|---|---|---|
| Open | $1,250,000 | New Conventional | |
| Previous Owner | $505,000 | New Conventional | |
| Previous Owner | $755,000 | Construction | |
| Previous Owner | $171,519 | New Conventional | |
| Previous Owner | $182,867 | Unknown | |
| Previous Owner | $30,000 | Credit Line Revolving | |
| Previous Owner | $203,300 | Unknown | |
| Previous Owner | $180,000 | Purchase Money Mortgage | |
| Closed | $22,500 | No Value Available |
Deed History
| Date | Type | Sale Price | Title Company |
|---|---|---|---|
| Warranty Deed | $1,850,000 | Master Title | |
| Interfamily Deed Transfer | -- | None Available | |
| Warranty Deed | $225,000 | -- |
Similar Homes in Charlotte, NC
Source: Canopy MLS (Canopy Realtor® Association)
MLS Number: CAR4206471
APN: 175-096-25
- 3238 Pinehurst Place Unit B
- 557 Wakefield Dr Unit A
- 565 Wakefield Dr
- 3133 Selwyn Ave
- 315 Wakefield Dr
- 3100 Selwyn Ave Unit 30
- 3115 Pinehurst Place
- 4607 Hedgemore Dr Unit D
- 4609 Hedgemore Dr Unit I
- 405 Wakefield Dr Unit B
- 343 Wakefield Dr Unit B
- 3416 Windsor Dr
- 3453 Selwyn Ave
- 4743 Hedgemore Dr Unit E
- 3521 Selwyn Ave
- 2924 Chelsea Dr
- 4754 Hedgemore Dr Unit S
- 4754 Hedgemore Dr Unit T
- 2832 Arcadia Ave
- 3615 Henshaw Rd
