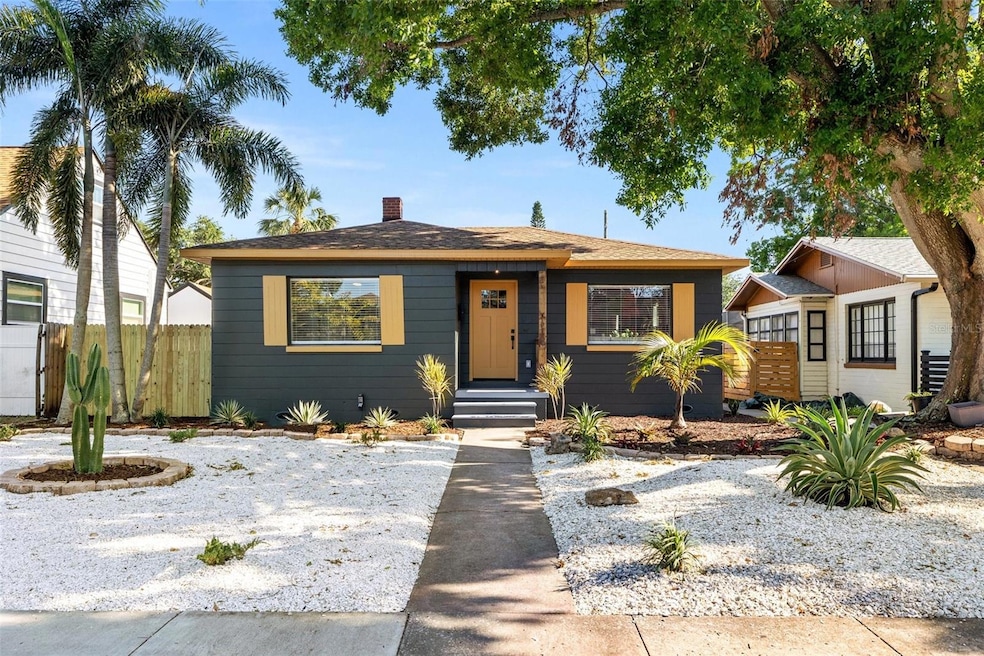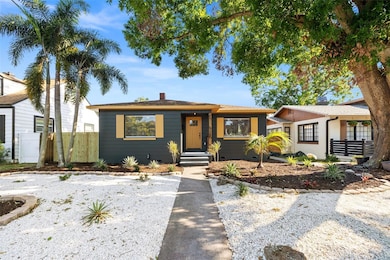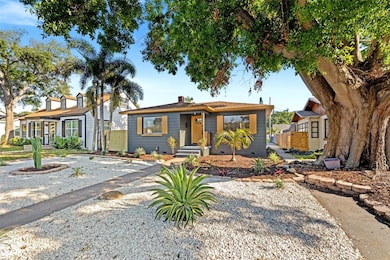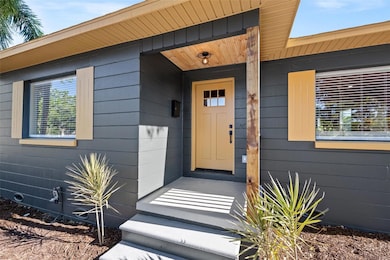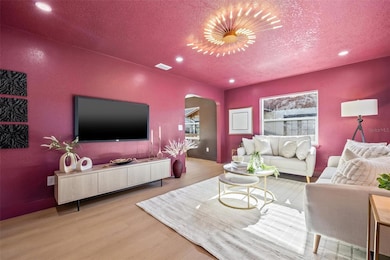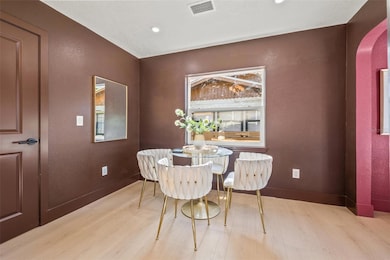
3228 7th Ave N Saint Petersburg, FL 33713
Historic Kenwood NeighborhoodEstimated payment $4,561/month
Highlights
- Hot Property
- Solid Surface Countertops
- 2 Car Attached Garage
- St. Petersburg High School Rated A
- No HOA
- Eat-In Kitchen
About This Home
HOLY RENOVATION!!
Nothing to worry about here...new electrical, plumbing, appliances, beautiful LVP floors throughout and artfully designed by an award winning designer in Tampa/St. Pete. You enter this home to a plum color drenched living room with lots of natural light. Beyond the living room is a magnificently beautiful eat-in kitchen with all beautifully veined quartz countertops and top of the line custom Italian lacquer cabinetry.
East of the living room are two nicely appointed bedrooms with plenty of closet space. Shared by a guest bathroom which is tastefully updated. Through the kitchen is a guest half bath with access to an outdoor living space and also connects to the attached two car garage.
OH! Did I forget to mention the primary suite? Separated on the second floor of the home is a private oasis!
An oversized bedroom with an ensuite bathroom you would find in an upscale day spa with a soaking tub and a generous closet. This primary also has its own private outdoor patio perfect for morning coffee or an evening night cap.
This home is situated in the coveted Historic Kenwood and won't last long so come see it today.
Open House Schedule
-
Saturday, April 26, 202511:00 am to 1:00 pm4/26/2025 11:00:00 AM +00:004/26/2025 1:00:00 PM +00:00Add to Calendar
Home Details
Home Type
- Single Family
Est. Annual Taxes
- $1,147
Year Built
- Built in 1951
Lot Details
- 6,033 Sq Ft Lot
- Lot Dimensions are 50x121
- South Facing Home
Parking
- 2 Car Attached Garage
Home Design
- Shingle Roof
- Block Exterior
Interior Spaces
- 1,423 Sq Ft Home
- 1-Story Property
- Ceiling Fan
- Living Room
- Crawl Space
- Laundry closet
Kitchen
- Eat-In Kitchen
- Range with Range Hood
- Dishwasher
- Solid Surface Countertops
Flooring
- Tile
- Luxury Vinyl Tile
Bedrooms and Bathrooms
- 3 Bedrooms
- Primary Bedroom Upstairs
- Split Bedroom Floorplan
- Walk-In Closet
Outdoor Features
- Exterior Lighting
- Private Mailbox
Schools
- Mount Vernon Elementary School
- John Hopkins Middle School
- St. Petersburg High School
Utilities
- Central Heating and Cooling System
- Thermostat
- Electric Water Heater
Community Details
- No Home Owners Association
- Kenwood Sub Add Subdivision
Listing and Financial Details
- Visit Down Payment Resource Website
- Legal Lot and Block 4 / 20
- Assessor Parcel Number 14-31-16-46350-020-0040
Map
Home Values in the Area
Average Home Value in this Area
Property History
| Date | Event | Price | Change | Sq Ft Price |
|---|---|---|---|---|
| 04/16/2025 04/16/25 | For Sale | $800,000 | +105.1% | $562 / Sq Ft |
| 08/27/2024 08/27/24 | Sold | $390,000 | 0.0% | $274 / Sq Ft |
| 08/27/2024 08/27/24 | Pending | -- | -- | -- |
| 08/27/2024 08/27/24 | For Sale | $390,000 | -- | $274 / Sq Ft |
About the Listing Agent

DJ Soucy is not your ordinary real estate agent; he brings a rich tapestry of experiences that informs his approach to the world of real estate. Born and raised in Boston, DJ initially carved out a successful career in the hospitality industry, climbing the ladder from host to director of operations. This foundational experience taught him the value of service, a trait that he later carried into a pivotal role at Citigroup Corporate & Investment Banking. After years of soaking in the vibrant
DJ's Other Listings
Source: Stellar MLS
MLS Number: TB8373799
APN: 14-31-16-46350-020-0040
- 3301 6th Ave N
- 3235 8th Ave N
- 3120 8th Ave N
- 3226 9th Ave N
- 440 31st Ln N
- 440 31st Ln N
- 440 31st Ln N
- 3130 4th Terrace N
- 3124 9th Ave N
- 3434 6th Ave N
- 3113 4th Terrace N
- 600 30th St N
- 445 31st Way N
- 3105 4th Terrace N
- 3109 4th Terrace N
- 460 31st Ln N
- 3030 5th Ave N
- 2951 7th Ave N
- 3022 Dartmouth Ave N
- 3500 6th Ave N
