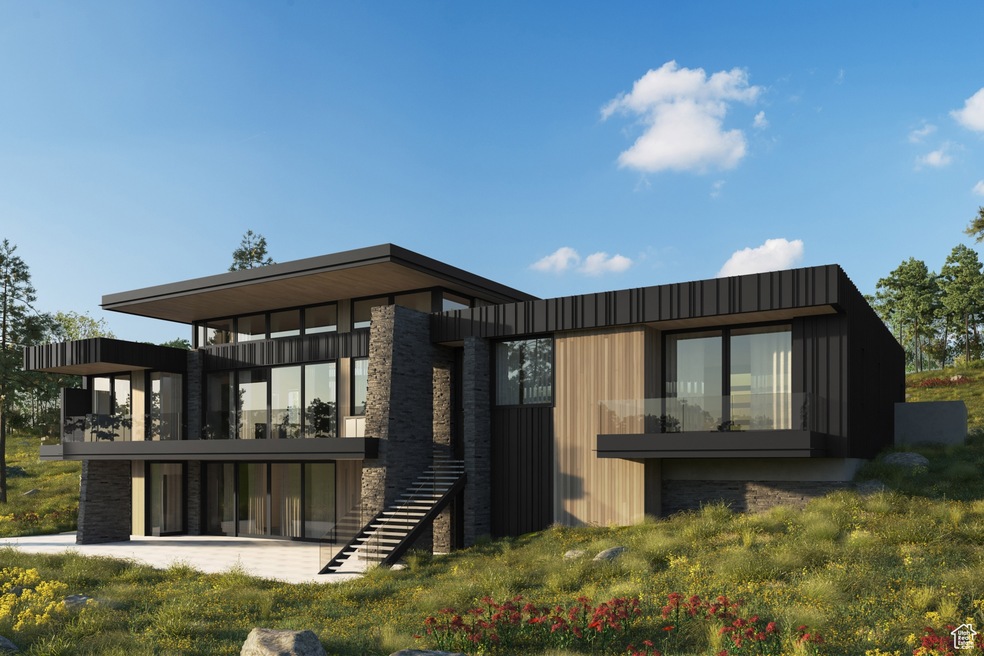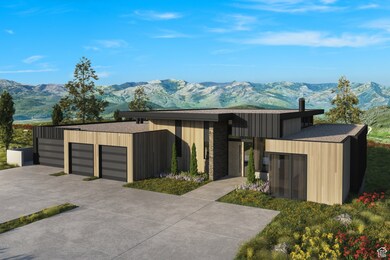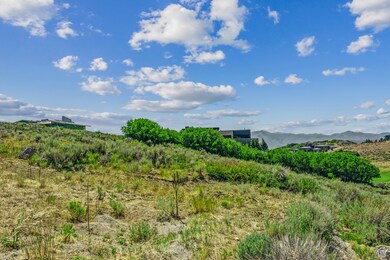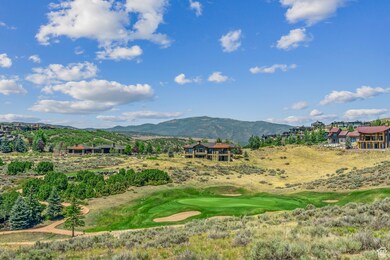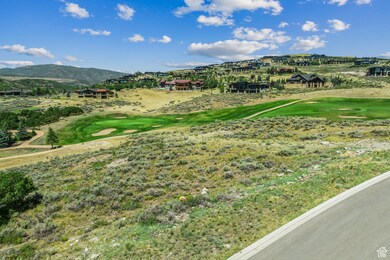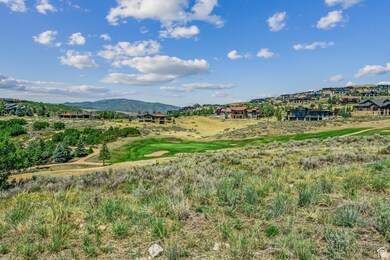
3228 E Wapiti Canyon Rd Unit 54 Summit Park, UT 84098
Promontory NeighborhoodEstimated payment $46,517/month
Highlights
- New Construction
- Spa
- Clubhouse
- North Summit Middle School Rated A-
- Mountain View
- Radiant Floor
About This Home
The Pinnacle of Promontory- Full Golf Membership Available - The 28 Portfolio of Home sites in Pinnacle offer stunning, customizable homes from three celebrated architects, incorporating the very best elements of large, legacy estates into modern, day-to-day dwellings. Featuring a large open floorplan with a stunning great room and gourmet kitchen, The Mitchell plan is perfect for entertaining. The specific features, floor plans, square footage, dimensions and design elements in the home are subject to change or substitution at the discretion of the Seller until such time as final purchase contract is entered into between the buyer and seller. Community Covenants do not allow fractional ownership.
Listing Agent
Berkshire Hathaway HomeServices Utah Properties (Promontory) License #9449774

Home Details
Home Type
- Single Family
Est. Annual Taxes
- $11,330
Year Built
- New Construction
Lot Details
- 0.8 Acre Lot
- Sloped Lot
- Property is zoned Single-Family
HOA Fees
- $1,167 Monthly HOA Fees
Parking
- 4 Car Attached Garage
Home Design
- Metal Roof
- Stone Siding
Interior Spaces
- 5,750 Sq Ft Home
- 2 Fireplaces
- Self Contained Fireplace Unit Or Insert
- Sliding Doors
- Great Room
- Den
- Mountain Views
- Smart Thermostat
Kitchen
- Gas Oven
- Gas Range
- Range Hood
- Microwave
- Freezer
- Disposal
Flooring
- Wood
- Radiant Floor
Bedrooms and Bathrooms
- 4 Bedrooms
- Walk-In Closet
- Bathtub With Separate Shower Stall
Basement
- Walk-Out Basement
- Basement Fills Entire Space Under The House
- Natural lighting in basement
Outdoor Features
- Spa
- Balcony
- Covered patio or porch
Location
- Property is near a golf course
Schools
- South Summit Elementary And Middle School
- South Summit High School
Utilities
- Forced Air Heating and Cooling System
- Natural Gas Connected
Listing and Financial Details
- Assessor Parcel Number PINNP-5-54
Community Details
Overview
- Association fees include ground maintenance
- Morgan Reese Association, Phone Number (435) 333-4063
- Pinnacle Portfolio Subdivision
Amenities
- Sauna
- Clubhouse
Recreation
- Community Pool
- Hiking Trails
- Bike Trail
Security
- Security Guard
Map
Home Values in the Area
Average Home Value in this Area
Tax History
| Year | Tax Paid | Tax Assessment Tax Assessment Total Assessment is a certain percentage of the fair market value that is determined by local assessors to be the total taxable value of land and additions on the property. | Land | Improvement |
|---|---|---|---|---|
| 2023 | $11,330 | $2,145,000 | $2,145,000 | $0 |
| 2022 | $10,327 | $1,650,000 | $1,650,000 | $0 |
| 2021 | $0 | $0 | $0 | $0 |
Property History
| Date | Event | Price | Change | Sq Ft Price |
|---|---|---|---|---|
| 03/18/2025 03/18/25 | Price Changed | $7,956,000 | +1.9% | $1,384 / Sq Ft |
| 01/31/2025 01/31/25 | Price Changed | $7,806,000 | +7.7% | $1,358 / Sq Ft |
| 04/11/2024 04/11/24 | For Sale | $7,250,000 | -- | $1,261 / Sq Ft |
Similar Homes in the area
Source: UtahRealEstate.com
MLS Number: 1991512
APN: PINNP-5-54
- 3228 E Wapiti Canyon Rd
- 3172 E Wapiti Canyon Rd
- 3058 E Wapiti Canyon Rd
- 8806 Sun Spark Ct Unit 57
- 8806 Sun Spark Ct
- 8926 N Promontory Ridge Dr Unit 5
- 8926 N Promontory Ridge Dr
- 8976 N Promontory Ranch Rd
- 8945 N Mountain Crest Rd
- 3575 E Wapiti Canyon Rd
- 3270 Central Pacific Trail
- 3287 Central Pacific Trail Unit 4
- 3287 Central Pacific Trail
- 3081 Daydream Ct Unit 26
- 3081 Daydream Ct
- 9869 N Hidden Hill Loop
- 9869 N Hidden Hill Loop Unit 2
- 8654 N Sunset Cir Unit 35
- 8654 N Sunset Cir
- 8794 Silver Light Ln Unit 47
