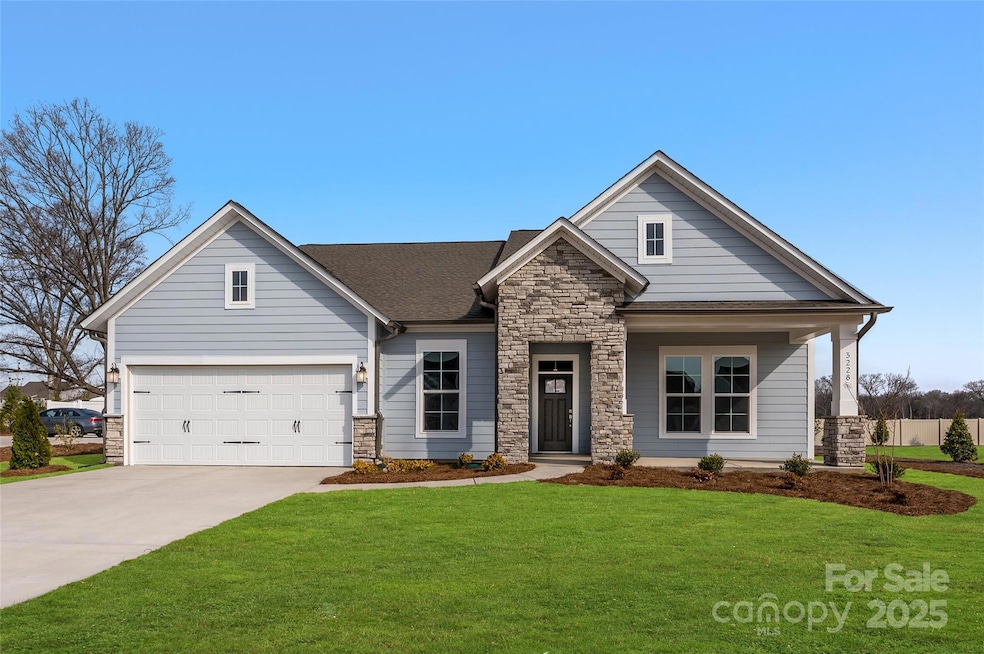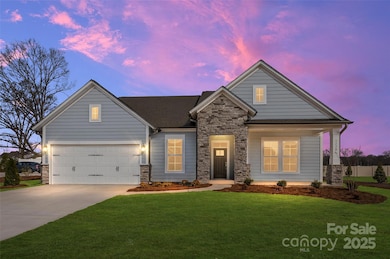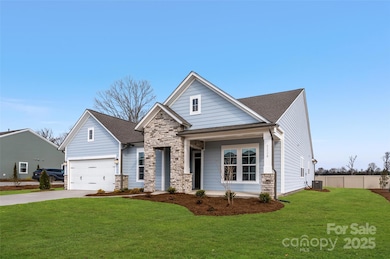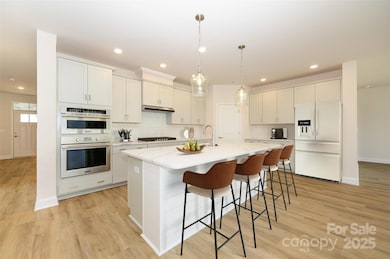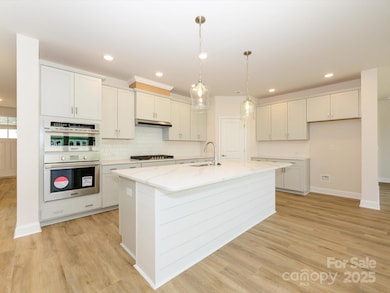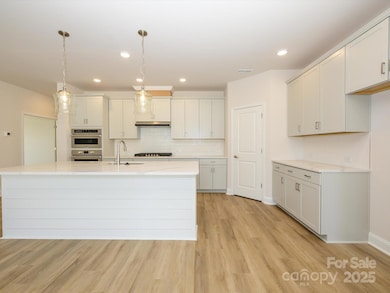
3228 Gavin Ln Harrisburg, NC 28075
Estimated payment $3,963/month
Highlights
- New Construction
- Open Floorplan
- 2 Car Attached Garage
- Senior Community
- Covered patio or porch
- Walk-In Closet
About This Home
55+ Community! New Construction. Discover a beautifully designed home that blends style and functionality partnered with a community that boosts your lifestyle. Featuring a stunning white kitchen with Calcatta Idilio quartz countertops and built-in Frigidaire professional appliances, this space is perfect for cooking and entertaining. With three spacious bedrooms and three elegant bathrooms, you'll find comfort at every turn. Enjoy the warmth of Mohawk Garner Gables Luxury Vinyl Plank flooring throughout the living, dining, and kitchen areas, complemented by chic Venetian Marble quartz in the bathrooms. The master suite is a true retreat, showcasing Nobleza Astorga Matte Tile to the ceiling, a frameless shower and a massive walk-in closet that could be a room itself! Would you believe us if we said this is just the tip of the iceberg of what we have to offer here in Encore at Harmony?
Open House Schedule
-
Saturday, April 26, 20251:00 to 3:00 pm4/26/2025 1:00:00 PM +00:004/26/2025 3:00:00 PM +00:00Stop in the model home located at 3244 Gavin Lane.Add to Calendar
-
Sunday, April 27, 20252:00 to 4:00 pm4/27/2025 2:00:00 PM +00:004/27/2025 4:00:00 PM +00:00Stop in the model home located at 3244 Gavin Lane.Add to Calendar
Home Details
Home Type
- Single Family
Year Built
- Built in 2025 | New Construction
HOA Fees
- $240 Monthly HOA Fees
Parking
- 2 Car Attached Garage
- Driveway
Home Design
- Slab Foundation
- Advanced Framing
- Stone Veneer
Interior Spaces
- 2,493 Sq Ft Home
- 1-Story Property
- Open Floorplan
- Insulated Windows
- Laundry Room
Kitchen
- Built-In Oven
- Gas Cooktop
- Range Hood
- Microwave
- Dishwasher
- Kitchen Island
Flooring
- Tile
- Vinyl
Bedrooms and Bathrooms
- 3 Main Level Bedrooms
- Walk-In Closet
- 3 Full Bathrooms
Utilities
- Central Air
- Heating System Uses Natural Gas
- Cable TV Available
Additional Features
- Covered patio or porch
- Property is zoned RM
Community Details
- Senior Community
- Ams Association, Phone Number (704) 940-6100
- Built by David Weekley Home
- Encore At Harmony Subdivision, Magnolia Floorplan
- Mandatory home owners association
Listing and Financial Details
- Assessor Parcel Number 01-017D-0058.00
Map
Home Values in the Area
Average Home Value in this Area
Property History
| Date | Event | Price | Change | Sq Ft Price |
|---|---|---|---|---|
| 01/30/2025 01/30/25 | Price Changed | $565,598 | +0.4% | $227 / Sq Ft |
| 11/26/2024 11/26/24 | Price Changed | $563,598 | +0.9% | $226 / Sq Ft |
| 11/07/2024 11/07/24 | For Sale | $558,598 | -- | $224 / Sq Ft |
Similar Homes in Harrisburg, NC
Source: Canopy MLS (Canopy Realtor® Association)
MLS Number: 4187416
- 3244 Gavin Ln
- 3244 Gavin Ln
- 3244 Gavin Ln
- 3244 Gavin Ln
- 3244 Gavin Ln
- 3244 Gavin Ln
- 3111 Vermillion Dr
- 3228 Gavin Ln
- 7211 Farmingdale Ln Unit 42
- 3214 McHarney Dr Unit 34
- 3213 McHarney Dr Unit 32
- 3221 McHarney Dr Unit 31
- 3226 McHarney Dr Unit 35
- 3237 McHarney Dr Unit 29
- 3240 McHarney Dr Unit 36
- 3229 McHarney Dr Unit 30
- 3253 McHarney Dr Unit 27
- 3237 Vermillion Dr
- 3528 Charolais Ln Unit 148
- 7185 Chamberlain Dr
