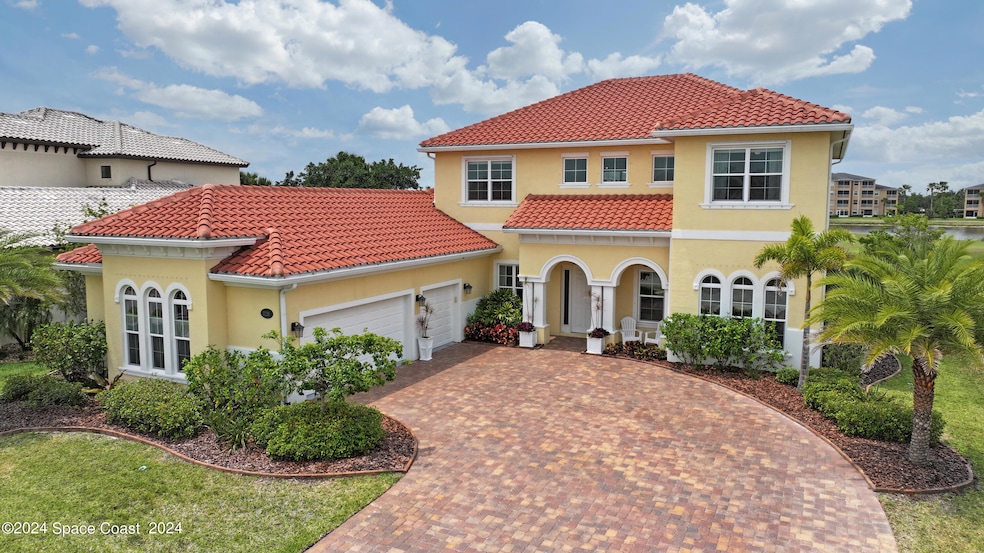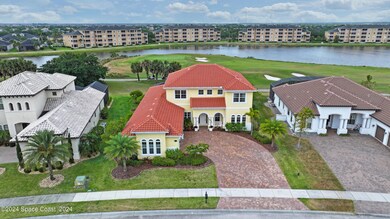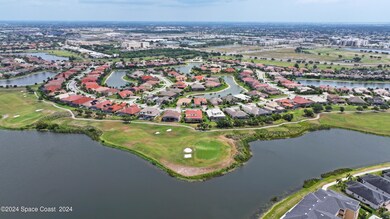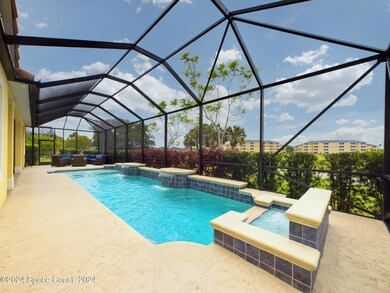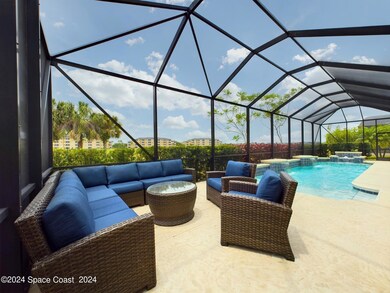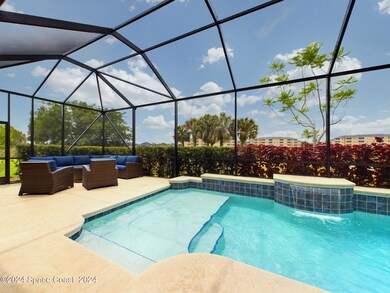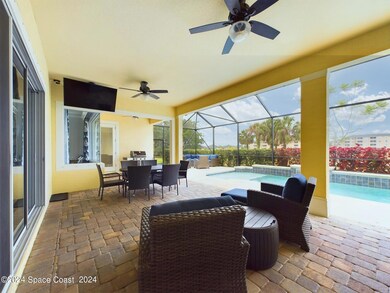
3228 Lamanga Dr Melbourne, FL 32940
Duran Golf Club NeighborhoodEstimated payment $7,474/month
Highlights
- Lake Front
- Heated In Ground Pool
- Contemporary Architecture
- On Golf Course
- Open Floorplan
- Wood Flooring
About This Home
Your Dream home awaits in this private, upscale neighborhood in the hub of Viera! Whether you're a golfer, suburbanite, beachgoer, or simply looking for a serene retreat, this home provides the perfect balance. With south-facing views & picturesque sunsets overlooking the 7th tee, endless family fun & entertaining awaits with the heated, saltwater pool, waterfalls, spacious 6' sunshelf, and patio w/ Tuff Guard enclosure. Tropical landscaping, generously-sized driveway and extended 3-car garage complete the exterior. Inside, this stunning home showcases a modern architectural layout w/ designer touches. Kitchen was designed with a perfect view, custom cabinets, & expansive quartz counters! Primary bedrm on 1st floor offer comfort and sophistication with hardwood floors, designer closets, and a luxurious bath w/ freestanding tub & elegant glass shower. Stylish tray ceilings & crown molding add the finishing touches. The 2nd floor includes 3 additional bedrooms + large loft area.
Home Details
Home Type
- Single Family
Est. Annual Taxes
- $8,386
Year Built
- Built in 2017
Lot Details
- 0.26 Acre Lot
- Lake Front
- On Golf Course
- Northeast Facing Home
HOA Fees
Parking
- 3 Car Garage
- Garage Door Opener
Property Views
- Lake
- Golf Course
Home Design
- Contemporary Architecture
- Frame Construction
- Tile Roof
- Concrete Siding
- Stucco
Interior Spaces
- 4,182 Sq Ft Home
- 2-Story Property
- Open Floorplan
- Built-In Features
- Ceiling Fan
- Entrance Foyer
- Screened Porch
- Security Gate
Kitchen
- Breakfast Area or Nook
- Electric Range
- Microwave
- Dishwasher
- Kitchen Island
- Disposal
Flooring
- Wood
- Carpet
- Tile
Bedrooms and Bathrooms
- 4 Bedrooms
- Primary Bedroom on Main
- Split Bedroom Floorplan
- Dual Closets
- Walk-In Closet
- Jack-and-Jill Bathroom
- Separate Shower in Primary Bathroom
Pool
- Heated In Ground Pool
- Saltwater Pool
- Waterfall Pool Feature
- Screen Enclosure
Schools
- Quest Elementary School
- Kennedy Middle School
- Viera High School
Additional Features
- Patio
- Central Heating and Cooling System
Community Details
- Association fees include ground maintenance, security
- Fairway Lakes Association
- Fairway Lakes At Viera Phase 2 Subdivision
Listing and Financial Details
- Assessor Parcel Number 26-36-08-01-0000g.0-0039.00
Map
Home Values in the Area
Average Home Value in this Area
Tax History
| Year | Tax Paid | Tax Assessment Tax Assessment Total Assessment is a certain percentage of the fair market value that is determined by local assessors to be the total taxable value of land and additions on the property. | Land | Improvement |
|---|---|---|---|---|
| 2023 | $8,386 | $659,990 | $0 | $0 |
| 2022 | $7,821 | $640,770 | $0 | $0 |
| 2021 | $8,233 | $622,110 | $0 | $0 |
| 2020 | $8,215 | $613,530 | $0 | $0 |
| 2019 | $7,848 | $572,850 | $0 | $0 |
| 2018 | $7,903 | $562,170 | $93,000 | $469,170 |
| 2017 | $1,558 | $23,250 | $0 | $0 |
| 2016 | $1,481 | $96,000 | $96,000 | $0 |
| 2015 | $1,518 | $94,000 | $94,000 | $0 |
| 2014 | $1,416 | $86,000 | $86,000 | $0 |
Property History
| Date | Event | Price | Change | Sq Ft Price |
|---|---|---|---|---|
| 03/05/2025 03/05/25 | Pending | -- | -- | -- |
| 10/14/2024 10/14/24 | For Sale | $1,190,000 | -- | $285 / Sq Ft |
Deed History
| Date | Type | Sale Price | Title Company |
|---|---|---|---|
| Warranty Deed | $611,169 | Dhi Title Of Florida Inc | |
| Warranty Deed | $5,500,000 | Westminster Title Agency Inc |
Mortgage History
| Date | Status | Loan Amount | Loan Type |
|---|---|---|---|
| Open | $350,000 | No Value Available |
Similar Homes in Melbourne, FL
Source: Space Coast MLS (Space Coast Association of REALTORS®)
MLS Number: 1026955
APN: 26-36-08-01-0000G.0-0039.00
- 6796 Arroyo Dr
- 3072 Tryall Ct
- 6858 Toland Dr Unit 305
- 6785 Arroyo Dr
- 2860 Camberly Cir
- 3102 Grayson Dr
- 3388 Lamanga Dr
- 6864 Renshaw Dr
- 2962 Emeldi Ln
- 2995 Savoy Dr
- 6912 Keplar Dr
- 6476 Arroyo Dr
- 6475 Arroyo Dr
- 3029 Vallejo Way
- 3164 Savoy Dr
- 3140 Le Conte St
- 6921 Abbeyville Rd
- 6626 Pacheco Ln
- 3933 Carambola Cir
- 6434 Modern Duran Dr
