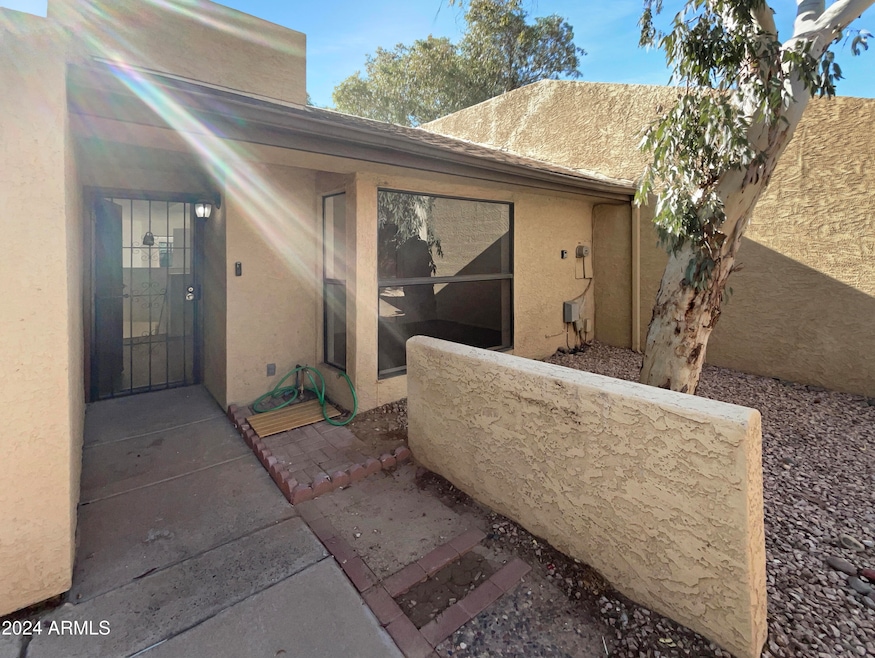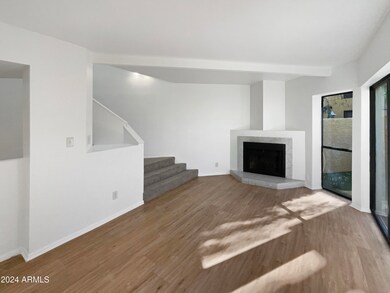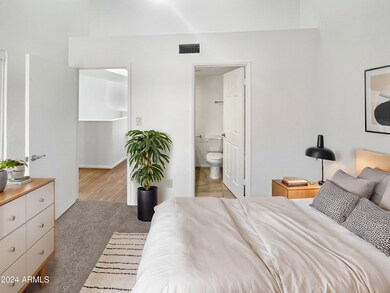
3228 W Glendale Ave Unit 118 Phoenix, AZ 85051
Alhambra NeighborhoodEstimated payment $1,654/month
Highlights
- Community Pool
- Cooling Available
- Ceiling Fan
- Washington High School Rated A-
- Security System Owned
- Heating Available
About This Home
Seller may consider buyer concessions if made in an offer. Welcome to this beautiful home, tastefully designed with a neutral color paint scheme that enhances the fresh interior paint. The living area is graced with a cozy fireplace, perfect for creating a warm ambiance.The primary bedroom boasts a spacious walk-in closet, perfect for organizing your wardrobe. Recent updates include partial flooring replacement, adding a touch of modernity to the home. This property is a perfect blend of elegance and functionality, don't miss out on making it your own.
Listing Agent
Opendoor Brokerage, LLC Brokerage Email: homes@opendoor.com License #BR586929000
Co-Listing Agent
Opendoor Brokerage, LLC Brokerage Email: homes@opendoor.com License #SA685307000
Townhouse Details
Home Type
- Townhome
Est. Annual Taxes
- $426
Year Built
- Built in 1985
Lot Details
- 998 Sq Ft Lot
HOA Fees
- $240 Monthly HOA Fees
Parking
- 1 Carport Space
Home Design
- Wood Frame Construction
- Tile Roof
- Stucco
Interior Spaces
- 1,268 Sq Ft Home
- 2-Story Property
- Ceiling Fan
- Family Room with Fireplace
- Laminate Flooring
- Security System Owned
- Built-In Microwave
- Washer and Dryer Hookup
Bedrooms and Bathrooms
- 2 Bedrooms
- 2.5 Bathrooms
Schools
- Washington High School
Utilities
- Cooling Available
- Heating Available
Listing and Financial Details
- Tax Lot 18
- Assessor Parcel Number 151-22-057
Community Details
Overview
- Association fees include sewer, ground maintenance, trash, water
- Mulwood Spring HOA, Phone Number (607) 548-8400
- Mulwood Springs Lt 1 72 Tr A B1 B4 C1 C4 Subdivision
Recreation
- Community Pool
Map
Home Values in the Area
Average Home Value in this Area
Tax History
| Year | Tax Paid | Tax Assessment Tax Assessment Total Assessment is a certain percentage of the fair market value that is determined by local assessors to be the total taxable value of land and additions on the property. | Land | Improvement |
|---|---|---|---|---|
| 2025 | $426 | $3,977 | -- | -- |
| 2024 | $418 | $3,787 | -- | -- |
| 2023 | $418 | $13,930 | $2,780 | $11,150 |
| 2022 | $462 | $10,750 | $2,150 | $8,600 |
| 2021 | $468 | $9,850 | $1,970 | $7,880 |
| 2020 | $456 | $8,410 | $1,680 | $6,730 |
| 2019 | $448 | $6,810 | $1,360 | $5,450 |
| 2018 | $436 | $5,650 | $1,130 | $4,520 |
| 2017 | $434 | $4,570 | $910 | $3,660 |
| 2016 | $426 | $4,000 | $800 | $3,200 |
| 2015 | $395 | $4,030 | $800 | $3,230 |
Property History
| Date | Event | Price | Change | Sq Ft Price |
|---|---|---|---|---|
| 04/10/2025 04/10/25 | Price Changed | $247,000 | -1.2% | $195 / Sq Ft |
| 03/20/2025 03/20/25 | Price Changed | $250,000 | -2.0% | $197 / Sq Ft |
| 03/06/2025 03/06/25 | Price Changed | $255,000 | -1.9% | $201 / Sq Ft |
| 02/20/2025 02/20/25 | Price Changed | $260,000 | -1.1% | $205 / Sq Ft |
| 02/06/2025 02/06/25 | Price Changed | $263,000 | -1.1% | $207 / Sq Ft |
| 12/16/2024 12/16/24 | For Sale | $266,000 | +10.8% | $210 / Sq Ft |
| 06/09/2023 06/09/23 | Sold | $240,000 | +6.7% | $189 / Sq Ft |
| 05/09/2023 05/09/23 | Pending | -- | -- | -- |
| 05/01/2023 05/01/23 | Price Changed | $224,900 | 0.0% | $177 / Sq Ft |
| 05/01/2023 05/01/23 | For Sale | $224,900 | -6.3% | $177 / Sq Ft |
| 03/18/2023 03/18/23 | Off Market | $240,000 | -- | -- |
| 03/15/2023 03/15/23 | For Sale | $231,000 | -- | $182 / Sq Ft |
Deed History
| Date | Type | Sale Price | Title Company |
|---|---|---|---|
| Warranty Deed | $227,800 | Os National | |
| Trustee Deed | $78,000 | Accommodation | |
| Warranty Deed | $69,500 | Camelback Title Agency Llc | |
| Cash Sale Deed | $67,000 | Grand Canyon Title Agency In |
Mortgage History
| Date | Status | Loan Amount | Loan Type |
|---|---|---|---|
| Previous Owner | $77,813 | Unknown | |
| Previous Owner | $62,550 | Purchase Money Mortgage |
Similar Homes in Phoenix, AZ
Source: Arizona Regional Multiple Listing Service (ARMLS)
MLS Number: 6794845
APN: 151-22-057
- 3228 W Glendale Ave Unit 161
- 3228 W Glendale Ave Unit 103
- 3228 W Glendale Ave Unit 118
- 3218 W Glendale Ave Unit 8
- 6808 N 33rd Ave
- 6829 N 31st Dr Unit 19
- 3419 W Glenn Dr
- 3338 W Palmaire Ave
- 6824 N 31st Ave
- 6711 N 32nd Dr
- 3045 W Palmaire Ave
- 3307 W Ocotillo Rd
- 3413 W Ocotillo Rd
- 7226 N 31st Ave
- 7101 N 36th Ave Unit 102
- 2927 W Glenn Dr
- 6818 N 35th Ave Unit J
- 7214 N 35th Ave
- 7126 N 29th Dr
- 6812 N 35th Ave Unit G






