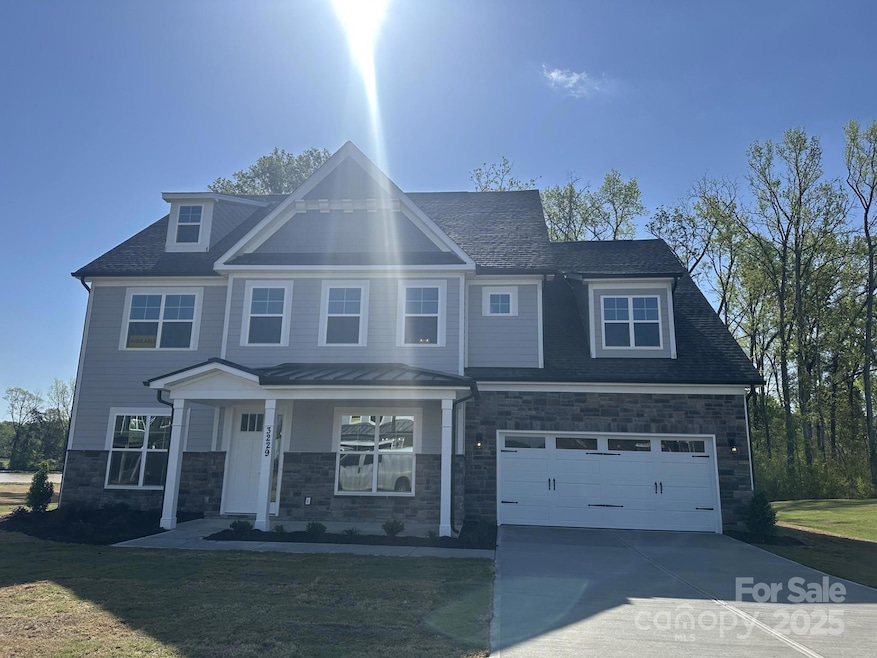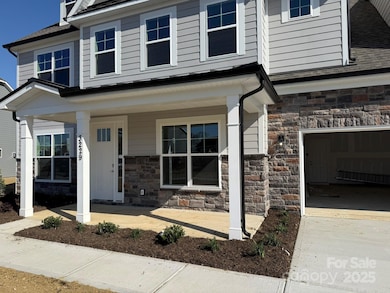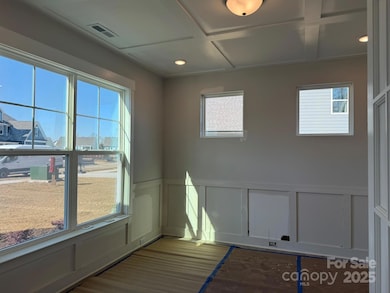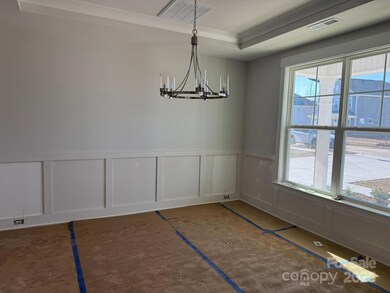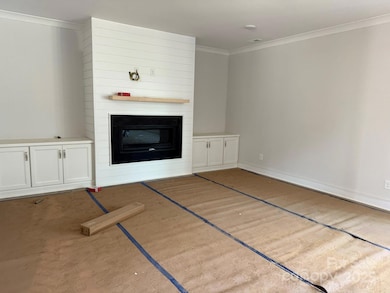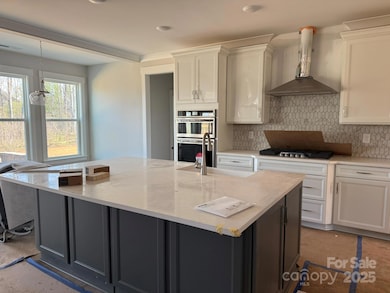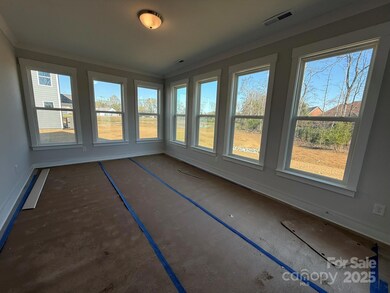
3229 McHarney Dr Unit 30 Harrisburg, NC 28075
Estimated payment $5,547/month
Highlights
- Community Cabanas
- New Construction
- Wine Refrigerator
- Harrisburg Elementary School Rated A
- Mud Room
- Front Porch
About This Home
This 2-story, 5-Bedroom/4.5-Bath Roanoke plan features a guest suite on the main level! The main level also features a formal dining room, office with French doors & faux coffered ceiling, spacious family room with Cosmo fireplace & open kitchen. The designer kitchen has white surround cabinets with a contrasting gray island, quartz countertops, a tile backsplash, cast iron farmhouse sink and stainless appliances including a gas cooktop, designer range hood, wall-oven. Other wonderful extras include a butler's pantry with wine refrigerator, & quartz counters in all baths. Beautiful and durable Enhanced Vinyl Plank flooring runs throughout the main level and commons areas. The upstairs features three additional bedrooms, as well as the Primary suite & a spacious loft. Primary Bath features Luxury Bath configuration with garden tub and tile shower & bench seat. Enjoy the outdoors on the rear patio, or from the comfort of your home in the gorgeous sunroom!
Listing Agent
Eastwood Homes Brokerage Email: mconley@eastwoodhomes.com License #166229
Home Details
Home Type
- Single Family
Year Built
- Built in 2024 | New Construction
Lot Details
- Property is zoned RM
HOA Fees
- $100 Monthly HOA Fees
Parking
- 2 Car Attached Garage
- Front Facing Garage
- Garage Door Opener
Home Design
- Slab Foundation
- Metal Roof
- Stone Veneer
Interior Spaces
- 2-Story Property
- Gas Fireplace
- Insulated Windows
- French Doors
- Mud Room
- Entrance Foyer
- Family Room with Fireplace
- Electric Dryer Hookup
Kitchen
- Built-In Self-Cleaning Oven
- Gas Cooktop
- Range Hood
- Plumbed For Ice Maker
- Dishwasher
- Wine Refrigerator
- Kitchen Island
- Disposal
Flooring
- Tile
- Vinyl
Bedrooms and Bathrooms
- Walk-In Closet
- Garden Bath
Outdoor Features
- Patio
- Fire Pit
- Front Porch
Schools
- Harrisburg Elementary School
- Hickory Ridge Middle School
- Hickory Ridge High School
Utilities
- Forced Air Heating and Cooling System
- Heating System Uses Natural Gas
- Tankless Water Heater
- Cable TV Available
Listing and Financial Details
- Assessor Parcel Number 55174304460000
Community Details
Overview
- Association Mgmt Solutions Association, Phone Number (704) 650-4187
- Built by Eastwood Homes
- Harmony Subdivision, 7217/Roanoke G Floorplan
- Mandatory home owners association
Recreation
- Community Cabanas
Map
Home Values in the Area
Average Home Value in this Area
Property History
| Date | Event | Price | Change | Sq Ft Price |
|---|---|---|---|---|
| 04/24/2025 04/24/25 | Price Changed | $829,000 | -2.4% | $212 / Sq Ft |
| 04/02/2025 04/02/25 | Price Changed | $849,000 | -1.2% | $217 / Sq Ft |
| 02/28/2025 02/28/25 | Price Changed | $859,000 | -0.3% | $220 / Sq Ft |
| 02/25/2025 02/25/25 | Price Changed | $862,000 | +0.1% | $221 / Sq Ft |
| 02/14/2025 02/14/25 | Price Changed | $861,000 | -0.2% | $220 / Sq Ft |
| 02/14/2025 02/14/25 | Price Changed | $862,500 | +0.2% | $221 / Sq Ft |
| 01/03/2025 01/03/25 | For Sale | $861,000 | -- | $220 / Sq Ft |
Similar Homes in Harrisburg, NC
Source: Canopy MLS (Canopy Realtor® Association)
MLS Number: 4178718
- 3214 McHarney Dr Unit 34
- 3213 McHarney Dr Unit 32
- 3226 McHarney Dr Unit 35
- 3237 McHarney Dr Unit 29
- 3240 McHarney Dr Unit 36
- 3229 McHarney Dr Unit 30
- 3253 McHarney Dr Unit 27
- 7211 Farmingdale Ln Unit 42
- 3237 Vermillion Dr
- 7185 Chamberlain Dr
- 7153 Chamberlain Dr
- 3244 Gavin Ln
- 3244 Gavin Ln
- 3244 Gavin Ln
- 3244 Gavin Ln
- 3244 Gavin Ln
- 3244 Gavin Ln
- 3111 Vermillion Dr
- 7169 Chamberlain Dr
- 3228 Gavin Ln
