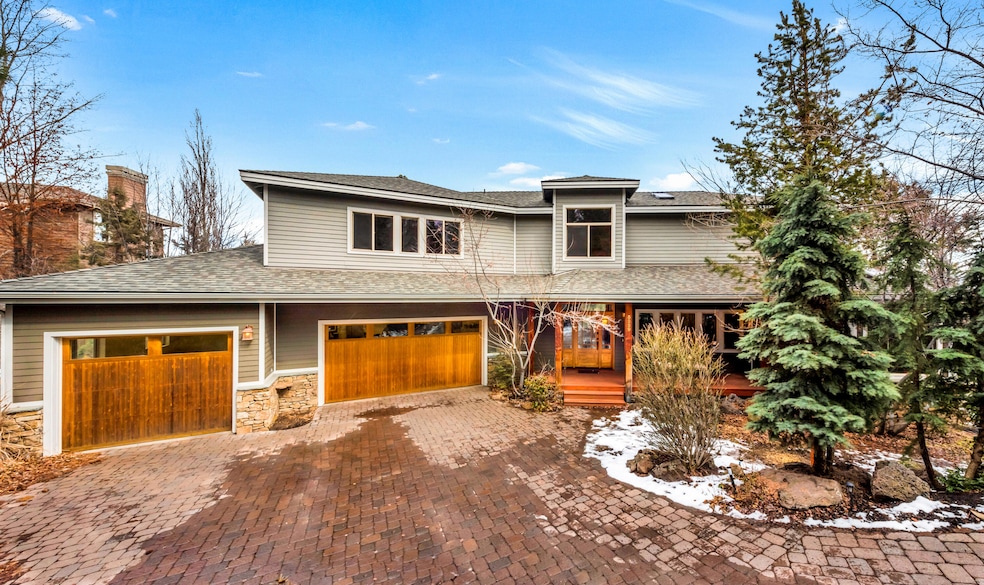
3229 NW Fairway Heights Dr Bend, OR 97701
Awbrey Butte NeighborhoodEstimated payment $8,044/month
Highlights
- Two Primary Bedrooms
- City View
- Deck
- Pacific Crest Middle School Rated A-
- Craftsman Architecture
- 2-minute walk to Sawyer Upland Park
About This Home
This custom home welcomes you with meticulous design touches, quality finishes and a generous layout. Well-appointed kitchen includes granite slab counters, double oven & butler's pantry with sink. Myrtlewood hardwood floors extend through the dining room into the light filled, double height living room oriented to take in easterly views and private sight lines. Tiled sunroom ideal for indoor plants or flex space for a breakfast nook or office adjacent to the kitchen. Mahogany covered porch and back decks offer multiple outdoor living options. Automated heated paver driveway, 3 car garage, with 50 amp and 30 amp outlets, plumbed for gas heater to facilitate dedicated shop space. Secluded main floor primary suite with soaker tub, tiled shower, and built-in cabinetry. Additional ensuite bedroom upstairs allows a private retreat for guests. A generously sized bonus room, with wet bar and wood stove, is located near two additional bedrooms.
Home Details
Home Type
- Single Family
Est. Annual Taxes
- $9,862
Year Built
- Built in 2003
Lot Details
- 0.3 Acre Lot
- Drip System Landscaping
- Rock Outcropping
- Native Plants
- Sloped Lot
- Front Yard Sprinklers
- Property is zoned RS, RS
HOA Fees
- $78 Monthly HOA Fees
Parking
- 3 Car Attached Garage
- Garage Door Opener
- Driveway
- Paver Block
Home Design
- Craftsman Architecture
- Stem Wall Foundation
- Frame Construction
- Composition Roof
Interior Spaces
- 3,818 Sq Ft Home
- 2-Story Property
- Central Vacuum
- Built-In Features
- Vaulted Ceiling
- Ceiling Fan
- Gas Fireplace
- Double Pane Windows
- Vinyl Clad Windows
- Great Room with Fireplace
- Family Room
- Living Room
- Dining Room
- Bonus Room
- Sun or Florida Room
- City Views
- Laundry Room
Kitchen
- Breakfast Area or Nook
- Cooktop
- Microwave
- Dishwasher
- Granite Countertops
- Tile Countertops
- Disposal
Flooring
- Wood
- Carpet
- Tile
Bedrooms and Bathrooms
- 4 Bedrooms
- Primary Bedroom on Main
- Double Master Bedroom
- Linen Closet
- Walk-In Closet
- Jack-and-Jill Bathroom
- Double Vanity
- Hydromassage or Jetted Bathtub
- Bathtub with Shower
Home Security
- Carbon Monoxide Detectors
- Fire and Smoke Detector
Schools
- North Star Elementary School
- Pacific Crest Middle School
- Summit High School
Utilities
- Forced Air Zoned Cooling and Heating System
- Heating System Uses Natural Gas
- Natural Gas Connected
- Tankless Water Heater
- Phone Available
- Cable TV Available
Additional Features
- Sprinklers on Timer
- Deck
Community Details
- Rivers Edge Village Subdivision
Listing and Financial Details
- Exclusions: Garage refrigerator and chest freezer in garage
- Tax Lot 92
- Assessor Parcel Number 207770
Map
Home Values in the Area
Average Home Value in this Area
Tax History
| Year | Tax Paid | Tax Assessment Tax Assessment Total Assessment is a certain percentage of the fair market value that is determined by local assessors to be the total taxable value of land and additions on the property. | Land | Improvement |
|---|---|---|---|---|
| 2024 | $9,862 | $588,980 | -- | -- |
| 2023 | $9,142 | $571,830 | $0 | $0 |
| 2022 | $8,529 | $539,010 | $0 | $0 |
| 2021 | $8,542 | $523,320 | $0 | $0 |
| 2020 | $8,104 | $523,320 | $0 | $0 |
| 2019 | $7,878 | $508,080 | $0 | $0 |
| 2018 | $7,656 | $493,290 | $0 | $0 |
| 2017 | $7,431 | $478,930 | $0 | $0 |
| 2016 | $7,087 | $464,990 | $0 | $0 |
| 2015 | $6,891 | $451,450 | $0 | $0 |
| 2014 | $6,688 | $438,310 | $0 | $0 |
Property History
| Date | Event | Price | Change | Sq Ft Price |
|---|---|---|---|---|
| 03/17/2025 03/17/25 | For Sale | $1,280,000 | +5.3% | $335 / Sq Ft |
| 04/29/2021 04/29/21 | Sold | $1,215,000 | +1.3% | $318 / Sq Ft |
| 03/24/2021 03/24/21 | Pending | -- | -- | -- |
| 03/24/2021 03/24/21 | For Sale | $1,200,000 | -- | $314 / Sq Ft |
Deed History
| Date | Type | Sale Price | Title Company |
|---|---|---|---|
| Warranty Deed | $1,215,000 | Western Title & Escrow | |
| Interfamily Deed Transfer | -- | None Available |
Mortgage History
| Date | Status | Loan Amount | Loan Type |
|---|---|---|---|
| Open | $300,000 | Credit Line Revolving | |
| Open | $648,000 | VA |
Similar Homes in Bend, OR
Source: Southern Oregon MLS
MLS Number: 220197603
APN: 207770
- 3241 NW Fairway Heights Dr
- 3209 NW Fairway Heights Dr
- 3202 NW Fairway Heights Dr
- 3434 NW Bryce Canyon Ln
- 789 NW Yosemite Dr
- 3299 NW Fairway Heights Dr
- 3280 NW Bungalow Dr
- 20222 Sawyer Reach Ct
- 3311 NW Bungalow Dr
- 3059 NW Hidden Ridge Dr NW
- 3039 NW Hidden Ridge Dr
- 3335 NW Fairway Heights Dr
- 3081 NW Craftsman Dr
- 3459 NW Denali Ln
- 63048 Tourmaline Ln
- 3110 NW River Trail Place
- 3364 NW Fairway Heights Dr
- 3081 NW Colonial Dr
- 2916 NW Fairway Heights Dr
- 1255 NW Constellation Dr






