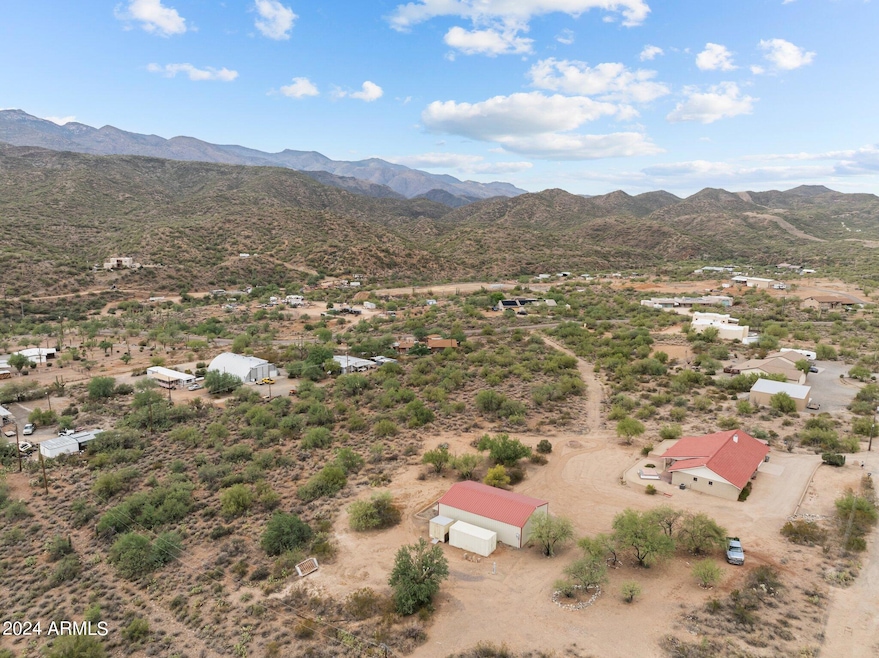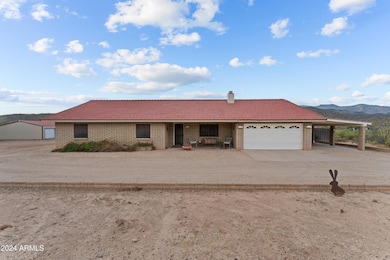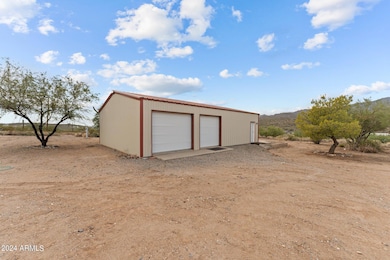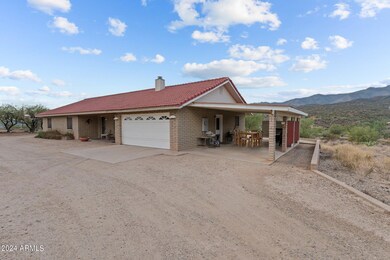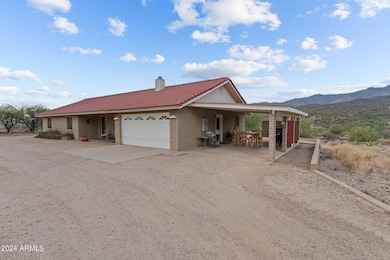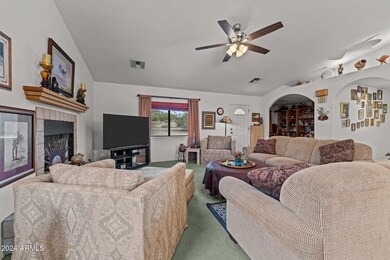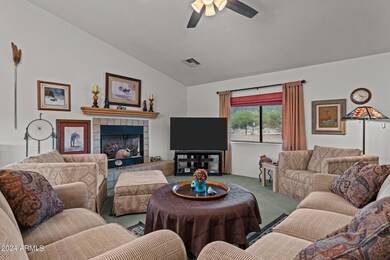32290 S Happy Jack Trail Black Canyon City, AZ 85324
Black Canyon City NeighborhoodHighlights
- Horses Allowed On Property
- Mountain View
- No HOA
- 2 Acre Lot
- 1 Fireplace
- Double Pane Windows
About This Home
As of March 2025This exquisite custom-built Ranch-Style home is masterfully crafted for life in the Sonoran Desert, seamlessly blending indoor and outdoor living with breathtaking views of the Bradshaw Mountains. Experience a serene and relaxed lifestyle with an open floor plan that flows effortlessly. The kitchen is well-appointed, featuring an abundance of cabinetry and a breakfast bar, complemented by a spacious laundry room with a utility sink. The great room, anchored by a cozy fireplace, opens to a formal dining area with a stunning bay window that frames the scenic vistas.
The generous master suite boasts an oversized walk-in closet, private double door access to the back patio, and a luxurious master bathroom. The office/den offers versatility, easily convertible into a third bedroom, enhancing the home's adaptability. The guest bedroom features a walk-in closet. Outdoor living is elevated with a covered front patio, a large covered back patio, and a veranda, perfect for enjoying the desert landscape. A detached 30x45 garage/workshop with an attached art studio provides ample space for hobbies and projects.
This unique property offers an unparalleled opportunity to own a home that exudes style, comfort, and potential. The current layout with a den presents a distinctive living experience, while the straightforward conversion to a three-bedroom configuration increases its appeal. Embrace the possibilities and make this versatile and charming home yours. More than just a house, it's a place where memories are made and futures are built.
Perfect for outdoor enthusiasts, this home is adjacent to BLM land, making it ideal for hiking and horseback riding.
Home Details
Home Type
- Single Family
Est. Annual Taxes
- $1,390
Year Built
- Built in 1996
Lot Details
- 2 Acre Lot
- Private Streets
- Desert faces the front and back of the property
Parking
- 2 Open Parking Spaces
- 6 Car Garage
Home Design
- Tile Roof
Interior Spaces
- 1,827 Sq Ft Home
- 1-Story Property
- Ceiling Fan
- 1 Fireplace
- Double Pane Windows
- Mountain Views
Kitchen
- Breakfast Bar
- Built-In Microwave
Flooring
- Carpet
- Tile
Bedrooms and Bathrooms
- 2 Bedrooms
- Primary Bathroom is a Full Bathroom
- 2 Bathrooms
- Dual Vanity Sinks in Primary Bathroom
- Bathtub With Separate Shower Stall
Schools
- Canon Elementary And Middle School
Utilities
- Cooling Available
- Heating Available
- High Speed Internet
Additional Features
- Outdoor Storage
- Horses Allowed On Property
Community Details
- No Home Owners Association
- Association fees include no fees
- Meets And Bounds Subdivision
Listing and Financial Details
- Tax Lot M&B
- Assessor Parcel Number 502-02-031-d
Map
Home Values in the Area
Average Home Value in this Area
Property History
| Date | Event | Price | Change | Sq Ft Price |
|---|---|---|---|---|
| 03/31/2025 03/31/25 | Sold | $625,000 | -5.6% | $342 / Sq Ft |
| 02/26/2025 02/26/25 | Pending | -- | -- | -- |
| 01/28/2025 01/28/25 | Price Changed | $662,000 | -3.4% | $362 / Sq Ft |
| 12/10/2024 12/10/24 | Price Changed | $685,000 | -8.7% | $375 / Sq Ft |
| 10/14/2024 10/14/24 | For Sale | $750,000 | -- | $411 / Sq Ft |
Tax History
| Year | Tax Paid | Tax Assessment Tax Assessment Total Assessment is a certain percentage of the fair market value that is determined by local assessors to be the total taxable value of land and additions on the property. | Land | Improvement |
|---|---|---|---|---|
| 2024 | $1,391 | $39,661 | -- | -- |
| 2023 | $1,391 | $32,027 | $6,048 | $25,979 |
| 2022 | $1,344 | $26,003 | $4,687 | $21,316 |
| 2021 | $1,414 | $24,908 | $3,908 | $21,000 |
| 2020 | $1,346 | $0 | $0 | $0 |
| 2019 | $1,363 | $0 | $0 | $0 |
| 2018 | $1,305 | $0 | $0 | $0 |
| 2017 | $1,428 | $0 | $0 | $0 |
| 2016 | $1,363 | $0 | $0 | $0 |
| 2015 | -- | $0 | $0 | $0 |
| 2014 | -- | $0 | $0 | $0 |
Mortgage History
| Date | Status | Loan Amount | Loan Type |
|---|---|---|---|
| Open | $500,000 | New Conventional | |
| Previous Owner | $562,500 | Reverse Mortgage Home Equity Conversion Mortgage | |
| Previous Owner | $158,400 | New Conventional |
Deed History
| Date | Type | Sale Price | Title Company |
|---|---|---|---|
| Warranty Deed | $625,000 | Pioneer Title | |
| Cash Sale Deed | $11,555 | Yavapai Title Company |
Source: Arizona Regional Multiple Listing Service (ARMLS)
MLS Number: 6766783
APN: 502-02-031D
- 31995 Maggie Mine Rd
- 32995 Maggie Mine Rd
- 32455 Lisa Dr
- 32776 S Maggie Mine Rd
- 32970 S Nasty Basin Trail
- 19020 E Slaton Rd
- 19861 E Trail Rd
- 33180 S Canyon Rd
- 33450 S River Bend Rd
- 19741 E Indian Hills Dr
- 18995 Saguaro Dr
- 19060 E Palm Ln
- 32675 S Shadow Mountain Rd Unit 23
- 19061 Palm Lane Dr
- 19350 Spencer St
- 33589 S Melanie Ln
- 34220 S Old Black Canyon Hwy Unit Space 11
- 19500 E Gregory St Unit 34
- 19500 E Gregory St
- 34300 S Old Black Canyon Hwy
