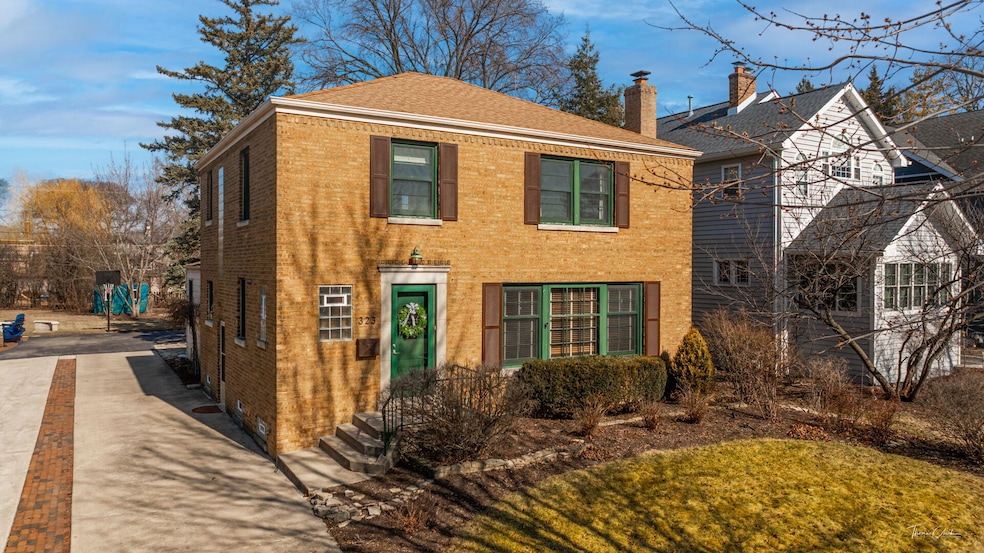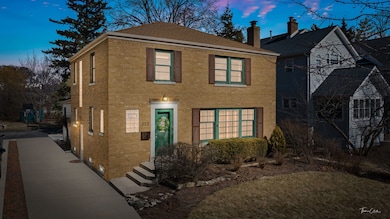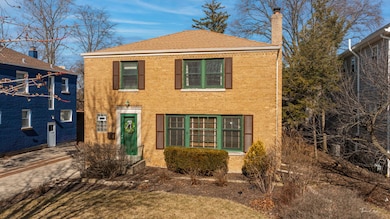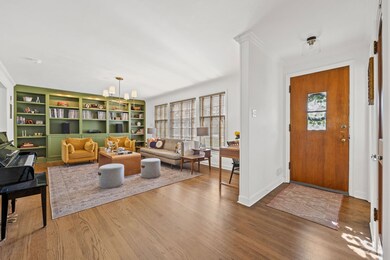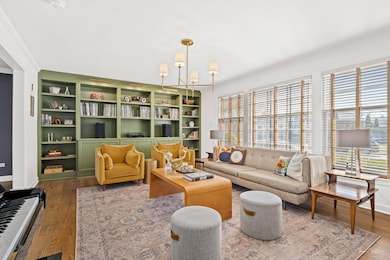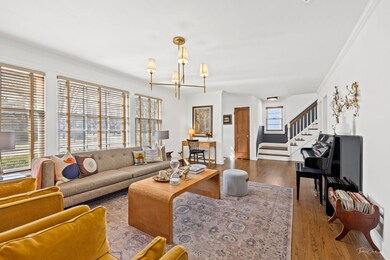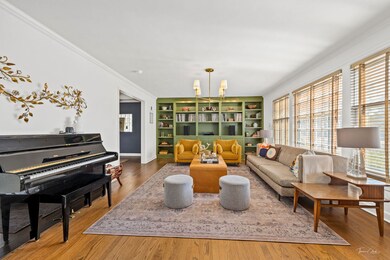
323 Bartram Rd Riverside, IL 60546
Estimated payment $4,686/month
Highlights
- Property is near a park
- Wood Flooring
- Tennis Courts
- A F Ames Elementary School Rated A
- Screened Porch
- Lower Floor Utility Room
About This Home
Prepare to be surprised by this classic and stylish gem! With ample space for every occasion- from lively dinner parties to cozy nights this home feels like a warm hug upon entering. Step into a welcoming foyer that leads to a spacious living room, featuring custom built-ins and a large picture window showcasing the charm of Riverside, including gas-lit lamps, Triangle Park, and beautiful trees. The updated kitchen boasts quartz counters, new solid wood cabinetry, and a double oven. The separate dining room is large and designed to entertain, flowing seamlessly into the living room and kitchen. Adjacent to the kitchen is the perfect family room with a vaulted ceiling and ample space to lounge and gather with family and friends. Upstairs, you'll find three generously sized bedrooms with good closets and a refreshed full bath, while the finished basement offers a powder room, additional living space, and great storage. Enjoy your morning coffee or evening relaxation in the dreamy screened-in porch, or retreat to the expansive backyard, a haven for garden enthusiasts filled with native plants blooming throughout the seasons. This home features many NEW updates, an updated kitchen, refinished & some new hardwood floors, fresh paint, updated bathrooms, new exterior shutters, and a brand-new furnace and sump pump installed this year! Located in the heart of Riverside, you'll have easy access to schools, town, and the train, along with all the wonderful amenities Riverside has to offer. This home is truly a 10+! The historic Village of Riverside is located 11 miles from Chicago and offers great schools, community, and convenience.
Home Details
Home Type
- Single Family
Est. Annual Taxes
- $13,447
Year Built
- Built in 1942
Lot Details
- 0.25 Acre Lot
- Lot Dimensions are 48x217
Parking
- 2 Car Garage
- Parking Included in Price
Home Design
- Brick Exterior Construction
- Asphalt Roof
Interior Spaces
- 2,433 Sq Ft Home
- 2-Story Property
- Built-In Features
- Bookcases
- Family Room Downstairs
- Living Room
- Formal Dining Room
- Screened Porch
- Lower Floor Utility Room
- Wood Flooring
Kitchen
- Range with Range Hood
- Microwave
- Dishwasher
- Stainless Steel Appliances
- Disposal
Bedrooms and Bathrooms
- 3 Bedrooms
- 3 Potential Bedrooms
Laundry
- Laundry Room
- Dryer
- Washer
Basement
- Basement Fills Entire Space Under The House
- Finished Basement Bathroom
Location
- Property is near a park
Schools
- Riverside Brookfield Twp Senior High School
Utilities
- Central Air
- Heating System Uses Natural Gas
- Lake Michigan Water
Community Details
- Tennis Courts
Listing and Financial Details
- Homeowner Tax Exemptions
Map
Home Values in the Area
Average Home Value in this Area
Tax History
| Year | Tax Paid | Tax Assessment Tax Assessment Total Assessment is a certain percentage of the fair market value that is determined by local assessors to be the total taxable value of land and additions on the property. | Land | Improvement |
|---|---|---|---|---|
| 2024 | $11,793 | $45,350 | $10,900 | $34,450 |
| 2023 | $11,793 | $45,350 | $10,900 | $34,450 |
| 2022 | $11,793 | $34,209 | $9,538 | $24,671 |
| 2021 | $10,384 | $34,208 | $9,537 | $24,671 |
| 2020 | $10,190 | $34,208 | $9,537 | $24,671 |
| 2019 | $10,601 | $36,292 | $8,720 | $27,572 |
| 2018 | $12,398 | $36,292 | $8,720 | $27,572 |
| 2017 | $10,574 | $38,066 | $8,720 | $29,346 |
| 2016 | $10,724 | $32,948 | $7,630 | $25,318 |
| 2015 | $10,435 | $32,948 | $7,630 | $25,318 |
| 2014 | $10,275 | $32,948 | $7,630 | $25,318 |
| 2013 | $9,556 | $33,262 | $7,630 | $25,632 |
Property History
| Date | Event | Price | Change | Sq Ft Price |
|---|---|---|---|---|
| 04/06/2025 04/06/25 | Pending | -- | -- | -- |
| 04/03/2025 04/03/25 | For Sale | $640,000 | +42.2% | $263 / Sq Ft |
| 03/12/2021 03/12/21 | Sold | $450,000 | -4.1% | $244 / Sq Ft |
| 01/20/2021 01/20/21 | Pending | -- | -- | -- |
| 01/20/2021 01/20/21 | For Sale | $469,000 | -- | $254 / Sq Ft |
Deed History
| Date | Type | Sale Price | Title Company |
|---|---|---|---|
| Deed | $450,000 | Baird & Warner Ttl Svcs Inc | |
| Interfamily Deed Transfer | -- | None Available |
Mortgage History
| Date | Status | Loan Amount | Loan Type |
|---|---|---|---|
| Open | $322,000 | New Conventional | |
| Previous Owner | $100,000 | Credit Line Revolving | |
| Previous Owner | $135,250 | Unknown |
Similar Homes in the area
Source: Midwest Real Estate Data (MRED)
MLS Number: 12307798
APN: 15-25-308-096-0000
- 293 Northwood Rd
- 38 Northgate Rd
- 62 Northgate Rd
- 221 Akenside Rd
- 166 Northgate Rd
- 8122 Edgewater Rd
- 7724 W 26th St
- 177 Michaux Rd
- 2524 Burr Oak Ave
- 326 Evelyn Rd
- 225 Maplewood Rd
- 130 Michaux Rd
- 2547 & 2549 2nd Ave
- 2311 Park Ave
- 454 Longcommon Rd
- 50 Forest Ave Unit 2S
- 192 E Burlington St
- 261 Herrick Rd
- 2230 Keystone Ave
- 116 Forest Ave
