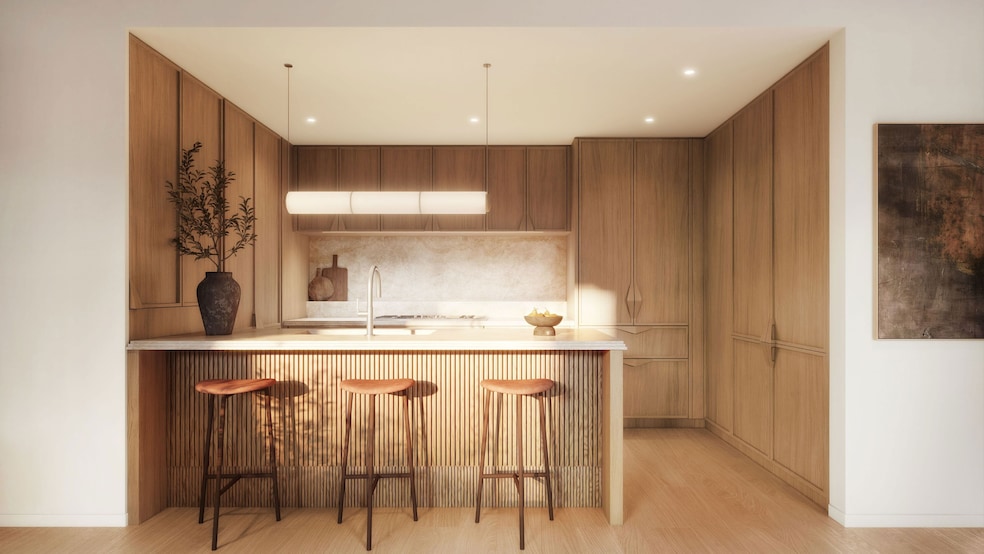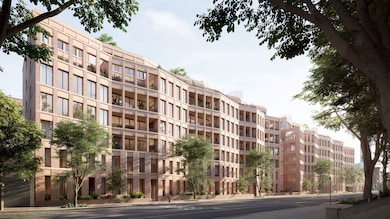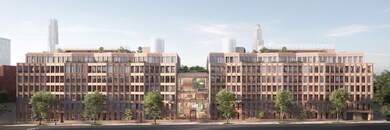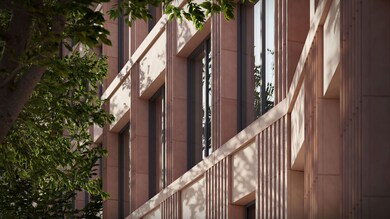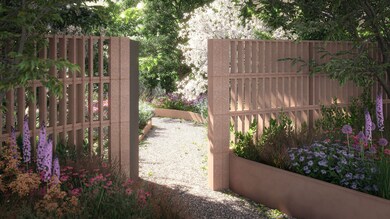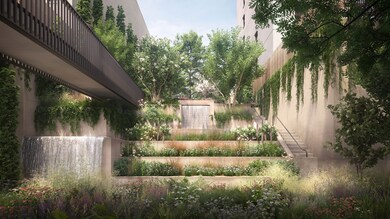
Bergen 323 Bergen St Unit 205w Boerum Hill, NY 11217
Boerum Hill NeighborhoodEstimated payment $13,738/month
Highlights
- Home Theater
- 3-minute walk to Pacific Street
- 37,500 Sq Ft lot
- P.S. 38 The Pacific School Rated A-
- New Construction
- 4-minute walk to North Pacific Playground
About This Home
Now over 60% sold!
Introducing Residence 205W, a stunning and one-of-a-kind two-bedroom, two-bath home designed for both comfort and style. This thoughtful 1,092 sq ft layout maximizes space and natural light, with floor-to-ceiling windows that seamlessly connect the living and dining area to a 176 sq. ft. private terrace, perfect for morning coffee and dining al fresco. The primary en-suite bedroom features direct access to the terrace, where soft ambient lighting enhances the tranquil atmosphere.
Designed with a focus on simplicity as a way of life, with interiors designed by AD100 Workstead that layer elegance and function that feel intimate in scale and have a soft calming effect. The kitchen presents custom white oak cabinetry adorned with custom white oak hardware that is beautifully paired with a striking honed Taj Mahal quartzite countertop, backsplash and ledge. The integrated Bosch appliance suite blends seamlessly into the background and calls attention to the many thoughtful design details.
The bathrooms at Bergen are outfitted with soft tones and warm wood accents that make for a spa-like oasis with materials that are crafted to last. The bathroom is adorned with honed Crema Vanilla marble wall and floor tiles, a custom white oak vanity with Crema Vanilla marble countertop, legs and ledge, and a soaking tub clad in honed Crema Vanilla marble at the deck and skirt. Finishing touches include radiant heated floors and custom light fixtures by Workstead.
Nestled into a serene tree lined street in Boerum Hill, Brooklyn, Bergen features 105 residences by renowned architect Frida Escobedo. Driven by neighborhood context, the facade takes inspiration from the quintessential bay-window brownstones, interpreting the geometry and materiality in a contemporary manner. Composed from handmade geometric modules, the facade elegantly weaves light, shadow and air throughout each residence, revealing crafted finishes and honoring the natural environment.
With a highly curated collection of indoor and outdoor amenities, focused on community, health, wellness, and the arts, Bergen provides a universal sense of belonging. Bergen’s Glass House, the source of equilibrium between the East and West residential wings, connects multiple amenity levels through a custom circular stair, providing residents with interconnected access to a multitude of spaces that create a sense of home. Amenity highlights include a full time attended lobby, a ceramic studio led by BKLYN Clay, a private park for residents and two carefully landscaped common roof spaces with gas grills and fire pits designed by DXA Studio and Patrick Cullina.
The complete offering terms are in an Offering Plan available from Sponsor. File NO.CD23-0157. Sponsor: BERGEN OWNER LLC. 221 West 37th Street, 5th Floor New York, NY 10018. Equal Housing Opportunity.
Open House Schedule
-
Saturday, April 26, 202510:00 am to 4:00 pm4/26/2025 10:00:00 AM +00:004/26/2025 4:00:00 PM +00:00Add to Calendar
-
Sunday, April 27, 202510:00 am to 4:00 pm4/27/2025 10:00:00 AM +00:004/27/2025 4:00:00 PM +00:00Add to Calendar
Property Details
Home Type
- Condominium
Est. Annual Taxes
- $19,488
Year Built
- Built in 2024 | New Construction
HOA Fees
- $1,091 Monthly HOA Fees
Parking
- Garage
Interior Spaces
- 1,092 Sq Ft Home
- Home Theater
- Home Gym
- Laundry in unit
Bedrooms and Bathrooms
- 3 Bedrooms
Community Details
- 105 Units
- Boerum Hill Subdivision
- 7-Story Property
Listing and Financial Details
- Legal Lot and Block 0048 / 00198
Map
About Bergen
Home Values in the Area
Average Home Value in this Area
Property History
| Date | Event | Price | Change | Sq Ft Price |
|---|---|---|---|---|
| 03/05/2025 03/05/25 | Price Changed | $1,975,000 | +3.9% | $1,809 / Sq Ft |
| 01/30/2025 01/30/25 | For Sale | $1,900,000 | -- | $1,740 / Sq Ft |
Similar Homes in the area
Source: Real Estate Board of New York (REBNY)
MLS Number: RLS11031583
- 323 Bergen St Unit PH 604 W
- 323 Bergen St Unit PH 703 W
- 323 Bergen St Unit PH603W
- 323 Bergen St Unit PH605E
- 323 Bergen St Unit PH708E
- 323 Bergen St Unit PH 706 E
- 323 Bergen St Unit 217 E
- 323 Bergen St Unit 403 W
- 323 Bergen St Unit 314 E
- 323 Bergen St Unit 221 E
- 323 Bergen St Unit 204 W
- 323 Bergen St Unit 201 W
- 323 Bergen St Unit 405 W
- 323 Bergen St Unit 107 W
- 323 Bergen St Unit 105w
- 323 Bergen St Unit 216E
- 323 Bergen St Unit TH114E
- 323 Bergen St Unit 401W
- 323 Bergen St Unit 419 E
- 323 Bergen St Unit 306 W
