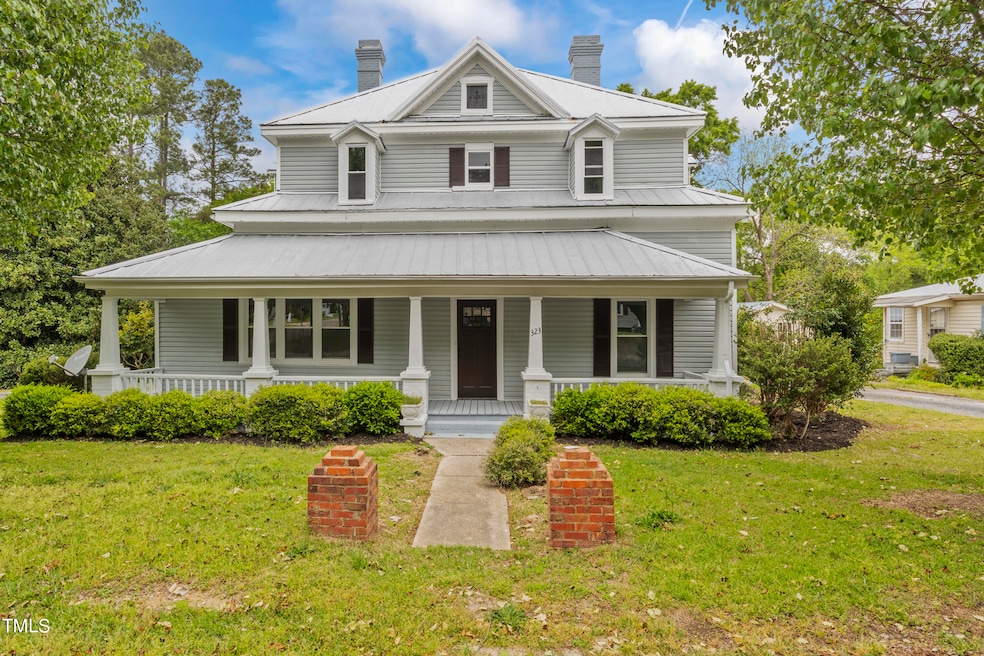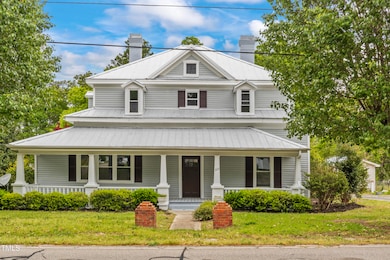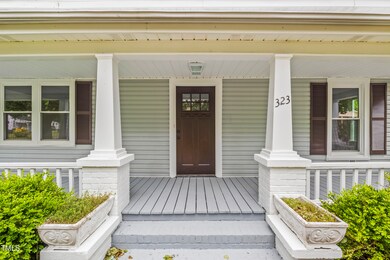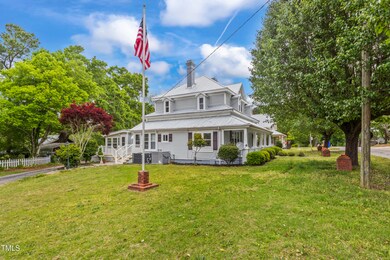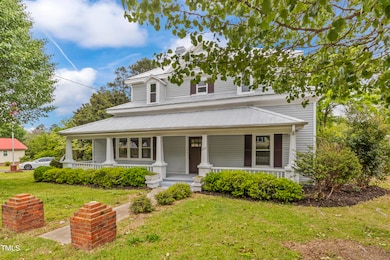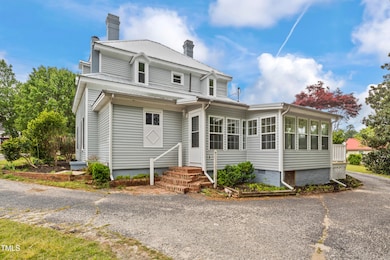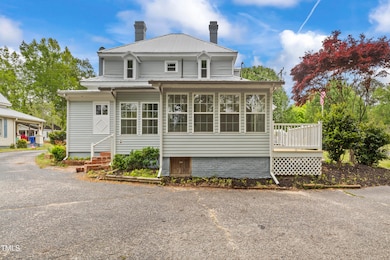
Highlights
- Main Floor Primary Bedroom
- No HOA
- Ceramic Tile Flooring
- Farmhouse Style Home
- Living Room
- Forced Air Heating and Cooling System
About This Home
As of March 2025Welcome home to your newly renovated farmhouse. This 1911 gem has been completely redone all the way down to the studs. The first floor boasts natural looking luxury vinyl plank floors, a living room and dining area with original brick fireplaces, two full bathrooms with a master on the main and a second bedroom that can also be used as an office. The kitchen sits off a large sunroom and has brand-new stainless-steel appliances, herringbone tile
backsplash, granite countertops, electric range with range hood and built in microwave. The master bedroom also has an original brick fireplace with built-in shelving, and a walk-in closet. The Master bath has a beautiful glass shower with a completely refurbished claw-foot tub and his and her sinks. The upstairs has two additional bedrooms with jack & jill bath, an additional half bath and a loft off the stairs with a wet bar. The outside has a huge 39-foot front porch, two additional decks in back, a carport, and a barn. The barn has over 1100 square feet of storage space and is flanked by two sheds for the hobbyist or trade worker to utilize. Completely renovated crawl space, new fuel zoned HVAC, new electrical throughout AND new tankless water heater.
Home Details
Home Type
- Single Family
Est. Annual Taxes
- $1,720
Year Built
- Built in 1911
Lot Details
- 0.6 Acre Lot
Home Design
- Farmhouse Style Home
- Pillar, Post or Pier Foundation
- Metal Roof
- Vinyl Siding
Interior Spaces
- 2,828 Sq Ft Home
- 2-Story Property
- Living Room
- Dining Room
- Basement
- Crawl Space
Flooring
- Carpet
- Ceramic Tile
- Luxury Vinyl Tile
Bedrooms and Bathrooms
- 4 Bedrooms
- Primary Bedroom on Main
Parking
- 6 Parking Spaces
- 2 Carport Spaces
- 4 Open Parking Spaces
Schools
- Coats Elementary School
- Coats - Erwin Middle School
- Triton High School
Utilities
- Forced Air Heating and Cooling System
- Heat Pump System
Community Details
- No Home Owners Association
Listing and Financial Details
- Assessor Parcel Number 0706901617
Map
Home Values in the Area
Average Home Value in this Area
Property History
| Date | Event | Price | Change | Sq Ft Price |
|---|---|---|---|---|
| 03/07/2025 03/07/25 | Sold | $390,000 | -2.5% | $138 / Sq Ft |
| 11/08/2024 11/08/24 | Pending | -- | -- | -- |
| 10/15/2024 10/15/24 | For Sale | $399,900 | +107.7% | $141 / Sq Ft |
| 12/18/2023 12/18/23 | Off Market | $192,500 | -- | -- |
| 10/31/2023 10/31/23 | Sold | $192,500 | +10.0% | $75 / Sq Ft |
| 10/02/2023 10/02/23 | Pending | -- | -- | -- |
| 08/17/2023 08/17/23 | For Sale | $175,000 | -- | $69 / Sq Ft |
Tax History
| Year | Tax Paid | Tax Assessment Tax Assessment Total Assessment is a certain percentage of the fair market value that is determined by local assessors to be the total taxable value of land and additions on the property. | Land | Improvement |
|---|---|---|---|---|
| 2024 | $1,795 | $143,608 | $0 | $0 |
| 2023 | $1,720 | $137,298 | $0 | $0 |
| 2022 | $1,639 | $137,298 | $0 | $0 |
| 2021 | $1,639 | $107,160 | $0 | $0 |
| 2020 | $1,617 | $107,160 | $0 | $0 |
| 2019 | $1,602 | $107,160 | $0 | $0 |
| 2018 | $1,602 | $107,160 | $0 | $0 |
| 2017 | $1,602 | $107,160 | $0 | $0 |
| 2016 | $1,998 | $139,700 | $0 | $0 |
| 2015 | -- | $139,700 | $0 | $0 |
| 2014 | -- | $2,500 | $0 | $0 |
Mortgage History
| Date | Status | Loan Amount | Loan Type |
|---|---|---|---|
| Previous Owner | $257,300 | Construction |
Deed History
| Date | Type | Sale Price | Title Company |
|---|---|---|---|
| Warranty Deed | $390,000 | None Listed On Document | |
| Warranty Deed | $390,000 | None Listed On Document | |
| Warranty Deed | $192,500 | None Listed On Document | |
| Deed | -- | -- |
Similar Home in Coats, NC
Source: Doorify MLS
MLS Number: 10058377
APN: 07069016170019
- 521 S Lincoln St
- 1394 Delma Grimes Rd
- 151 E Washington St
- 1566 W Nc 55 Hwy
- 1076 W Nc 55 Hwy
- 2113 N Carolina 55
- 274 E Erwin St
- 494 S Mason St
- 287 S Church St Unit C
- 0 S Lincoln St Unit 10068953
- 203 W Stewart St
- 0 Coatsberry Village Ct Unit 10044932
- 440 S Church St
- 374 S Denise Ave
- 0 Brick Mill Rd Unit 10081282
- 205 Regis Ln
- 205 Regis Ln Unit 11
- 187 Regis Ln
- 187 Regis Ln Unit 10
- Tract 1a Abattoir Rd
