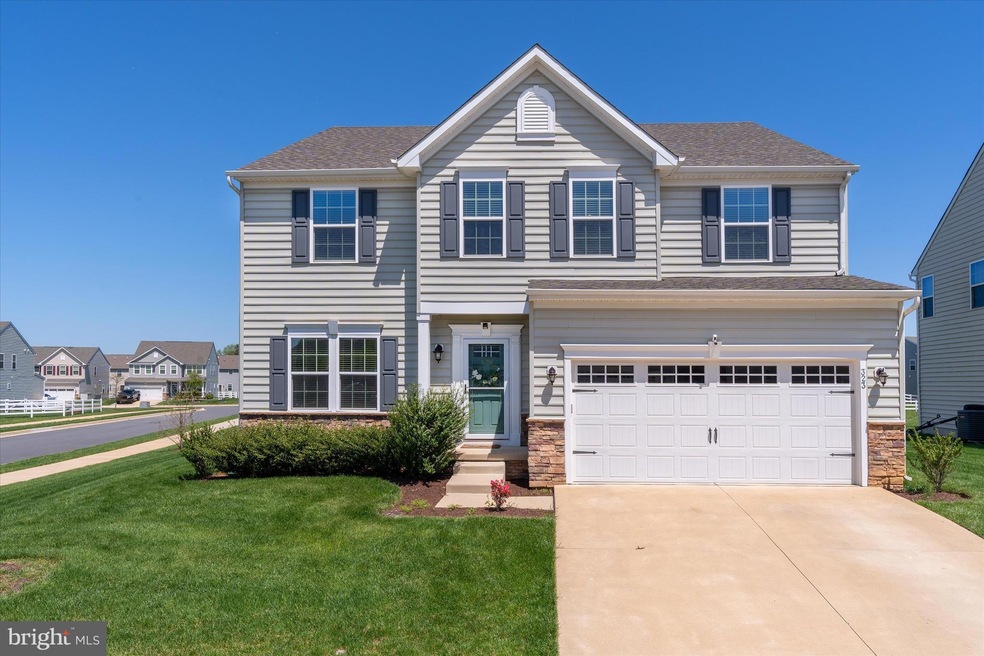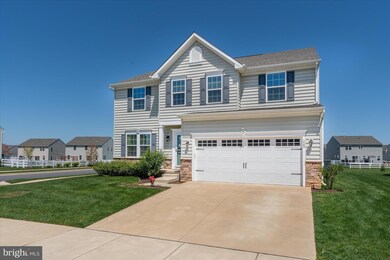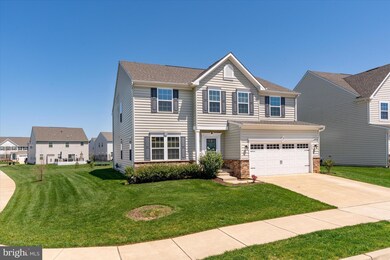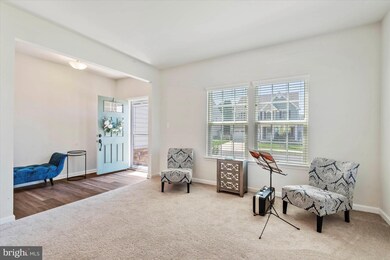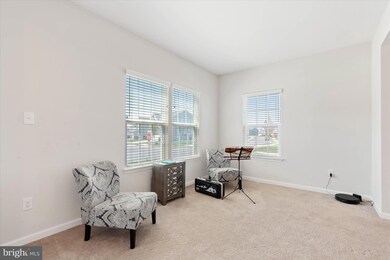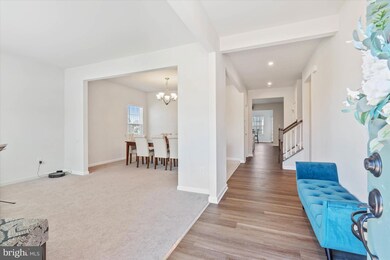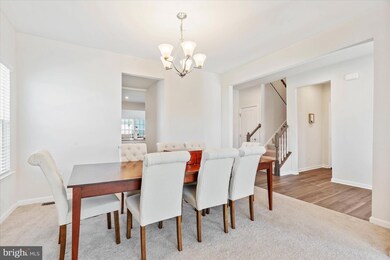
323 Goodwick Dr Middletown, DE 19709
Highlights
- Eat-In Gourmet Kitchen
- Open Floorplan
- Clubhouse
- Appoquinimink High School Rated A
- Colonial Architecture
- Corner Lot
About This Home
As of June 2024Welcome to luxury living in this stunning Colonial style home located on a corner lot in the desirable community of Preserve at Deep Creek in Middletown, DE. In Appo School District! This spacious property offers 4 bedrooms and 3.1 bathrooms, including a finished basement with a full bath for added convenience.
Step inside to an open floor plan with a formal dining room, gourmet kitchen with upgraded countertops, stainless steel appliances, a beautiful island with seating, and a bright and spacious morning room with slider to the back yard. The main level also features a cozy fireplace in the spacious livingroom for those chilly evenings. Home office is conveniontly located off the family room.
Upstairs, find a large loft area which can easily be turned into bedroom #5. Large primary suite includes 2 large walk-in closets and a spacious en-suite bathroom. Three additional bedrooms, a additional full bathroom and laundry room complete the 2nd floor With 2 levels/stories, this home offers plenty of space for a growth or entertaining guests.
Enjoy the community pool, clubhouse, basketball court, and nearby amenities, as well as the convenience of central A/C and 90% forced air heating. Exterior features a desirable corner lot, community include,s playground, community pool, clubhouse sidewalks and street lights, HOA covers mulching 2x per year, and mowing of front and back yard as well as comminity space. Community is minutes away from shopping, schools, parks, restaurants and freeways.
Don't miss out on the opportunity to make this beautiful house your new home. Contact us today to schedule a tour and experience all that this property has to offer. Pool table can stay if buyer would like it.
Seller prefers closing 17th-21st of June, but can potentially accomodate something sooner if needed.
Last Agent to Sell the Property
Patterson-Schwartz-Middletown License #RS0025729

Home Details
Home Type
- Single Family
Est. Annual Taxes
- $3,791
Year Built
- Built in 2019
Lot Details
- 8,712 Sq Ft Lot
- Corner Lot
- Property is zoned 23R
HOA Fees
- $120 Monthly HOA Fees
Parking
- 2 Car Attached Garage
- Front Facing Garage
Home Design
- Colonial Architecture
- Aluminum Siding
- Vinyl Siding
- Concrete Perimeter Foundation
Interior Spaces
- Property has 2 Levels
- Open Floorplan
- Recessed Lighting
- Gas Fireplace
- Formal Dining Room
- Carpet
- Natural lighting in basement
Kitchen
- Eat-In Gourmet Kitchen
- Gas Oven or Range
- Built-In Microwave
- Dishwasher
- Stainless Steel Appliances
- Kitchen Island
- Upgraded Countertops
- Disposal
Bedrooms and Bathrooms
- 4 Bedrooms
- Walk-In Closet
Laundry
- Laundry on upper level
- Front Loading Dryer
- Front Loading Washer
Utilities
- 90% Forced Air Heating and Cooling System
- Electric Water Heater
- Water Conditioner is Owned
Listing and Financial Details
- Assessor Parcel Number 2304400191
Community Details
Overview
- Association fees include common area maintenance, lawn care front, lawn care rear, lawn care side, lawn maintenance, pool(s), snow removal
- Preserve At Deep Crk Subdivision
- Property Manager
Amenities
- Clubhouse
Recreation
- Community Pool
Map
Home Values in the Area
Average Home Value in this Area
Property History
| Date | Event | Price | Change | Sq Ft Price |
|---|---|---|---|---|
| 06/26/2024 06/26/24 | Sold | $615,000 | -1.6% | $153 / Sq Ft |
| 04/27/2024 04/27/24 | For Sale | $625,000 | -- | $155 / Sq Ft |
Tax History
| Year | Tax Paid | Tax Assessment Tax Assessment Total Assessment is a certain percentage of the fair market value that is determined by local assessors to be the total taxable value of land and additions on the property. | Land | Improvement |
|---|---|---|---|---|
| 2024 | $4,534 | $123,100 | $10,700 | $112,400 |
| 2023 | $369 | $123,100 | $10,700 | $112,400 |
| 2022 | $3,785 | $123,100 | $10,700 | $112,400 |
| 2021 | $3,702 | $123,100 | $10,700 | $112,400 |
| 2020 | $3,658 | $123,100 | $10,700 | $112,400 |
| 2019 | $165 | $123,100 | $10,700 | $112,400 |
| 2018 | $142 | $5,400 | $5,400 | $0 |
| 2017 | $16 | $5,400 | $5,400 | $0 |
| 2016 | $139 | $5,400 | $5,400 | $0 |
| 2015 | $9 | $3,000 | $3,000 | $0 |
| 2014 | $75 | $3,000 | $3,000 | $0 |
Mortgage History
| Date | Status | Loan Amount | Loan Type |
|---|---|---|---|
| Open | $584,250 | New Conventional | |
| Previous Owner | $410,000 | New Conventional | |
| Previous Owner | $411,445 | New Conventional |
Deed History
| Date | Type | Sale Price | Title Company |
|---|---|---|---|
| Deed | $615,000 | None Listed On Document | |
| Deed | $433,100 | None Available | |
| Deed | -- | None Available |
Similar Homes in Middletown, DE
Source: Bright MLS
MLS Number: DENC2060052
APN: 23-044.00-191
- 1032 Applecross Dr
- 439 Goodwick Dr
- 47 Kirkcaldy Ln
- 203 Scotish Dr
- 560 Swansea Dr
- 1612 Ellinor Ct
- 627 Swansea Dr
- 3 Lomond Ln
- 246 Anglesey Dr
- 277 Anglesey Dr
- 16 W Minglewood Dr
- 153 Gazebo Ln
- 143 Gazebo Ln
- 139 Gazebo Ln
- 5482 Summit Bridge Rd
- 718 Pergola Ln
- 701 Christopher Dr
- 4 E Cochran St
- 345 E Green St
- 674 Lewis Landing Rd
