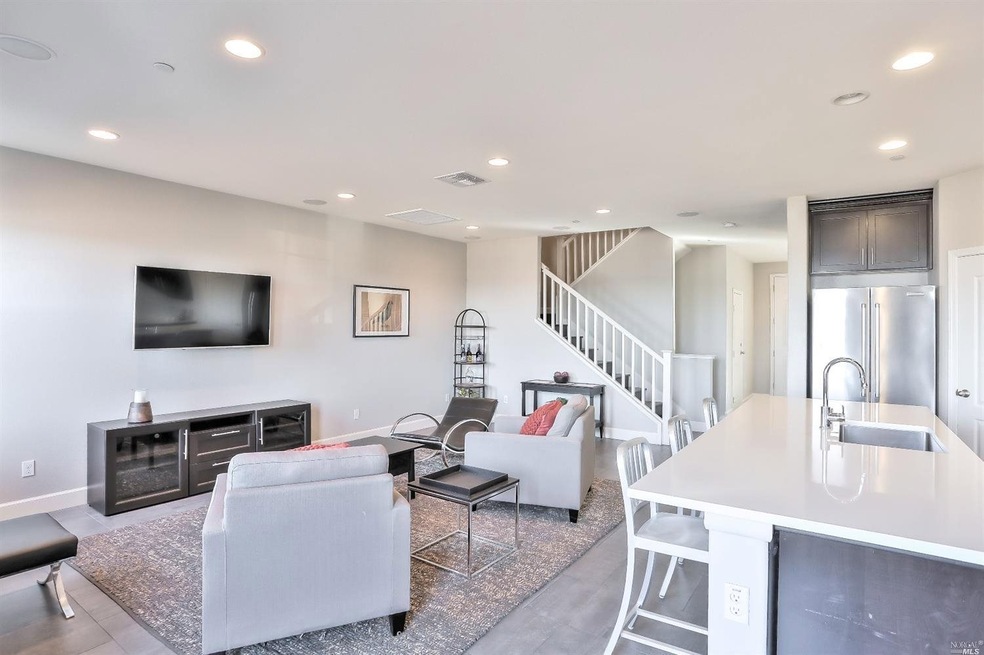
323 Jacquelyn Ln Petaluma, CA 94952
Western Petaluma NeighborhoodHighlights
- Home Theater
- City View
- Laundry closet
- Grant Elementary School Rated A-
- 1 Car Attached Garage
- Landscaped
About This Home
As of April 2025Three levels provide comfortable space for 2 master bedrooms and a den that can easily be converted to a third bedroom. All 3 levels have outdoor space & enjoys the open green space around the community. Easy access to highway & town, A/C prepped, large walk in closets, easy-access attic storage, quartz kitchen counters, hdwd floors & pristine landscape. Forever views & high-class living on this southern Petaluma hillside location.
Property Details
Home Type
- Condominium
Est. Annual Taxes
- $9,988
Year Built
- Built in 2013
Lot Details
- Landscaped
HOA Fees
- $308 Monthly HOA Fees
Parking
- 1 Car Attached Garage
- 1 Carport Space
Property Views
- City
- Hills
Home Design
- Frame Construction
- Composition Roof
- Stucco
Interior Spaces
- 2,027 Sq Ft Home
- 3-Story Property
- Home Theater
- Laundry closet
Bedrooms and Bathrooms
- 2 Bedrooms
Utilities
- Central Heating
- Internet Available
Community Details
- Association fees include management, maintenance exterior
- Steward Property Services Association, Phone Number (707) 285-0600
Listing and Financial Details
- Assessor Parcel Number 019-690-002-000
Map
Home Values in the Area
Average Home Value in this Area
Property History
| Date | Event | Price | Change | Sq Ft Price |
|---|---|---|---|---|
| 04/25/2025 04/25/25 | Sold | $765,000 | -2.5% | $377 / Sq Ft |
| 03/18/2025 03/18/25 | Pending | -- | -- | -- |
| 10/08/2024 10/08/24 | For Sale | $785,000 | +12.2% | $387 / Sq Ft |
| 05/07/2018 05/07/18 | Sold | $699,888 | 0.0% | $345 / Sq Ft |
| 04/24/2018 04/24/18 | Pending | -- | -- | -- |
| 02/01/2018 02/01/18 | For Sale | $699,888 | -- | $345 / Sq Ft |
Tax History
| Year | Tax Paid | Tax Assessment Tax Assessment Total Assessment is a certain percentage of the fair market value that is determined by local assessors to be the total taxable value of land and additions on the property. | Land | Improvement |
|---|---|---|---|---|
| 2023 | $9,988 | $765,425 | $306,219 | $459,206 |
| 2022 | $9,771 | $750,417 | $300,215 | $450,202 |
| 2021 | $9,458 | $735,704 | $294,329 | $441,375 |
| 2020 | $9,718 | $728,162 | $291,312 | $436,850 |
| 2019 | $9,519 | $713,885 | $285,600 | $428,285 |
| 2018 | $7,105 | $485,243 | $193,924 | $291,319 |
| 2017 | $7,010 | $475,729 | $190,122 | $285,607 |
| 2016 | $6,873 | $466,402 | $186,395 | $280,007 |
| 2015 | $6,797 | $459,398 | $183,596 | $275,802 |
| 2014 | $6,772 | $452,444 | $180,817 | $271,627 |
Mortgage History
| Date | Status | Loan Amount | Loan Type |
|---|---|---|---|
| Previous Owner | $330,000 | New Conventional | |
| Previous Owner | $337,874 | Adjustable Rate Mortgage/ARM |
Deed History
| Date | Type | Sale Price | Title Company |
|---|---|---|---|
| Interfamily Deed Transfer | -- | None Available | |
| Grant Deed | $700,000 | Cornerstone Title Co | |
| Interfamily Deed Transfer | -- | Cornerstone Title Co | |
| Grant Deed | $450,500 | First American Title Company |
Similar Homes in Petaluma, CA
Source: Bay Area Real Estate Information Services (BAREIS)
MLS Number: 21802124
APN: 019-690-002
- 505 Sapphire St
- 586 Sapphire St
- 428 Jacquelyn Ln
- 518 Sapphire St
- 1821 Bautista Way
- 212 Preston Ct
- 1209 Nadine Ln
- 1005 Glen Eagle Dr
- 45 Augusta Cir
- 1005 Warren Dr
- 1044 Mcnear Ave
- 21 Baker Ct
- 512 Mountain View Ave
- 1821 Lakeville Hwy Unit 77
- 850 Mountain View Ave
- 907 Cedarwood Ln
- 1255 Santa Ines Way
- 307 Sherri Ct
- 840 Sprucewood Ct
- 705 5th St
