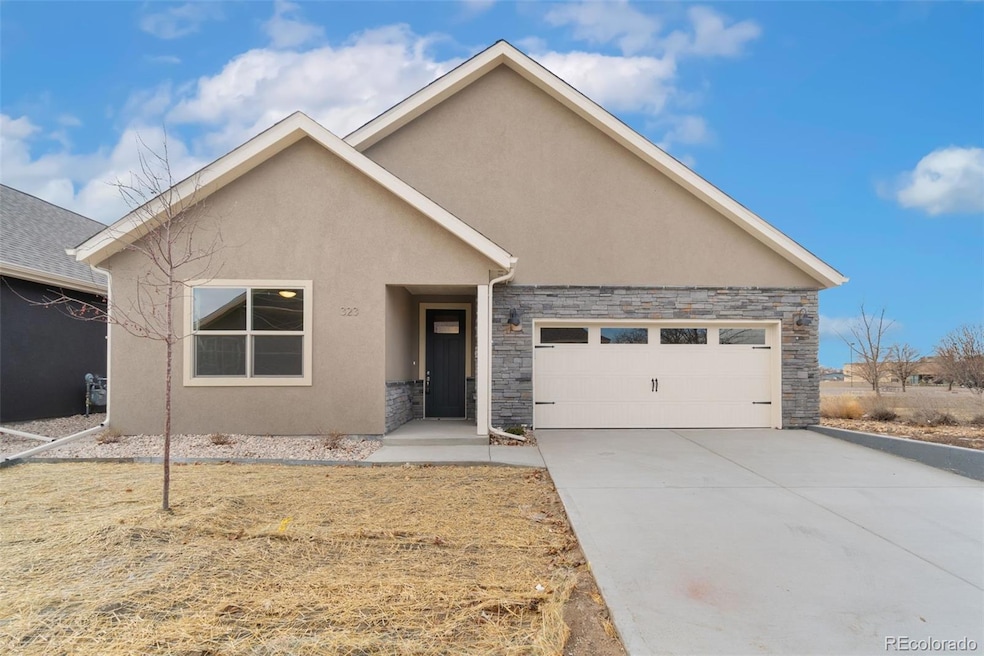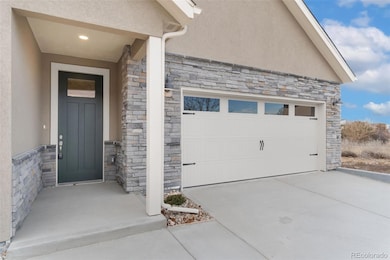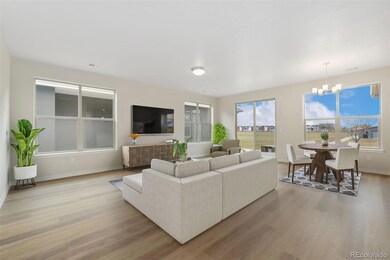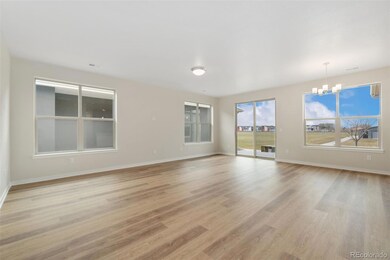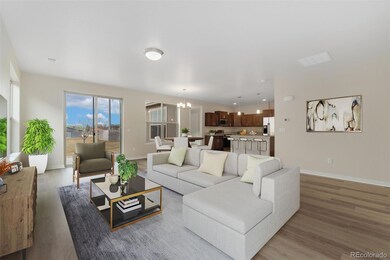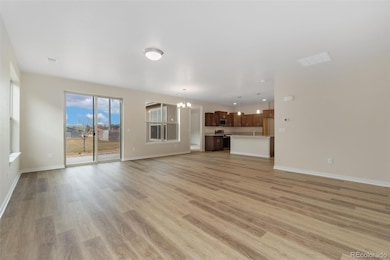
323 Josef Cir Fort Lupton, CO 80621
Estimated payment $3,302/month
Highlights
- New Construction
- Primary Bedroom Suite
- Mountain View
- Senior Community
- Open Floorplan
- Contemporary Architecture
About This Home
AVAILABLE NOW!!!! Enjoy Main Level Living, Universal Design Features, a Maintenance Free Community & Private Rear West Facing Courtyard. Impressive upgrades include 8 Foot Interior Doors, Quartz Counters in Kitchen & Baths, LVP in Living Room & Dining Room, Zero Threshold Universal Shower in Owner's Bath, Extended Living Room, and Added Storage in Attic.
Listing Agent
Resident Realty North Metro LLC Brokerage Email: shannon7737@gmail.com,970-690-3579 License #100081404

Open House Schedule
-
Friday, April 25, 202510:00 am to 5:00 pm4/25/2025 10:00:00 AM +00:004/25/2025 5:00:00 PM +00:00QUICK MOVE IN OPPORTUNITY. MEET AT THE MODEL HOME, 375 JOSEF CIRCLE, TO START YOUR TOUR.Add to Calendar
-
Saturday, April 26, 202510:00 am to 5:00 pm4/26/2025 10:00:00 AM +00:004/26/2025 5:00:00 PM +00:00QUICK MOVE IN OPPORTUNITY. MEET AT THE MODEL HOME, 375 JOSEF CIRCLE, TO START YOUR TOUR.Add to Calendar
Home Details
Home Type
- Single Family
Est. Annual Taxes
- $930
Year Built
- Built in 2024 | New Construction
Lot Details
- 6,917 Sq Ft Lot
- Cul-De-Sac
- East Facing Home
- Property is Fully Fenced
- Landscaped
- Corner Lot
- Level Lot
- Front and Back Yard Sprinklers
HOA Fees
- $195 Monthly HOA Fees
Parking
- 2 Car Attached Garage
- Parking Storage or Cabinetry
- Insulated Garage
- Dry Walled Garage
- Smart Garage Door
- Shared Driveway
Home Design
- Contemporary Architecture
- Slab Foundation
- Frame Construction
- Composition Roof
- Radon Mitigation System
- Stucco
Interior Spaces
- 1,515 Sq Ft Home
- 1-Story Property
- Open Floorplan
- Wired For Data
- High Ceiling
- Double Pane Windows
- Entrance Foyer
- Living Room
- Dining Room
- Mountain Views
- Laundry Room
Kitchen
- Eat-In Kitchen
- Self-Cleaning Oven
- Range
- Microwave
- Dishwasher
- Kitchen Island
- Quartz Countertops
- Disposal
Flooring
- Carpet
- Vinyl
Bedrooms and Bathrooms
- 2 Main Level Bedrooms
- Primary Bedroom Suite
- Walk-In Closet
Home Security
- Smart Thermostat
- Carbon Monoxide Detectors
- Fire and Smoke Detector
Outdoor Features
- Covered patio or porch
Schools
- Twombly Elementary School
- Fort Lupton Middle School
- Fort Lupton High School
Utilities
- Forced Air Heating and Cooling System
- Natural Gas Connected
- Tankless Water Heater
- Phone Available
- Cable TV Available
Community Details
- Senior Community
- Association fees include ground maintenance, recycling, snow removal, trash
- The Courtyards At Lupton Village Association, Phone Number (970) 484-0101
- The Courtyards At Lupton Village Subdivision, Capri Iv Floorplan
Listing and Financial Details
- Exclusions: Staging Items
- Assessor Parcel Number R8967383
Map
Home Values in the Area
Average Home Value in this Area
Tax History
| Year | Tax Paid | Tax Assessment Tax Assessment Total Assessment is a certain percentage of the fair market value that is determined by local assessors to be the total taxable value of land and additions on the property. | Land | Improvement |
|---|---|---|---|---|
| 2024 | $930 | $5,930 | $5,930 | -- |
| 2023 | $930 | $5,930 | $5,930 | $0 |
| 2022 | $554 | $3,500 | $3,500 | $0 |
| 2021 | $12 | $40 | $40 | $0 |
| 2020 | $6 | $40 | $40 | $0 |
Property History
| Date | Event | Price | Change | Sq Ft Price |
|---|---|---|---|---|
| 07/14/2024 07/14/24 | For Sale | $543,887 | -- | $359 / Sq Ft |
Mortgage History
| Date | Status | Loan Amount | Loan Type |
|---|---|---|---|
| Closed | $5,218,000 | New Conventional |
Similar Homes in Fort Lupton, CO
Source: REcolorado®
MLS Number: 9609984
APN: R8967383
- 323 Josef Cir
- 331 Josef Cir
- 307 Josef Cir
- 303 Josef Cir
- 374 Wren Cir
- 375 Josef Cir
- 375 Josef Cir
- 375 Josef Cir
- 375 Josef Cir
- 375 Josef Cir
- 401 Bonneville Ave
- 503 S Rollie Ave Unit 12D
- 1353 Reynolds St Unit 2B
- 1353 Reynolds St Unit 5A
- 1353 Reynolds St Unit 16B
- 429 Beckwourth Ave
- 500 S Denver Ave Unit 3E
- 252 1st St
- 1418 5th St
- 125 S Fulton Ave
