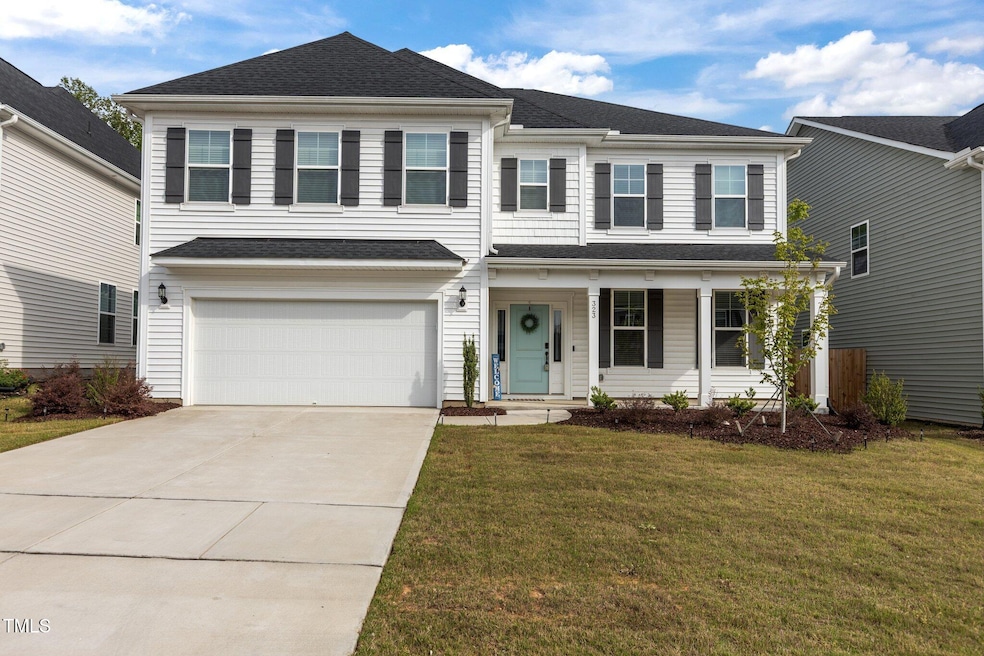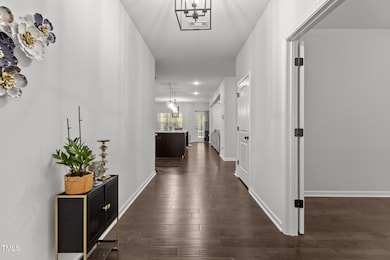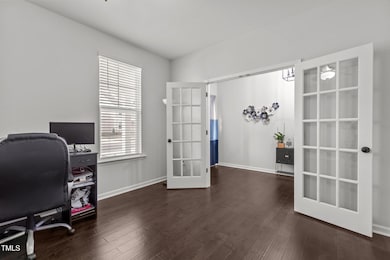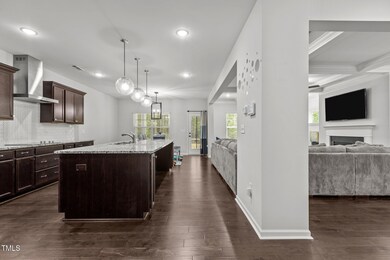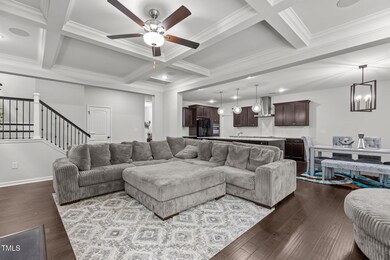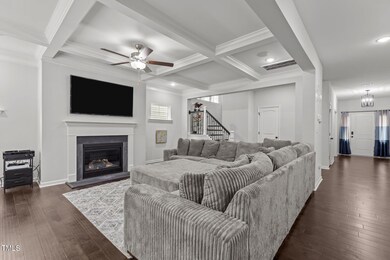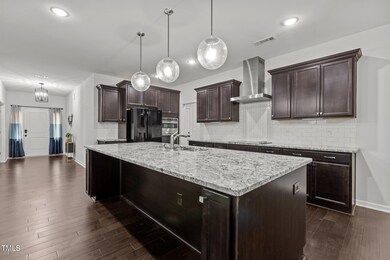
323 Oak Branch Trail Garner, NC 27529
Community Park NeighborhoodEstimated payment $3,612/month
Highlights
- Transitional Architecture
- Engineered Wood Flooring
- Screened Porch
- Cleveland Middle School Rated A-
- Granite Countertops
- Community Pool
About This Home
Welcome to this beautifully designed 5-bedroom, 3.5-bathroom home that perfectly blends comfort, style, and functionality. Located just 10 minutes from White Oak's premier shopping and dining and 540 toll road towards Holly Springs, this home offers an exceptional lifestyle in an unbeatable location. Step inside to rich hardwood flooring that flows through the main living areas on the first floor, setting the tone for warmth and elegance. The open-concept layout centers around a gourmet kitchen featuring a massive island, stainless steel appliances, granite countertops, and under-cabinet lighting—ideal for both everyday living and entertaining. Work from home with ease in the dedicated first-floor office, and enjoy your favorite movies or music with the built-in surround sound system. Step out to your screened-in patio overlooking the private, wooded yard - perfect for relaxing year-round. Upstairs, you'll find a spacious loft area—great for a playroom, media space, or additional lounge. The master suite is a true retreat, complete with elegant crown molding, a spa-like bathroom, and expansive walk-in closets. With 5 generously sized bedrooms, 3.5 well-appointed bathrooms, and high-end touches throughout, this home is a must-see. Don't miss your chance to own this exceptional property in one of the area's most desirable locations!
Home Details
Home Type
- Single Family
Est. Annual Taxes
- $4,199
Year Built
- Built in 2023
Lot Details
- 8,712 Sq Ft Lot
HOA Fees
- $80 Monthly HOA Fees
Parking
- 2 Car Attached Garage
- Garage Door Opener
- Private Driveway
- 2 Open Parking Spaces
Home Design
- Transitional Architecture
- Architectural Shingle Roof
- Vinyl Siding
Interior Spaces
- 3,723 Sq Ft Home
- 2-Story Property
- Coffered Ceiling
- Tray Ceiling
- Smooth Ceilings
- Ceiling Fan
- Fireplace
- Insulated Windows
- Screened Porch
- Pull Down Stairs to Attic
- Fire and Smoke Detector
Kitchen
- Built-In Self-Cleaning Oven
- Electric Cooktop
- Range Hood
- Microwave
- Dishwasher
- Kitchen Island
- Granite Countertops
- Disposal
Flooring
- Engineered Wood
- Carpet
- Vinyl
Bedrooms and Bathrooms
- 5 Bedrooms
- Walk-In Closet
- Separate Shower in Primary Bathroom
- Bathtub with Shower
- Walk-in Shower
Laundry
- Laundry on upper level
- Dryer
- Washer
Outdoor Features
- Patio
- Rain Gutters
Schools
- W Clayton Elementary School
- Cleveland Middle School
- Clayton High School
Utilities
- Forced Air Zoned Heating and Cooling System
- Heat Pump System
- High Speed Internet
Listing and Financial Details
- Assessor Parcel Number 05F02008T
Community Details
Overview
- Association fees include ground maintenance
- Cornwallis Landing Homeowners Association, Phone Number (919) 848-4911
- Cornwallis Landing Subdivision
- Pond Year Round
Recreation
- Community Pool
Map
Home Values in the Area
Average Home Value in this Area
Tax History
| Year | Tax Paid | Tax Assessment Tax Assessment Total Assessment is a certain percentage of the fair market value that is determined by local assessors to be the total taxable value of land and additions on the property. | Land | Improvement |
|---|---|---|---|---|
| 2024 | $3,769 | $465,260 | $55,000 | $410,260 |
| 2023 | $462 | $55,000 | $55,000 | $0 |
Property History
| Date | Event | Price | Change | Sq Ft Price |
|---|---|---|---|---|
| 04/25/2025 04/25/25 | For Sale | $570,000 | -- | $153 / Sq Ft |
Deed History
| Date | Type | Sale Price | Title Company |
|---|---|---|---|
| Warranty Deed | $527,000 | None Listed On Document | |
| Warranty Deed | -- | -- |
Mortgage History
| Date | Status | Loan Amount | Loan Type |
|---|---|---|---|
| Open | $500,215 | No Value Available | |
| Closed | $500,215 | New Conventional |
Similar Homes in the area
Source: Doorify MLS
MLS Number: 10091930
APN: 05F02008T
- 134 Black Walnut Dr Unit 205
- 116 Black Walnut Dr Unit 203
- 75 Black Walnut Dr Unit 189
- 126 Black Walnut Dr Unit 204
- 104 Black Walnut Dr Unit 202
- 322 N Maple Walk Unit 237
- 319 N Maple Walk Unit 213
- 257 N Maple Walk Unit 218
- 310 N Maple Walk Unit 236
- 279 N Maple Walk Unit 216
- 359 N Maple Walk Unit 210
- 204 N Maple Walk Dr Unit 226
- 280 N Maple Walk Dr Unit 233
- 230 N Maple Walk Dr Unit 230
- 245 N Maple Walk Dr Unit 219
- 258 N Maple Walk Dr Unit 231
- 335 N Maple Walk Dr Unit 212
- 347 N Maple Walk Dr Unit 211
- 267 N Maple Walk Dr Unit 217
- 268 N Maple Walk Dr Unit 232
