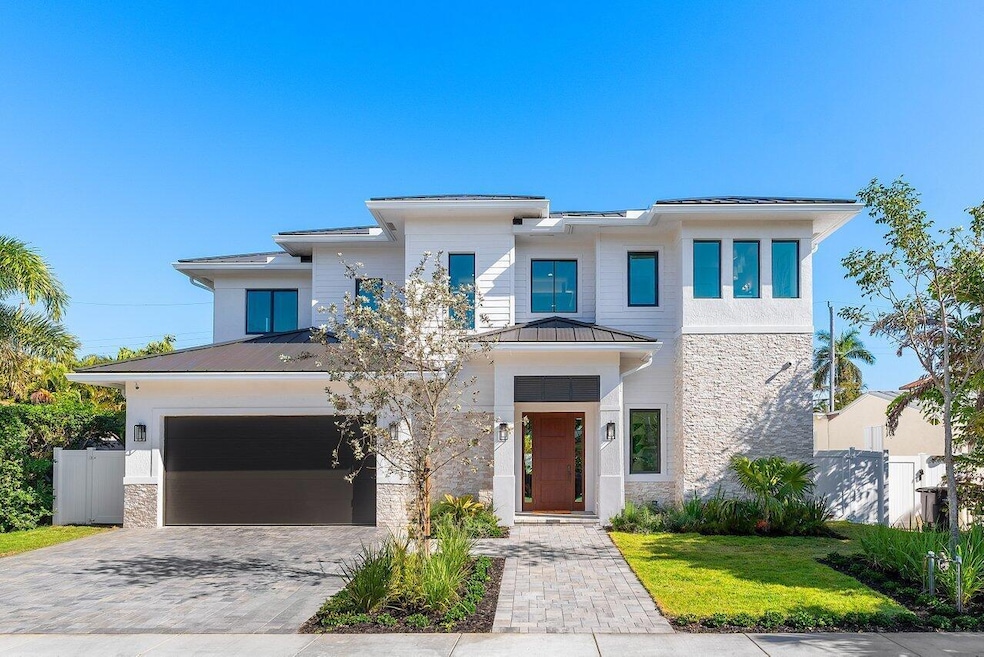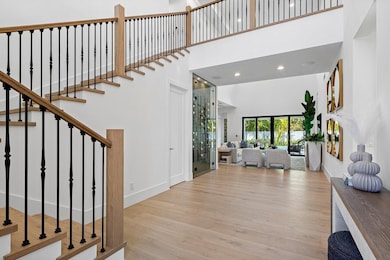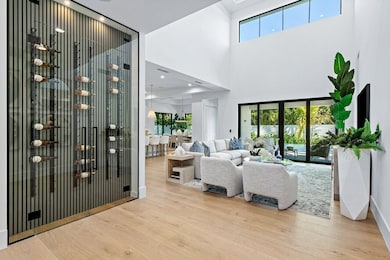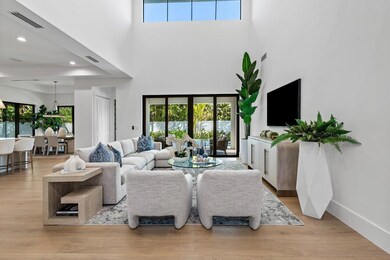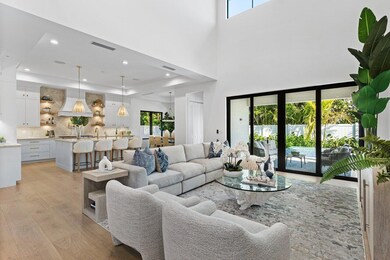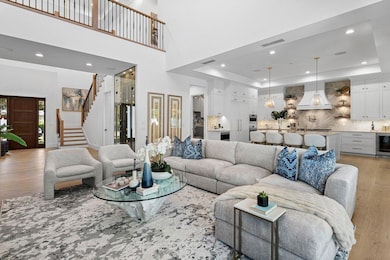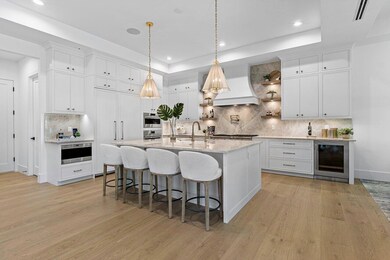
323 Putnam Ranch Rd West Palm Beach, FL 33405
South End NeighborhoodEstimated payment $20,345/month
Highlights
- New Construction
- Wood Flooring
- High Ceiling
- In Ground Spa
- Garden View
- Great Room
About This Home
Discover unparalleled elegance just steps from the Intracoastal Waterway in the vibrant SoSo neighborhood. This newly built 5-bedroom, 4.5-bathroom estate offers the perfect blend of modern sophistication and coastal elegance. Known for superior craftsmanship, attention to detail, and innovative design, Alta Homes delivers an unparalleled living experience with top-quality construction and premium finishes.This exceptional home boasts CBS construction, a durable metal roof, PGT impact windows & doors as well as a 26 kW whole-house generator ensuring lasting strength, security and peace of mind.Step inside to discover European hardwood floors, soaring 21' ceilings, and an expansive open floor plan
Home Details
Home Type
- Single Family
Est. Annual Taxes
- $10,516
Year Built
- Built in 2025 | New Construction
Lot Details
- 6,510 Sq Ft Lot
- Sprinkler System
- Property is zoned SF7(ci
Parking
- 2 Car Attached Garage
- Garage Door Opener
Home Design
- Metal Roof
Interior Spaces
- 3,495 Sq Ft Home
- 2-Story Property
- High Ceiling
- Entrance Foyer
- Great Room
- Combination Kitchen and Dining Room
- Den
- Wood Flooring
- Garden Views
Kitchen
- Built-In Oven
- Gas Range
- Microwave
- Dishwasher
Bedrooms and Bathrooms
- 5 Bedrooms
- Separate Shower in Primary Bathroom
Laundry
- Laundry Room
- Dryer
- Washer
Home Security
- Home Security System
- Impact Glass
Pool
- In Ground Spa
- Saltwater Pool
Outdoor Features
- Patio
Schools
- South Olive Elementary School
- Conniston Community Middle School
- Forest Hill High School
Utilities
- Central Air
- Heating Available
- Gas Water Heater
- Cable TV Available
Community Details
- Built by Alta Homes, LLC
- South Of Southern, Soso Subdivision
Listing and Financial Details
- Assessor Parcel Number 74434403150000040
Map
Home Values in the Area
Average Home Value in this Area
Tax History
| Year | Tax Paid | Tax Assessment Tax Assessment Total Assessment is a certain percentage of the fair market value that is determined by local assessors to be the total taxable value of land and additions on the property. | Land | Improvement |
|---|---|---|---|---|
| 2024 | $10,367 | $492,471 | -- | -- |
| 2023 | $10,516 | $496,436 | $398,050 | $98,386 |
| 2022 | $11,860 | $549,139 | $0 | $0 |
| 2021 | $1,931 | $118,118 | $0 | $0 |
| 2020 | $1,909 | $116,487 | $0 | $0 |
| 2019 | $1,870 | $113,868 | $0 | $0 |
| 2018 | $1,725 | $111,745 | $0 | $0 |
| 2017 | $1,671 | $109,447 | $0 | $0 |
| 2016 | $1,654 | $107,196 | $0 | $0 |
| 2015 | $1,684 | $106,451 | $0 | $0 |
| 2014 | $1,684 | $105,606 | $0 | $0 |
Property History
| Date | Event | Price | Change | Sq Ft Price |
|---|---|---|---|---|
| 02/28/2025 02/28/25 | For Sale | $3,495,000 | +535.5% | $1,000 / Sq Ft |
| 01/20/2023 01/20/23 | Sold | $550,000 | -8.0% | $439 / Sq Ft |
| 11/14/2022 11/14/22 | Price Changed | $598,000 | -6.3% | $477 / Sq Ft |
| 10/16/2022 10/16/22 | Price Changed | $638,000 | -8.7% | $509 / Sq Ft |
| 10/07/2022 10/07/22 | Price Changed | $698,900 | -12.6% | $558 / Sq Ft |
| 09/22/2022 09/22/22 | For Sale | $799,900 | -- | $638 / Sq Ft |
Deed History
| Date | Type | Sale Price | Title Company |
|---|---|---|---|
| Personal Reps Deed | $550,000 | First American Title | |
| Interfamily Deed Transfer | -- | Accommodation | |
| Deed | -- | None Available |
Similar Homes in West Palm Beach, FL
Source: BeachesMLS
MLS Number: R11060452
APN: 74-43-44-03-15-000-0040
- 339 Putnam Ranch Rd
- 306 Plymouth Rd
- 312 Plymouth Rd
- 5401 S Olive Ave
- 5409 Canyon Trail
- 5105 S Olive Ave
- 316 Pilgrim Rd
- 5015 S Olive Ave
- 250 Essex Ln
- 358 Bunker Ranch Rd
- 229 Plymouth Rd
- 366 Bunker Ranch Rd
- 234 Pilgrim Rd
- 241 Linda Ln
- 238 Bunker Ranch Rd
- 351 Puritan Rd
- 235 Linda Ln
- 245 Puritan Rd
- 232 Linda Ln
