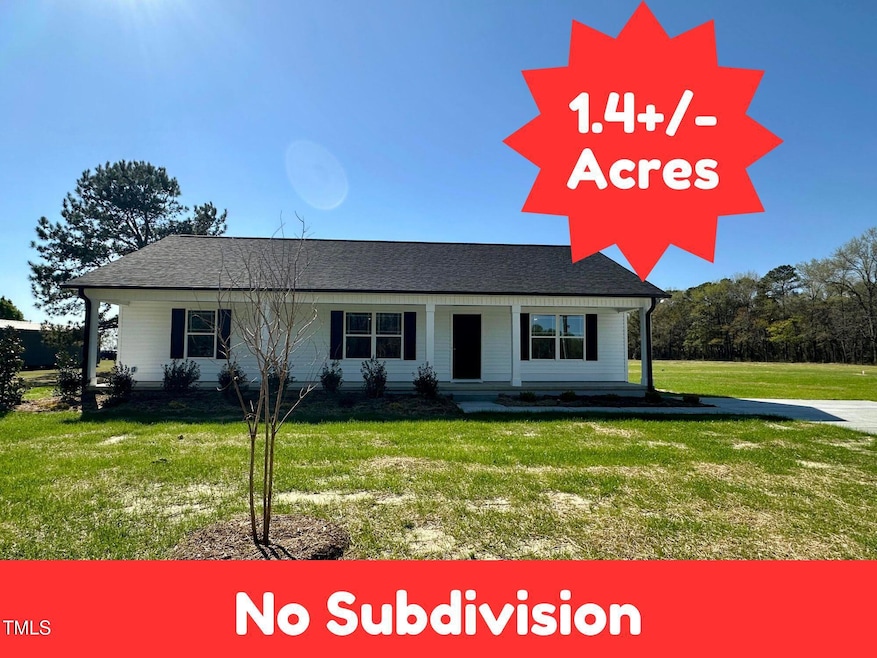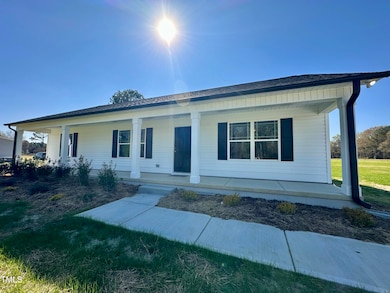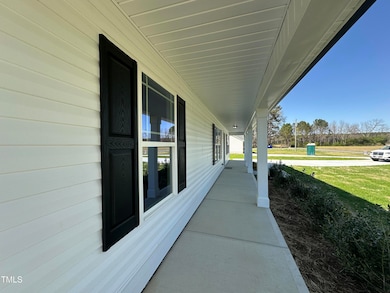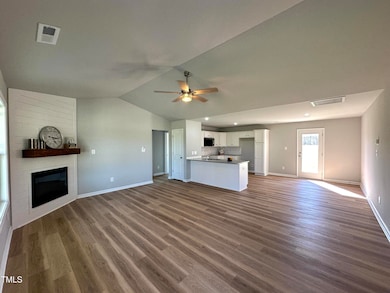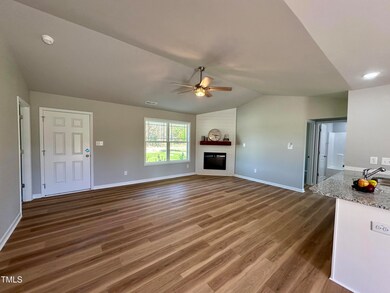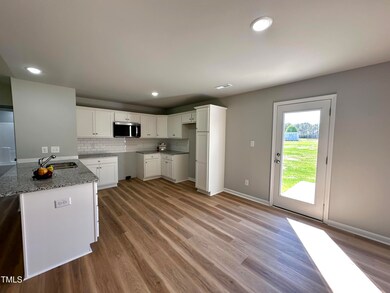
323 Rd Fremont, NC 27830
Estimated payment $1,468/month
Highlights
- New Construction
- No HOA
- Walk-In Closet
- Granite Countertops
- Covered patio or porch
- Laundry Room
About This Home
Welcome to your charming home, situated on 1.4 acres. You are welcomed by an expansive front porch that spans the entire width of the home, offering a perfect spot to relax and enjoy the outdoors. Stepping inside, the vaulted ceiling in the family room creates an airy and inviting atmosphere, complemented by a cozy corner electric fireplace. The kitchen is designed for both style and functionality, featuring a convenient eat-at bar, elegant granite countertops, a built-in pantry, a stylish tile backsplash, and essential appliances, including a microwave, stove, and dishwasher. Adjacent to the kitchen, the dining area provides easy access to the backyard and patio. Split-bedroom floor plan ensures privacy, with the primary suite tucked away on one side of the home. This spacious retreat includes an en-suite bath with granite countertops, a shower with a built-in bench, a generous walk-in closet, and a nearby laundry area for convenience. On the opposite side of the home, two additional bedrooms each feature walk-in closets and share a full bath with granite countertops and a tub-shower combination.
With no subdivision and no HOA, this home offers the perfect blend of privacy and flexibility. Welcome Home
Home Details
Home Type
- Single Family
Est. Annual Taxes
- $452
Year Built
- Built in 2025 | New Construction
Lot Details
- 1.38 Acre Lot
- Property fronts a state road
- Cleared Lot
Home Design
- Home is estimated to be completed on 3/28/25
- Slab Foundation
- Stem Wall Foundation
- Frame Construction
- Shingle Roof
- Vinyl Siding
Interior Spaces
- 1,420 Sq Ft Home
- 1-Story Property
- Smooth Ceilings
- Ceiling Fan
- Electric Fireplace
- Family Room with Fireplace
- Dining Room
- Scuttle Attic Hole
Kitchen
- Free-Standing Electric Range
- Microwave
- Dishwasher
- Granite Countertops
Flooring
- Carpet
- Luxury Vinyl Tile
Bedrooms and Bathrooms
- 3 Bedrooms
- Walk-In Closet
- 2 Full Bathrooms
Laundry
- Laundry Room
- Laundry on main level
Parking
- 4 Parking Spaces
- Private Driveway
- 4 Open Parking Spaces
Outdoor Features
- Covered patio or porch
Schools
- Northeast Elementary School
- Norwayne Middle School
- Charles B Aycock High School
Utilities
- Forced Air Heating and Cooling System
- Septic Tank
- Septic System
Community Details
- No Home Owners Association
Listing and Financial Details
- Assessor Parcel Number 3635682797
Map
Home Values in the Area
Average Home Value in this Area
Property History
| Date | Event | Price | Change | Sq Ft Price |
|---|---|---|---|---|
| 03/28/2025 03/28/25 | For Sale | $256,681 | -- | $181 / Sq Ft |
Similar Homes in Fremont, NC
Source: Doorify MLS
MLS Number: 10085530
- 323 Red Hill Rd
- 331 Red Hill Rd
- 331 Red Hill Rd Unit L2
- 339 Red Hill Rd
- 339 Red Hill Rd Unit Lot 3
- 138 Red Hill Rd
- 210 S Church St
- Lots 1- 15 S Church St
- 2554 Davis Mill Rd
- 7011 Saint James Church Rd
- 831 Parris Rd
- 110 Chester Place
- 106 Chester Place
- 1785 Antioch Rd NE
- 5116 N Carolina 111
- 104 Kirby Dr
- 2078 Antioch Rd
- 8571 N Carolina 58
- 310 S Main St
- 7144 Woodbridge Rd
