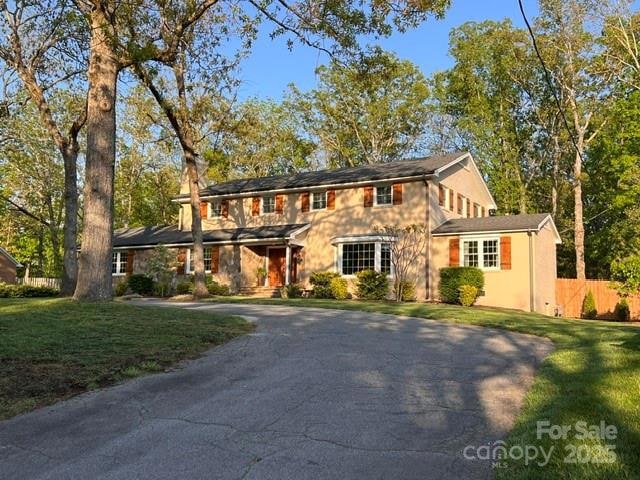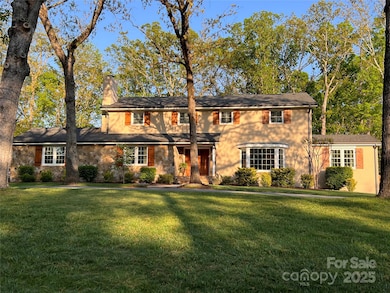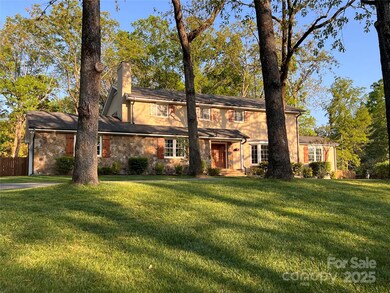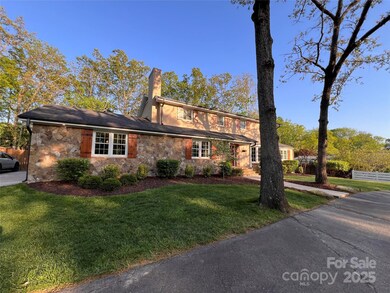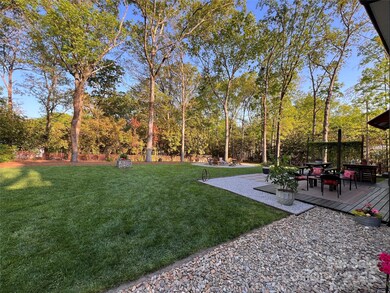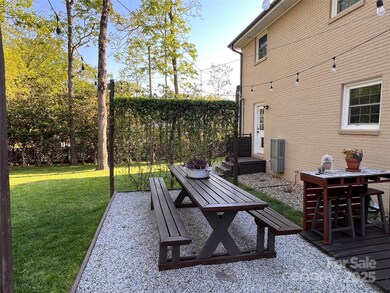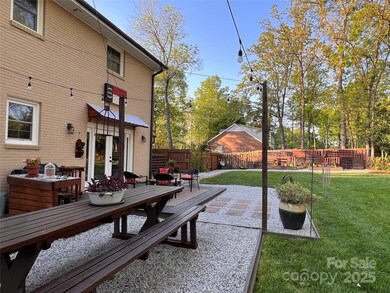
323 Richmond Rd Salisbury, NC 28144
Estimated payment $4,402/month
Highlights
- Open Floorplan
- Covered patio or porch
- Wet Bar
- Wooded Lot
- 2 Car Attached Garage
- Walk-In Closet
About This Home
What a gem in the sought after Salisbury Country Club neighborhood! Amazing renovation brings this spacious, solid home to clean, current style! Seeing is believing large rooms, parklike backyard. Gourmet kitchen has beautiful cabinets, custom island, spacious laundry room, great room has wet bar & stunning fireplace! Large office/flex room on main.Updates beginning in 2018 and continuing to current. New flooring, fixtures, incredible new kitchen, wiring upgrades, windows, upgraded plumbing, new bathrooms. Primary BR is spacious with separate tub/shower, dual vanity and custom design large closet! Upstairs HVAC new in 2017. Downstairs HVAC new in 2018. Roof new in 2018. Additional insulation added, gutters with leaf guard and a beautiful wood patio in rear. Fenced backyard is private and fabulously designed with raised beds, fire pit, natural areas planted and so much more! Bring your golf cart and start to live the dream!
Home Details
Home Type
- Single Family
Est. Annual Taxes
- $6,003
Year Built
- Built in 1963
Lot Details
- Privacy Fence
- Wood Fence
- Back Yard Fenced
- Level Lot
- Wooded Lot
Parking
- 2 Car Attached Garage
Home Design
- Four Sided Brick Exterior Elevation
Interior Spaces
- 2-Story Property
- Open Floorplan
- Wet Bar
- Entrance Foyer
- Great Room with Fireplace
- Crawl Space
- Pull Down Stairs to Attic
- Laundry Room
Kitchen
- Electric Oven
- Gas Range
- Microwave
- Dishwasher
- Kitchen Island
Flooring
- Laminate
- Tile
Bedrooms and Bathrooms
- 4 Bedrooms
- Walk-In Closet
Outdoor Features
- Covered patio or porch
- Fire Pit
Utilities
- Forced Air Heating and Cooling System
- Heat Pump System
- Heating System Uses Natural Gas
- Gas Water Heater
- Fiber Optics Available
Community Details
- Country Club Subdivision
Listing and Financial Details
- Assessor Parcel Number 041083
Map
Home Values in the Area
Average Home Value in this Area
Tax History
| Year | Tax Paid | Tax Assessment Tax Assessment Total Assessment is a certain percentage of the fair market value that is determined by local assessors to be the total taxable value of land and additions on the property. | Land | Improvement |
|---|---|---|---|---|
| 2024 | $6,003 | $501,962 | $100,000 | $401,962 |
| 2023 | $6,003 | $501,962 | $100,000 | $401,962 |
| 2022 | $5,432 | $394,420 | $100,000 | $294,420 |
| 2021 | $5,432 | $394,420 | $100,000 | $294,420 |
| 2020 | $5,432 | $394,420 | $100,000 | $294,420 |
| 2019 | $5,432 | $394,420 | $100,000 | $294,420 |
| 2018 | $4,195 | $308,736 | $100,000 | $208,736 |
| 2017 | $4,270 | $315,949 | $100,000 | $215,949 |
| 2016 | $4,153 | $315,949 | $100,000 | $215,949 |
| 2015 | $4,178 | $315,949 | $100,000 | $215,949 |
| 2014 | $4,243 | $324,670 | $95,000 | $229,670 |
Property History
| Date | Event | Price | Change | Sq Ft Price |
|---|---|---|---|---|
| 03/03/2020 03/03/20 | Sold | $355,000 | +67.5% | $122 / Sq Ft |
| 01/04/2018 01/04/18 | Off Market | $212,000 | -- | -- |
| 10/06/2017 10/06/17 | Sold | $212,000 | -7.4% | $55 / Sq Ft |
| 09/25/2017 09/25/17 | Pending | -- | -- | -- |
| 06/20/2017 06/20/17 | For Sale | $229,000 | -- | $60 / Sq Ft |
Deed History
| Date | Type | Sale Price | Title Company |
|---|---|---|---|
| Warranty Deed | $355,000 | None Available | |
| Warranty Deed | $212,000 | None Available | |
| Deed | $135,000 | -- |
Mortgage History
| Date | Status | Loan Amount | Loan Type |
|---|---|---|---|
| Open | $260,000 | New Conventional | |
| Previous Owner | $159,000 | Commercial |
Similar Homes in the area
Source: Canopy MLS (Canopy Realtor® Association)
MLS Number: 4248939
APN: 041-083
- 325 W 13th St
- 419 Bethel Dr
- 423 Bethel Dr
- 103 Seventeen St
- 1500 N Main St
- 324 Club Dr
- 315 Club House Dr
- 1228 N Main St
- 1627 N Main St
- 10 North Rd
- 18 Pickett Ave
- 115 E 11th St
- 127 E 11th St
- 922 N Main St
- 1229 Red River Dr
- 0 Old Mocksville Rd Unit CAR4235969
- 1604 N Long St
- 312 W Henderson St
- 1209 Red River Dr
- 1205 Red River Dr
