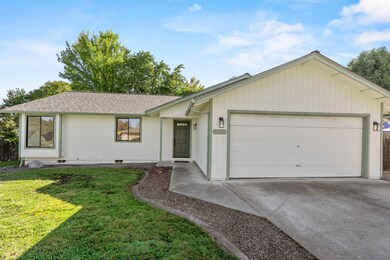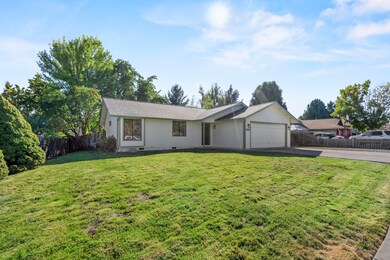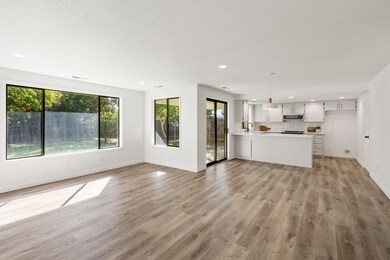
323 Snowy Butte Ln Central Point, OR 97502
Stonecreek NeighborhoodHighlights
- Open Floorplan
- Great Room
- No HOA
- Ranch Style House
- Solid Surface Countertops
- Neighborhood Views
About This Home
As of December 2024This home is a meticulously updated 3 bedroom, 2 bathroom cutie in Central Point with a giant backyard and RV parking. You'll love the gorgeous tiled showers, white quartz counters, brand new stainless steel appliances, homey luxury vinyl plank flooring, modern new lighting, and fresh interior paint - all with a newer roof and finished garage. Make your appointment to see it today! Seller agent has an ownership interest in the LLC that owns the property.
Home Details
Home Type
- Single Family
Est. Annual Taxes
- $3,003
Year Built
- Built in 1989
Lot Details
- 8,712 Sq Ft Lot
- Fenced
- Landscaped
- Front and Back Yard Sprinklers
- Sprinklers on Timer
Parking
- 2 Car Attached Garage
- Garage Door Opener
Home Design
- Ranch Style House
- Frame Construction
- Composition Roof
- Concrete Perimeter Foundation
Interior Spaces
- 1,132 Sq Ft Home
- Open Floorplan
- Double Pane Windows
- Great Room
- Neighborhood Views
Kitchen
- Breakfast Bar
- Range
- Microwave
- Dishwasher
- Solid Surface Countertops
- Disposal
Flooring
- Carpet
- Vinyl
Bedrooms and Bathrooms
- 3 Bedrooms
- Linen Closet
- Walk-In Closet
- 2 Full Bathrooms
- Bathtub Includes Tile Surround
Home Security
- Carbon Monoxide Detectors
- Fire and Smoke Detector
Outdoor Features
- Patio
Schools
- Mae Richardson Elementary School
- Scenic Middle School
- Crater High School
Utilities
- Cooling Available
- Forced Air Heating System
- Heat Pump System
- Water Heater
Community Details
- No Home Owners Association
- Snowy Butte Meadows Subdivision
Listing and Financial Details
- Assessor Parcel Number 10774287
Map
Home Values in the Area
Average Home Value in this Area
Property History
| Date | Event | Price | Change | Sq Ft Price |
|---|---|---|---|---|
| 12/06/2024 12/06/24 | Sold | $389,000 | 0.0% | $344 / Sq Ft |
| 11/02/2024 11/02/24 | Pending | -- | -- | -- |
| 10/21/2024 10/21/24 | Price Changed | $389,000 | -1.5% | $344 / Sq Ft |
| 10/02/2024 10/02/24 | For Sale | $395,000 | +36.8% | $349 / Sq Ft |
| 03/22/2024 03/22/24 | Sold | $288,800 | -0.4% | $255 / Sq Ft |
| 03/22/2024 03/22/24 | Pending | -- | -- | -- |
| 03/22/2024 03/22/24 | For Sale | $290,000 | -- | $256 / Sq Ft |
Tax History
| Year | Tax Paid | Tax Assessment Tax Assessment Total Assessment is a certain percentage of the fair market value that is determined by local assessors to be the total taxable value of land and additions on the property. | Land | Improvement |
|---|---|---|---|---|
| 2024 | $3,102 | $181,170 | $95,220 | $85,950 |
| 2023 | $3,003 | $175,900 | $92,450 | $83,450 |
| 2022 | $2,933 | $175,900 | $92,450 | $83,450 |
| 2021 | $2,849 | $170,780 | $89,760 | $81,020 |
| 2020 | $2,766 | $165,810 | $87,140 | $78,670 |
| 2019 | $2,698 | $156,310 | $82,140 | $74,170 |
| 2018 | $2,616 | $151,760 | $79,740 | $72,020 |
| 2017 | $2,550 | $151,760 | $79,740 | $72,020 |
| 2016 | $2,475 | $143,050 | $75,170 | $67,880 |
| 2015 | $2,372 | $143,050 | $75,170 | $67,880 |
| 2014 | $2,232 | $134,850 | $70,870 | $63,980 |
Mortgage History
| Date | Status | Loan Amount | Loan Type |
|---|---|---|---|
| Open | $279,000 | New Conventional | |
| Closed | $279,000 | New Conventional | |
| Previous Owner | $270,000 | New Conventional | |
| Previous Owner | $60,000 | Credit Line Revolving | |
| Previous Owner | $93,150 | New Conventional | |
| Previous Owner | $106,875 | No Value Available |
Deed History
| Date | Type | Sale Price | Title Company |
|---|---|---|---|
| Warranty Deed | $389,000 | First American Title | |
| Warranty Deed | $389,000 | First American Title | |
| Warranty Deed | $288,800 | First American Title | |
| Warranty Deed | $112,500 | Jackson County Title |
Similar Homes in Central Point, OR
Source: Southern Oregon MLS
MLS Number: 220190733
APN: 10774287
- 321 Snowy Butte Ln
- 405 Glenn Way
- 300 Glenn Way
- 438 Cheney Loop
- 279 Tyler Ave
- 1225 Rochelle Ct
- 183 Logan Ave
- 155 Casey Way
- 173 Logan Ave
- 202 Corcoran Ln
- 451 S Haskell St
- 294 Tiffany Ave
- 252 Hiatt Ln
- 834 Isherwood Dr
- 635 S 2nd St
- 619 Palo Verde Way
- 476 Grand Ave
- 2161 Taylor Rd Unit 3
- 457 Rostel St
- 864 Mendolia Way






