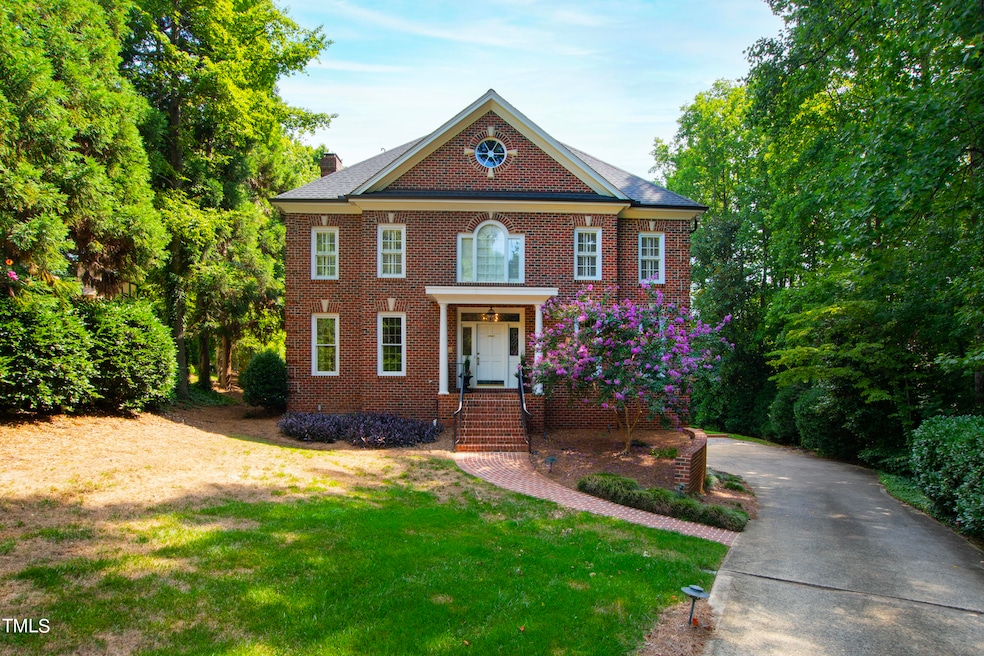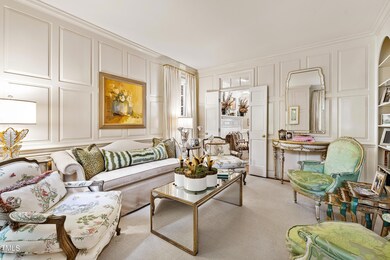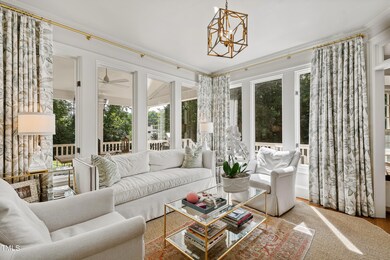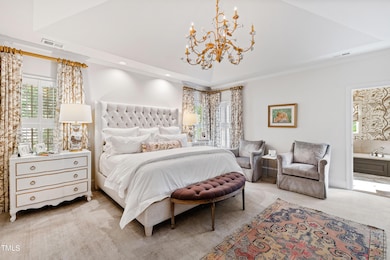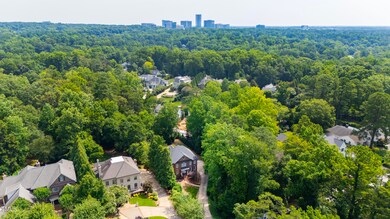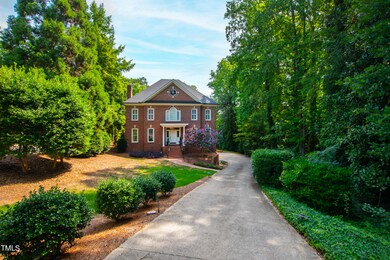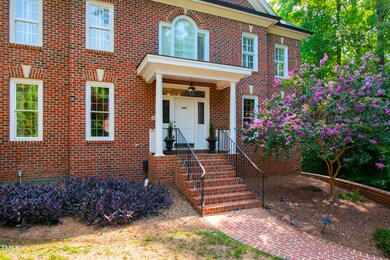
323 Transylvania Ave Raleigh, NC 27609
Glenwood NeighborhoodHighlights
- 0.69 Acre Lot
- Vaulted Ceiling
- Traditional Architecture
- Root Elementary School Rated A
- Marble Flooring
- Outdoor Fireplace
About This Home
As of February 2025Perfectly situated on a large .69-acre lot in the heart of Country Club Hills, one of Raleigh's most beautiful neighborhoods, this stately Georgian brick home is a perfect combination of timeless architecture and modern amenities. Leaded-glass side lights and transom surround the front door welcoming its guests to a stunning, marble-floored foyer with an understated elegance. The formal living/library and dining rooms flanking the grand entryway offer beautiful entertaining spaces while the comfortable family room and sunroom provide cozy spaces for family events. Nine-ft. ceilings on both levels add to the warm, classic style of the home. One of the highlights is the covered porch which spans the entire rear of the home and features a masonry, wood-burning fireplace and built-in ceiling heaters for enjoying cool fall evenings. The second level boasts four graciously-sized bedrooms including a primary suite with vaulted ceilings, huge walk-in closet and luxurious bath. A lower-level bonus room offers a myriad of possibilities...theater room, home office or recreation room. Two-car garage with large storage room. Over 650+ square feet of unfinished space in the walk-up attic is great for easy-access storage or future expansion. Enjoy a convenient location equidistant to great shopping centers...North Hills, The Village District and Crabtree Valley Mall. Also, a quick trip to the Greenway, Root Elementary and St. David's School.
Home Details
Home Type
- Single Family
Est. Annual Taxes
- $13,052
Year Built
- Built in 1992
Lot Details
- 0.69 Acre Lot
- Back and Front Yard
Parking
- 2 Car Attached Garage
- Side Facing Garage
- Private Driveway
- 2 Open Parking Spaces
Home Design
- Traditional Architecture
- Brick Exterior Construction
- Shingle Roof
- Asphalt Roof
- Masonite
Interior Spaces
- 3-Story Property
- Built-In Features
- Bookcases
- Dry Bar
- Crown Molding
- Smooth Ceilings
- Vaulted Ceiling
- Ceiling Fan
- Wood Burning Fireplace
- Gas Log Fireplace
- Entrance Foyer
- Family Room with Fireplace
- Living Room
- Breakfast Room
- Dining Room
- Den
- Sun or Florida Room
- Prewired Security
Kitchen
- Eat-In Kitchen
- Built-In Double Oven
- Gas Cooktop
- Dishwasher
- Kitchen Island
- Disposal
Flooring
- Wood
- Carpet
- Marble
- Tile
Bedrooms and Bathrooms
- 4 Bedrooms
- Walk-In Closet
- Double Vanity
- Bathtub with Shower
- Walk-in Shower
Laundry
- Laundry in Hall
- Laundry on upper level
Attic
- Permanent Attic Stairs
- Unfinished Attic
Finished Basement
- Fireplace in Basement
- Natural lighting in basement
Outdoor Features
- Outdoor Fireplace
Schools
- Root Elementary School
- Oberlin Middle School
- Broughton High School
Utilities
- Central Heating and Cooling System
- Tankless Water Heater
Community Details
- No Home Owners Association
- Country Club Hills Subdivision
Listing and Financial Details
- Assessor Parcel Number 1705075080
Map
Home Values in the Area
Average Home Value in this Area
Property History
| Date | Event | Price | Change | Sq Ft Price |
|---|---|---|---|---|
| 02/05/2025 02/05/25 | Sold | $1,795,000 | 0.0% | $433 / Sq Ft |
| 01/06/2025 01/06/25 | Pending | -- | -- | -- |
| 01/02/2025 01/02/25 | Price Changed | $1,795,000 | -5.3% | $433 / Sq Ft |
| 09/24/2024 09/24/24 | Price Changed | $1,895,000 | -5.0% | $457 / Sq Ft |
| 08/27/2024 08/27/24 | For Sale | $1,995,000 | -- | $481 / Sq Ft |
Tax History
| Year | Tax Paid | Tax Assessment Tax Assessment Total Assessment is a certain percentage of the fair market value that is determined by local assessors to be the total taxable value of land and additions on the property. | Land | Improvement |
|---|---|---|---|---|
| 2024 | $13,052 | $1,500,528 | $905,625 | $594,903 |
| 2023 | $11,673 | $1,069,127 | $560,625 | $508,502 |
| 2022 | $10,845 | $1,069,127 | $560,625 | $508,502 |
| 2021 | $10,423 | $1,069,127 | $560,625 | $508,502 |
| 2020 | $10,232 | $1,069,127 | $560,625 | $508,502 |
| 2019 | $12,520 | $1,078,571 | $474,375 | $604,196 |
| 2018 | $11,804 | $1,078,571 | $474,375 | $604,196 |
| 2017 | $11,240 | $1,078,571 | $474,375 | $604,196 |
| 2016 | $11,008 | $1,078,571 | $474,375 | $604,196 |
| 2015 | $11,185 | $1,078,270 | $627,130 | $451,140 |
| 2014 | $10,606 | $1,078,270 | $627,130 | $451,140 |
Mortgage History
| Date | Status | Loan Amount | Loan Type |
|---|---|---|---|
| Open | $1,395,000 | New Conventional | |
| Previous Owner | $600,000 | New Conventional | |
| Previous Owner | $300,000 | Credit Line Revolving | |
| Previous Owner | $400,000 | Credit Line Revolving | |
| Previous Owner | $200,000 | Credit Line Revolving | |
| Previous Owner | $100,000 | Credit Line Revolving | |
| Previous Owner | $27,034 | Unknown |
Deed History
| Date | Type | Sale Price | Title Company |
|---|---|---|---|
| Warranty Deed | $1,795,000 | None Listed On Document | |
| Warranty Deed | $1,055,000 | None Available | |
| Deed | $460,000 | -- |
Similar Homes in Raleigh, NC
Source: Doorify MLS
MLS Number: 10049253
APN: 1705.09-07-5080-000
- 3521 Alamance Dr
- 3601 Alamance Dr
- 3074 Granville Dr
- 501 Hertford St
- 516 Transylvania Ave
- 906 Marlowe Rd
- 833 Lassiter Place
- 3701 Swann St
- 721 Blenheim Dr
- 3601 Swann St
- 2001 Manuel St
- 3320 Marblehead Ln
- 3321 Marblehead Ln
- 748 Currituck Dr
- 605 Glen Eden Dr
- 705 Glen Eden Dr
- 4501 Bartlett Dr
- 725 Catawba St
- 4505 Keswick Dr
- 713 Macon Place
