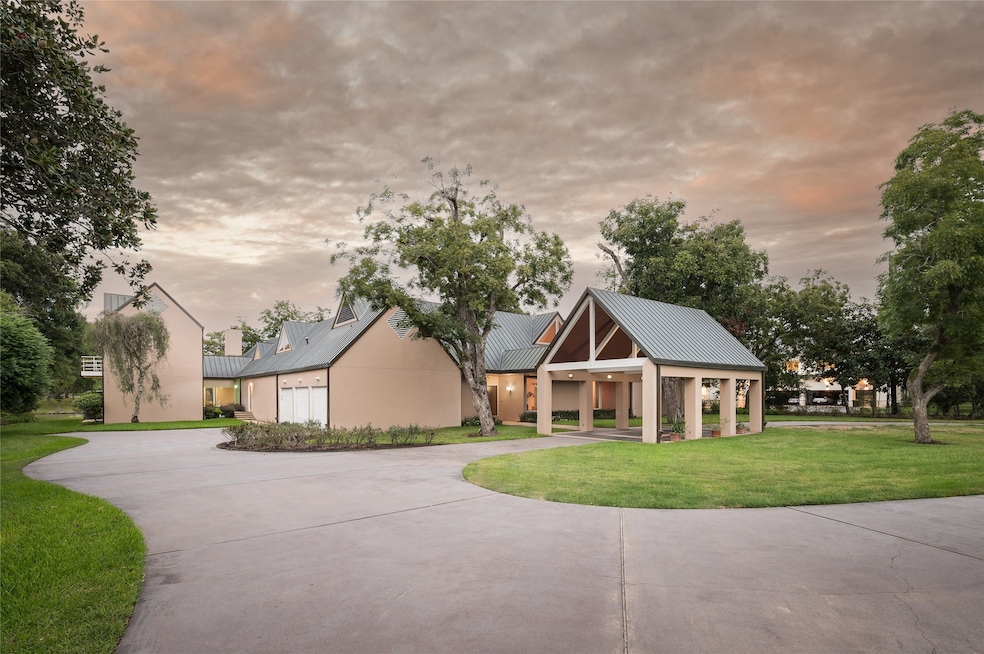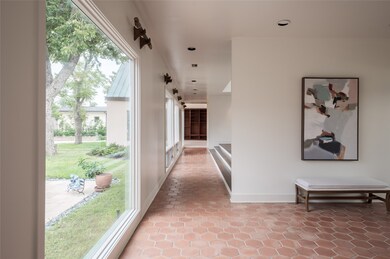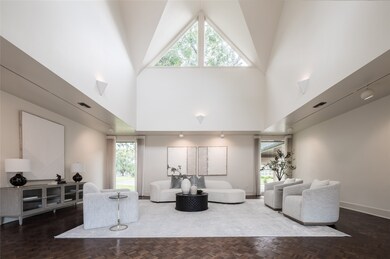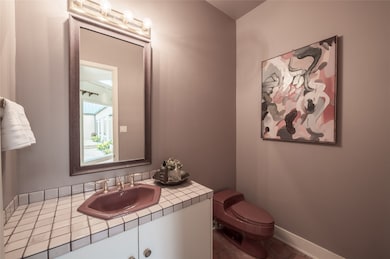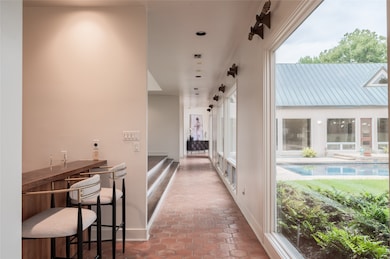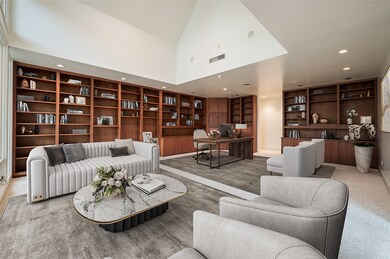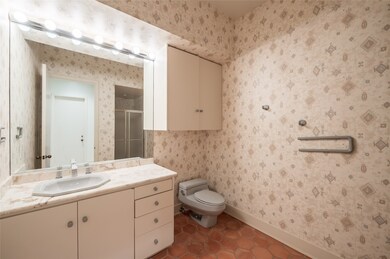
323 W Alkire Lake Dr Sugar Land, TX 77478
Sugar Creek NeighborhoodHighlights
- Lake Front
- Greenhouse
- Gunite Pool
- Highlands Elementary School Rated A
- Wine Room
- Garage Apartment
About This Home
As of May 2024Welcome to a life of unrivaled luxury and tranquility. Nestled along the picturesque shores of Alkire Lake, this stunning home is an architectural masterpiece. Crafted by renowned architect John McKay, this nearly one-story residence graces a sprawling 2.3-acre estate. Upon entering, you'll be captivated by the home's grandeur. The soaring cathedral ceilings adorned with wood beams create a dramatic yet inviting ambiance. The large windows offer sweeping views of the enchanting Alkire Lake. A true highlight awaits in the private courtyard—a stunning pool, surrounded by lush greenery, providing breathtaking views from nearly every room. Guest quarters ensure privacy and comfort for visitors. The spacious kitchen is a chef's dream, boasting top-of-the-line appliances, ample counter space, and a cozy breakfast nook overlooking the lake.This home offers exclusive privacy while remaining conveniently close to downtown, the Galleria, upscale shopping, fine dining, and recreational amenities.
Home Details
Home Type
- Single Family
Est. Annual Taxes
- $44,636
Year Built
- Built in 1987
Lot Details
- 2.36 Acre Lot
- Lake Front
- Adjacent to Greenbelt
- Cul-De-Sac
- Sprinkler System
- Private Yard
- Side Yard
Parking
- 3 Car Attached Garage
- Garage Apartment
Home Design
- Contemporary Architecture
- Pillar, Post or Pier Foundation
- Wood Siding
- Stucco
Interior Spaces
- 7,395 Sq Ft Home
- 1.5-Story Property
- Wet Bar
- Wired For Sound
- High Ceiling
- Ceiling Fan
- Wood Burning Fireplace
- Gas Fireplace
- Insulated Doors
- Formal Entry
- Wine Room
- Family Room Off Kitchen
- Living Room
- Breakfast Room
- Dining Room
- Home Office
- Library
- Loft
- Game Room
- Utility Room
- Lake Views
Kitchen
- Breakfast Bar
- Walk-In Pantry
- Electric Oven
- Gas Range
- Microwave
- Ice Maker
- Dishwasher
- Kitchen Island
- Pots and Pans Drawers
- Self-Closing Drawers
- Disposal
Flooring
- Wood
- Carpet
- Stone
- Tile
Bedrooms and Bathrooms
- 5 Bedrooms
- En-Suite Primary Bedroom
- Maid or Guest Quarters
- Double Vanity
- Bidet
- Soaking Tub
- Separate Shower
Laundry
- Dryer
- Washer
Home Security
- Security System Leased
- Fire and Smoke Detector
Eco-Friendly Details
- Energy-Efficient Windows with Low Emissivity
- Energy-Efficient HVAC
- Energy-Efficient Lighting
- Energy-Efficient Doors
- Energy-Efficient Thermostat
Outdoor Features
- Gunite Pool
- Balcony
- Deck
- Covered patio or porch
- Outdoor Kitchen
- Greenhouse
- Separate Outdoor Workshop
- Shed
Schools
- Highlands Elementary School
- Dulles Middle School
- Dulles High School
Utilities
- Forced Air Zoned Heating and Cooling System
- Heating System Uses Gas
- Heat Pump System
- Programmable Thermostat
Community Details
- Alkire Lake Sub Sec 2 Subdivision
Map
Home Values in the Area
Average Home Value in this Area
Property History
| Date | Event | Price | Change | Sq Ft Price |
|---|---|---|---|---|
| 05/17/2024 05/17/24 | Sold | -- | -- | -- |
| 04/15/2024 04/15/24 | Pending | -- | -- | -- |
| 02/01/2024 02/01/24 | For Sale | $2,749,000 | -- | $372 / Sq Ft |
Tax History
| Year | Tax Paid | Tax Assessment Tax Assessment Total Assessment is a certain percentage of the fair market value that is determined by local assessors to be the total taxable value of land and additions on the property. | Land | Improvement |
|---|---|---|---|---|
| 2023 | $36,844 | $2,310,000 | $1,200,308 | $1,109,692 |
| 2022 | $39,120 | $2,310,000 | $1,378,330 | $931,670 |
| 2021 | $42,197 | $2,100,000 | $1,540,660 | $559,340 |
| 2020 | $41,718 | $2,260,670 | $1,540,660 | $720,010 |
| 2019 | $44,434 | $2,114,270 | $1,540,660 | $573,610 |
| 2018 | $42,233 | $2,004,790 | $1,300,130 | $704,660 |
| 2017 | $42,569 | $1,998,570 | $1,300,130 | $698,440 |
| 2016 | $42,591 | $1,999,640 | $1,300,130 | $699,510 |
| 2015 | $43,634 | $2,177,270 | $1,501,850 | $675,420 |
| 2014 | $40,321 | $1,996,510 | $1,117,350 | $879,160 |
Mortgage History
| Date | Status | Loan Amount | Loan Type |
|---|---|---|---|
| Open | $1,762,500 | New Conventional | |
| Previous Owner | $1,000,000 | Credit Line Revolving |
Deed History
| Date | Type | Sale Price | Title Company |
|---|---|---|---|
| Deed | -- | Select Title | |
| Warranty Deed | -- | Fidelity National Title |
Similar Homes in Sugar Land, TX
Source: Houston Association of REALTORS®
MLS Number: 10313037
APN: 1000-02-001-1000-907
- 326 W Alkire Lake Dr
- 11 Paradise Point Dr
- 1307 Horseshoe Dr
- 512 W Alkire Lake Dr
- 207 Lombardy Dr
- 410 Lombardy Dr
- 203 Lakeside Blvd
- 919 Mockingbird Way
- 1014 Goldfinch Ave
- 802 San Marino St
- 206 Village Dr
- 311 Lakeside Blvd
- 415 Sheldrake Ct
- 1030 Oyster Bay Dr
- 707 Salerno St
- 703 Orchard Ln
- 426 Lakeside Blvd
- 902 Rolling Mill Dr
- 2502 Country Club Blvd
- 15307 Vista Creek Ct
