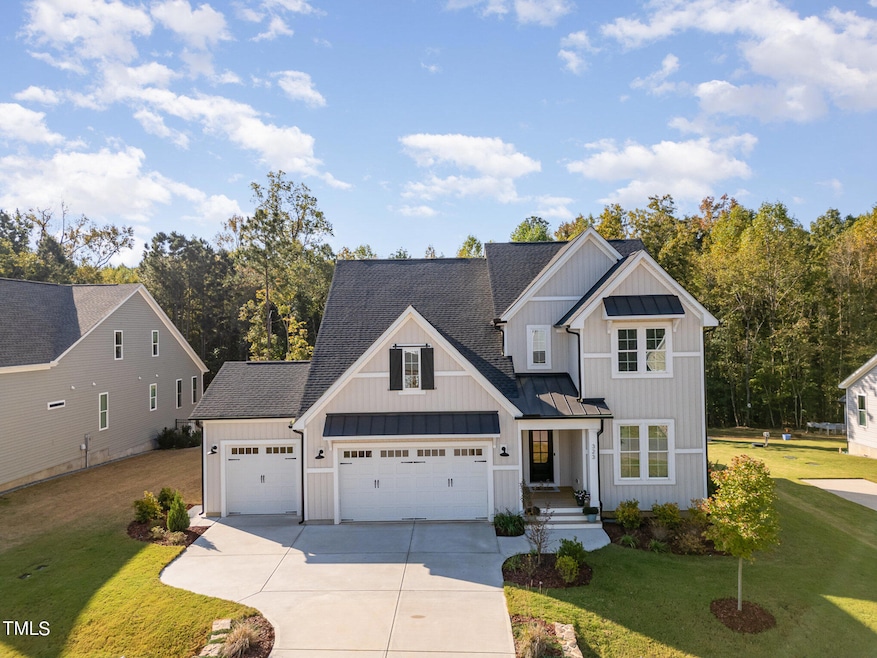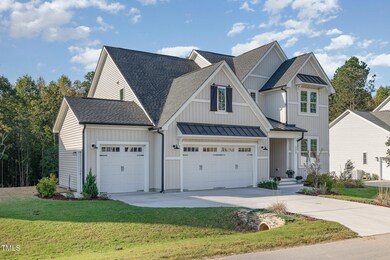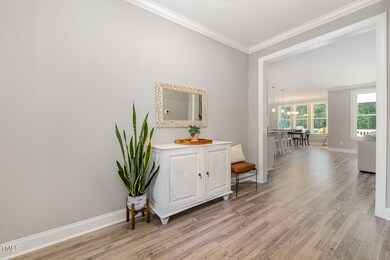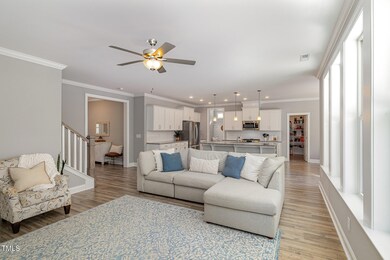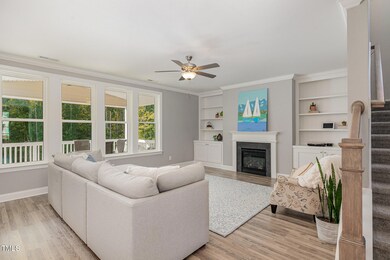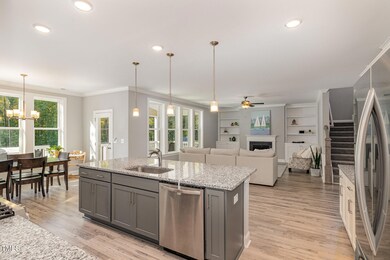
323 W Amber Oak Dr Selma, NC 27576
Selma NeighborhoodEstimated payment $3,342/month
Highlights
- View of Trees or Woods
- Partially Wooded Lot
- Main Floor Bedroom
- Home Energy Rating Service (HERS) Rated Property
- Transitional Architecture
- High Ceiling
About This Home
BACK ON THE MARKET at no fault of the sellers! Buyers' plans changed. Welcome to your like-new dream home in the highly desirable Baylee Ridge community! This stunning property perfectly blends modern living with a tranquil setting on over half an acre, just 2.4 miles from the fantastic shopping and dining at Flowers Plantation and the upcoming Waterfront District in Clayton. The open-concept layout of the main floor features luxury finishes with a flexible ensuite bedroom, ideal for an office or guest room. The kitchen is designed for those who love to cook and entertain, complete with a gas range, ample storage, plenty of counter space, a walk-in pantry, and a large island with bar seating. Upstairs, you'll find three more bedrooms (two of which are ensuite!) along with a versatile 5th flex room that can be customized to fit your lifestyle. Enjoy the outdoors from the deck overlooking a peaceful wooded lot and you'll have plenty of space for all your toys and projects in the 3 car garage. This home truly combines elegance and functionality in a prime location, offering everything you need for a comfortable and stylish lifestyle! Ask about the $5,000 lender incentive!
Home Details
Home Type
- Single Family
Est. Annual Taxes
- $3,517
Year Built
- Built in 2023
Lot Details
- 0.57 Acre Lot
- Lot Dimensions are 90'x274'
- Cleared Lot
- Partially Wooded Lot
- Back Yard
HOA Fees
- $69 Monthly HOA Fees
Parking
- 3 Car Attached Garage
- Parking Deck
- Front Facing Garage
- Garage Door Opener
- Private Driveway
- 2 Open Parking Spaces
Property Views
- Woods
- Neighborhood
Home Design
- Transitional Architecture
- Raised Foundation
- Frame Construction
- Composition Roof
- Asphalt Roof
- Board and Batten Siding
- Vinyl Siding
- Concrete Perimeter Foundation
Interior Spaces
- 2,855 Sq Ft Home
- 2-Story Property
- Built-In Features
- Bookcases
- High Ceiling
- Ceiling Fan
- Recessed Lighting
- Gas Log Fireplace
- Double Pane Windows
- Blinds
- Window Screens
- Family Room with Fireplace
- Combination Kitchen and Dining Room
- Storage
- Home Gym
- Basement
- Crawl Space
Kitchen
- Built-In Gas Range
- Microwave
- Dishwasher
- Stainless Steel Appliances
- Kitchen Island
- Granite Countertops
- Disposal
Flooring
- Carpet
- Tile
- Luxury Vinyl Tile
Bedrooms and Bathrooms
- 4 Bedrooms
- Main Floor Bedroom
- Walk-In Closet
- Walk-in Shower
Laundry
- Laundry Room
- Laundry on upper level
- Washer and Electric Dryer Hookup
Attic
- Pull Down Stairs to Attic
- Unfinished Attic
Home Security
- Smart Thermostat
- Outdoor Smart Camera
- Carbon Monoxide Detectors
- Fire and Smoke Detector
Eco-Friendly Details
- Home Energy Rating Service (HERS) Rated Property
- Energy-Efficient HVAC
- Energy-Efficient Insulation
Outdoor Features
- Balcony
- Covered patio or porch
- Exterior Lighting
- Rain Gutters
Schools
- River Dell Elementary School
- Archer Lodge Middle School
- Corinth Holder High School
Horse Facilities and Amenities
- Grass Field
Utilities
- Forced Air Zoned Heating and Cooling System
- Heat Pump System
- Underground Utilities
- Propane
- Water Heater
- Fuel Tank
- Septic Tank
- Septic System
- Phone Available
- Cable TV Available
Community Details
- Association fees include road maintenance
- Baylee Ridge Association, Phone Number (919) 848-4911
- Built by Robuck Homes
- Baylee Ridge Subdivision, Whitley Modern Farmhouse Ii Floorplan
Listing and Financial Details
- Home warranty included in the sale of the property
- Assessor Parcel Number 16L04047W
Map
Home Values in the Area
Average Home Value in this Area
Tax History
| Year | Tax Paid | Tax Assessment Tax Assessment Total Assessment is a certain percentage of the fair market value that is determined by local assessors to be the total taxable value of land and additions on the property. | Land | Improvement |
|---|---|---|---|---|
| 2024 | $3,063 | $378,140 | $65,000 | $313,140 |
| 2023 | $527 | $225,130 | $65,000 | $160,130 |
| 2022 | $533 | $65,000 | $65,000 | $0 |
Property History
| Date | Event | Price | Change | Sq Ft Price |
|---|---|---|---|---|
| 03/25/2025 03/25/25 | Pending | -- | -- | -- |
| 12/13/2024 12/13/24 | For Sale | $535,000 | 0.0% | $187 / Sq Ft |
| 11/26/2024 11/26/24 | For Sale | $535,000 | -- | $187 / Sq Ft |
| 11/25/2024 11/25/24 | Pending | -- | -- | -- |
Deed History
| Date | Type | Sale Price | Title Company |
|---|---|---|---|
| Warranty Deed | $541,000 | None Listed On Document |
Mortgage History
| Date | Status | Loan Amount | Loan Type |
|---|---|---|---|
| Open | $492,895 | VA |
Similar Homes in Selma, NC
Source: Doorify MLS
MLS Number: 10065042
APN: 16L04047W
- 201 W Amber Oak Dr
- 185 W Amber Oak Dr
- 33 W Amber Oak Dr
- 323 W Amber Oak Dr
- 617 Ray St
- 621 Ray St
- 619 Ray St
- 503 N Sellers St
- 9485 Hwy
- 305 N Webb St
- 405 N Massey St
- 302 N Sumner St
- 0 Atkinson Mill Rd Unit 10022797
- 412 N Green St
- 303 Graves St
- 0 E Preston St
- 901 W Anderson St
- 206 S Ethel St
- 208 S Ethel St
- 18 W Emily Gardens Dr
