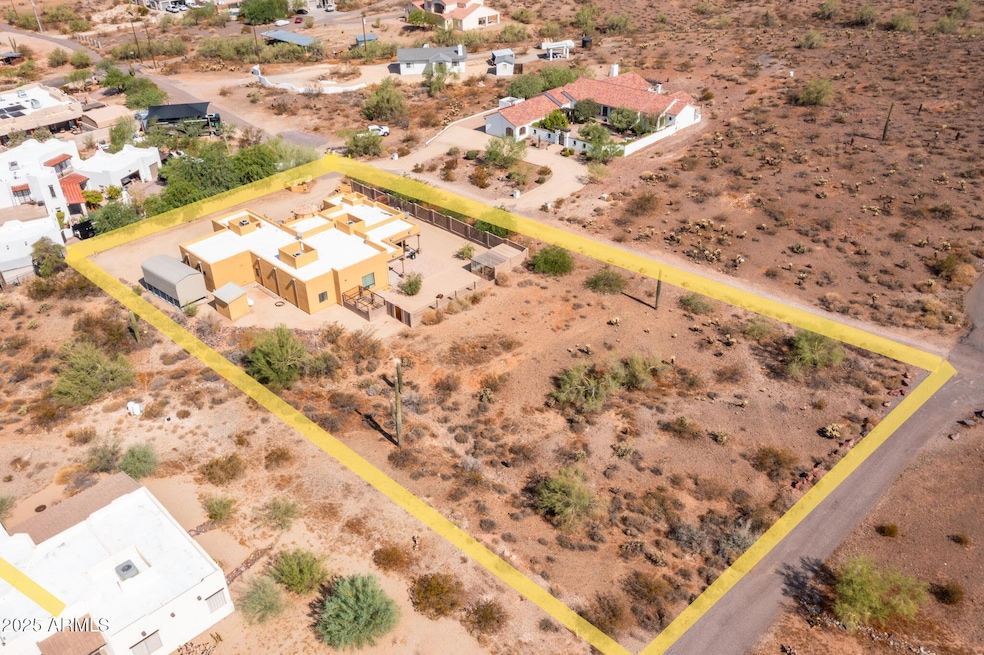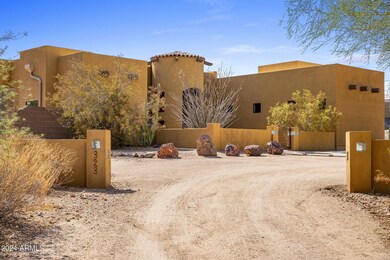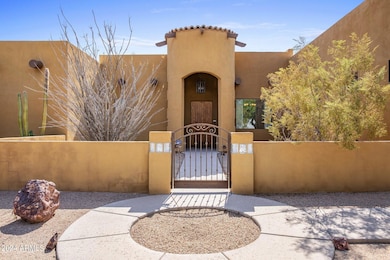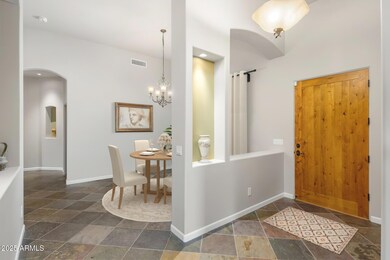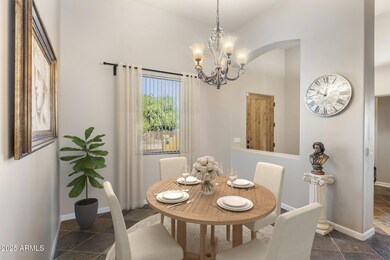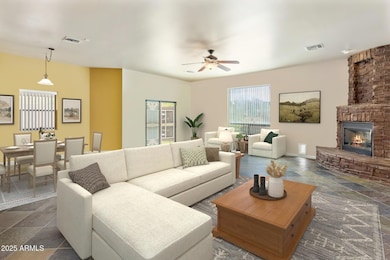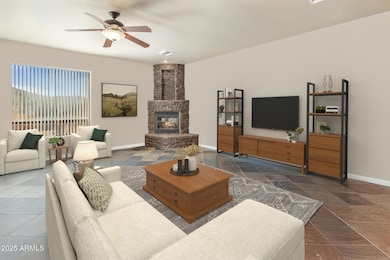
323 W Quartz Rock Rd Phoenix, AZ 85085
Happy Valley NeighborhoodEstimated payment $5,556/month
Highlights
- Horses Allowed On Property
- City Lights View
- Hydromassage or Jetted Bathtub
- RV Hookup
- Santa Fe Architecture
- Granite Countertops
About This Home
Beautiful custom home situated on 1.25 acres with horse privileges and no HOA! The open floorplan is centered around the great room and gourmet kitchen with knotty alder cabinets, stainless steel appliances, gas cooktop & granite counters. The spacious primary suite offers double walk-in closets, plus an updated bathroom with jetted tub. There are 3 additional bedrooms plus an office/gym/craft room located between the garage bays. Oversized 3-car garage plus covered RV parking. Backyard has a covered patio, dog run, tortoise enclosure and plenty of room for a pool! Producing well is shared with one neighbor. Roof was recoated in 2022 and under warranty until March 2027. Located near Norterra for shopping & dining. Enjoy neighborhood access to miles of hiking, biking and horseback trails!
Listing Agent
Locality Homes Brokerage Email: hello@localityhomes.com License #BR541809000
Open House Schedule
-
Saturday, April 26, 20251:00 to 3:00 pm4/26/2025 1:00:00 PM +00:004/26/2025 3:00:00 PM +00:00Add to Calendar
Home Details
Home Type
- Single Family
Est. Annual Taxes
- $3,294
Year Built
- Built in 2003
Lot Details
- 1.23 Acre Lot
- Desert faces the front and back of the property
- Wrought Iron Fence
- Block Wall Fence
Parking
- 2 Open Parking Spaces
- 3 Car Garage
- Garage ceiling height seven feet or more
- Side or Rear Entrance to Parking
- RV Hookup
- Golf Cart Garage
Property Views
- City Lights
- Mountain
Home Design
- Santa Fe Architecture
- Roof Updated in 2022
- Wood Frame Construction
- Foam Roof
- Stucco
Interior Spaces
- 3,073 Sq Ft Home
- 1-Story Property
- Ceiling height of 9 feet or more
- Ceiling Fan
- Gas Fireplace
- Double Pane Windows
- ENERGY STAR Qualified Windows
- Family Room with Fireplace
- Washer and Dryer Hookup
Kitchen
- Eat-In Kitchen
- Breakfast Bar
- Gas Cooktop
- Built-In Microwave
- Kitchen Island
- Granite Countertops
Flooring
- Carpet
- Stone
Bedrooms and Bathrooms
- 4 Bedrooms
- Primary Bathroom is a Full Bathroom
- 2.5 Bathrooms
- Dual Vanity Sinks in Primary Bathroom
- Hydromassage or Jetted Bathtub
- Bathtub With Separate Shower Stall
Accessible Home Design
- Accessible Hallway
- No Interior Steps
Outdoor Features
- Outdoor Storage
- Playground
Schools
- Esperanza Elementary School
- Deer Valley Middle School
- Barry Goldwater High School
Horse Facilities and Amenities
- Horses Allowed On Property
Utilities
- Cooling Available
- Zoned Heating
- Heating System Uses Propane
- Propane
- Shared Well
- High Speed Internet
- Cable TV Available
Community Details
- No Home Owners Association
- Association fees include no fees
- Built by Custom
- County Island Subdivision
Listing and Financial Details
- Assessor Parcel Number 210-13-047-A
Map
Home Values in the Area
Average Home Value in this Area
Tax History
| Year | Tax Paid | Tax Assessment Tax Assessment Total Assessment is a certain percentage of the fair market value that is determined by local assessors to be the total taxable value of land and additions on the property. | Land | Improvement |
|---|---|---|---|---|
| 2025 | $3,294 | $47,825 | -- | -- |
| 2024 | $3,254 | $45,547 | -- | -- |
| 2023 | $3,254 | $64,550 | $12,910 | $51,640 |
| 2022 | $3,132 | $50,080 | $10,010 | $40,070 |
| 2021 | $3,293 | $44,610 | $8,920 | $35,690 |
| 2020 | $3,247 | $43,300 | $8,660 | $34,640 |
| 2019 | $3,151 | $44,570 | $8,910 | $35,660 |
| 2018 | $3,042 | $42,900 | $8,580 | $34,320 |
| 2017 | $2,928 | $43,260 | $8,650 | $34,610 |
| 2016 | $2,742 | $39,530 | $7,900 | $31,630 |
| 2015 | $2,506 | $38,700 | $7,740 | $30,960 |
Property History
| Date | Event | Price | Change | Sq Ft Price |
|---|---|---|---|---|
| 04/25/2025 04/25/25 | Price Changed | $948,000 | -0.2% | $308 / Sq Ft |
| 03/06/2025 03/06/25 | Price Changed | $950,000 | -1.6% | $309 / Sq Ft |
| 01/23/2025 01/23/25 | Price Changed | $965,000 | -1.4% | $314 / Sq Ft |
| 10/08/2024 10/08/24 | Price Changed | $979,000 | -1.0% | $319 / Sq Ft |
| 09/21/2024 09/21/24 | Price Changed | $989,000 | -1.0% | $322 / Sq Ft |
| 08/01/2024 08/01/24 | For Sale | $999,000 | +185.4% | $325 / Sq Ft |
| 04/25/2012 04/25/12 | Sold | $350,000 | -2.8% | $115 / Sq Ft |
| 03/18/2012 03/18/12 | Pending | -- | -- | -- |
| 03/16/2012 03/16/12 | For Sale | $359,900 | -- | $118 / Sq Ft |
Deed History
| Date | Type | Sale Price | Title Company |
|---|---|---|---|
| Interfamily Deed Transfer | -- | None Available | |
| Warranty Deed | $350,000 | First American Title Ins Co | |
| Cash Sale Deed | $285,000 | Lawyers Title Of Arizona Inc | |
| Joint Tenancy Deed | -- | Grand Canyon Title Agency In |
Mortgage History
| Date | Status | Loan Amount | Loan Type |
|---|---|---|---|
| Open | $280,000 | New Conventional | |
| Previous Owner | $385,000 | Unknown | |
| Previous Owner | $100,000 | Credit Line Revolving | |
| Previous Owner | $277,500 | Unknown | |
| Previous Owner | $120,000 | Credit Line Revolving | |
| Previous Owner | $286,000 | Construction |
Similar Homes in the area
Source: Arizona Regional Multiple Listing Service (ARMLS)
MLS Number: 6738918
APN: 210-13-047A
- 300 W Quartz Rock Rd
- 205 W Quartz Rock Rd
- 26112 N 7th Ave
- 12 E Quartz Rock Rd
- 26120 N 9th Ave
- 103 E Quartz Rock Rd
- 26350 N 2nd St Unit 1.13 Acres
- 101 W Briles Rd
- 412 E Yearling Rd
- 1322 W Spur Dr
- 1536 W Blaylock Dr
- 27016 N 14th Ln
- 1605 W Molly Ln
- 24925 N 15th Ave Unit B110
- 1525 W Bent Tree Dr
- 1905 W Lariat Ln
- 1909 W Lariat Ln
- 1913 W Lariat Ln
- 1915 W Hide Trail
- 1629 W Big Oak St
