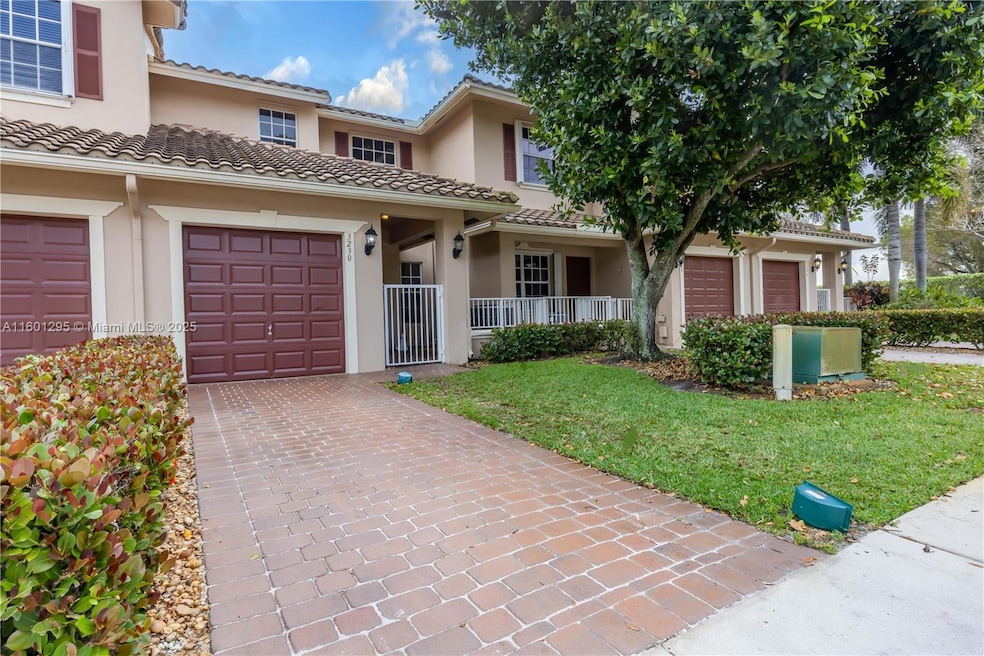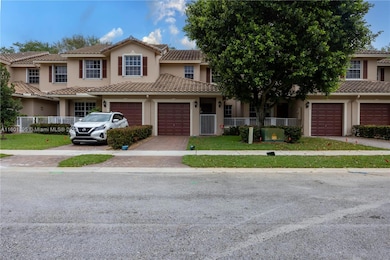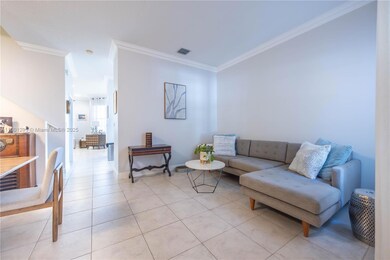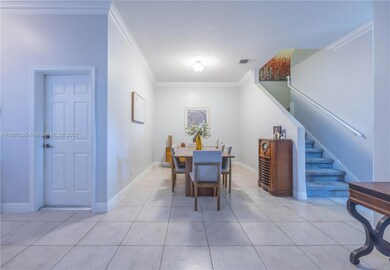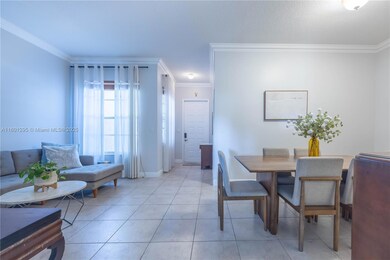
3230 Fairway Cir Unit 15 Davie, FL 33328
Rolling Hills Golf and Tennis Club NeighborhoodEstimated payment $4,047/month
Highlights
- Golf Course View
- Clubhouse
- Jettted Tub and Separate Shower in Primary Bathroom
- Western High School Rated A-
- Vaulted Ceiling
- Community Pool
About This Home
NOW VACANT & freshly painted: Two-story Townhome with garage in VILLAS OF ROLLING HILLS in Davie overlooks stunning golf course views. Featuring 3 bedrooms, 2.5 bathrooms; upstairs laundry with sink. Spacious floor plan on ground floor includes living room, family room, formal dining & breakfast area. Large kitchen with granite countertops and stainless steel appliances. Bedrooms upstairs primary bedroom, en suite bath & walk-in closet, again overlooking beautiful golf course & lake view. Two more bedrooms & bath in front. 12-ft. Volume ceilings upstairs & down. Super desirable area near NSU, Grand Oaks Golf Club, shopping, airport, restaurants & entertainment. Beautiful neighborhood w/lovely park square & additional parking. Pool is just a short walk across the street. First year rent ok!
Townhouse Details
Home Type
- Townhome
Est. Annual Taxes
- $9,065
Year Built
- Built in 2004
Lot Details
- Fenced
HOA Fees
- $311 Monthly HOA Fees
Parking
- 1 Car Attached Garage
- Automatic Garage Door Opener
- Guest Parking
Interior Spaces
- 1,929 Sq Ft Home
- 2-Story Property
- Vaulted Ceiling
- Blinds
- Entrance Foyer
- Open Floorplan
- Golf Course Views
Kitchen
- Breakfast Area or Nook
- Electric Range
- Microwave
- Dishwasher
- Disposal
Flooring
- Carpet
- Tile
Bedrooms and Bathrooms
- 3 Bedrooms
- Primary Bedroom Upstairs
- Walk-In Closet
- Dual Sinks
- Jettted Tub and Separate Shower in Primary Bathroom
- Bathtub
Laundry
- Laundry in Utility Room
- Dryer
- Washer
- Laundry Tub
Home Security
Outdoor Features
- Patio
- Porch
Schools
- Silver Ridge Elementary School
- Indian Ridge Middle School
- Western High School
Utilities
- Central Heating and Cooling System
- Electric Water Heater
Listing and Financial Details
- Assessor Parcel Number 504121170890
Community Details
Overview
- Villas Of Rolling Hills Condos
- Rolling Hills Golf & Tenn,Rolling Hills Subdivision
Amenities
- Clubhouse
Recreation
- Community Pool
Pet Policy
- Pets Allowed
- Pet Size Limit
Security
- Complete Panel Shutters or Awnings
- Fire and Smoke Detector
Map
Home Values in the Area
Average Home Value in this Area
Tax History
| Year | Tax Paid | Tax Assessment Tax Assessment Total Assessment is a certain percentage of the fair market value that is determined by local assessors to be the total taxable value of land and additions on the property. | Land | Improvement |
|---|---|---|---|---|
| 2025 | $9,731 | $477,350 | -- | -- |
| 2024 | $9,065 | $477,350 | -- | -- |
| 2023 | $9,065 | $394,510 | $0 | $0 |
| 2022 | $7,936 | $358,650 | $0 | $0 |
| 2021 | $7,041 | $326,050 | $32,640 | $293,410 |
| 2020 | $6,785 | $311,270 | $32,640 | $278,630 |
| 2019 | $6,620 | $305,590 | $32,640 | $272,950 |
| 2018 | $6,212 | $288,530 | $32,640 | $255,890 |
| 2017 | $6,030 | $278,300 | $0 | $0 |
| 2016 | $5,896 | $265,960 | $0 | $0 |
| 2015 | $5,690 | $241,790 | $0 | $0 |
| 2014 | $5,409 | $219,810 | $0 | $0 |
| 2013 | -- | $208,860 | $32,640 | $176,220 |
Property History
| Date | Event | Price | Change | Sq Ft Price |
|---|---|---|---|---|
| 03/12/2025 03/12/25 | Pending | -- | -- | -- |
| 02/05/2025 02/05/25 | Price Changed | $534,000 | -0.9% | $277 / Sq Ft |
| 11/14/2024 11/14/24 | For Sale | $539,000 | 0.0% | $279 / Sq Ft |
| 11/12/2024 11/12/24 | Off Market | $539,000 | -- | -- |
| 06/06/2024 06/06/24 | For Sale | $539,000 | -- | $279 / Sq Ft |
Deed History
| Date | Type | Sale Price | Title Company |
|---|---|---|---|
| Special Warranty Deed | $224,900 | All Star Title Inc |
Mortgage History
| Date | Status | Loan Amount | Loan Type |
|---|---|---|---|
| Open | $157,040 | New Conventional | |
| Previous Owner | $179,920 | Purchase Money Mortgage |
Similar Homes in the area
Source: MIAMI REALTORS® MLS
MLS Number: A11601295
APN: 50-41-21-17-0890
- 3230 Fairway Cir Unit 15
- 3300 W Rolling Hills Cir Unit 705
- 3300 W Rolling Hills Cir Unit 203
- 3300 W Rolling Hills Cir Unit 401
- 3300 W Rolling Hills Cir Unit 608
- 3300 W Rolling Hills Cir Unit 701
- 3300 W Rolling Hills Cir Unit 102
- 3300 W Rolling Hills Cir Unit 406
- 3300 W Rolling Hills Cir Unit 605
- 3150 W Rolling Hills Cir Unit 707
- 3150 W Rolling Hills Cir Unit 501
- 3150 W Rolling Hills Cir Unit 307
- 3100 W Rolling Hills Cir Unit 101
- 3100 W Rolling Hills Cir Unit 407
- 3562 Parkside Dr Unit 69
- 3001 W Rolling Hills Cir Unit 505
- 2980 SW 82nd Way
- 2941 SW 82nd Way
- 2900 SW 85th Way
- 2900 S University Dr Unit 9102
