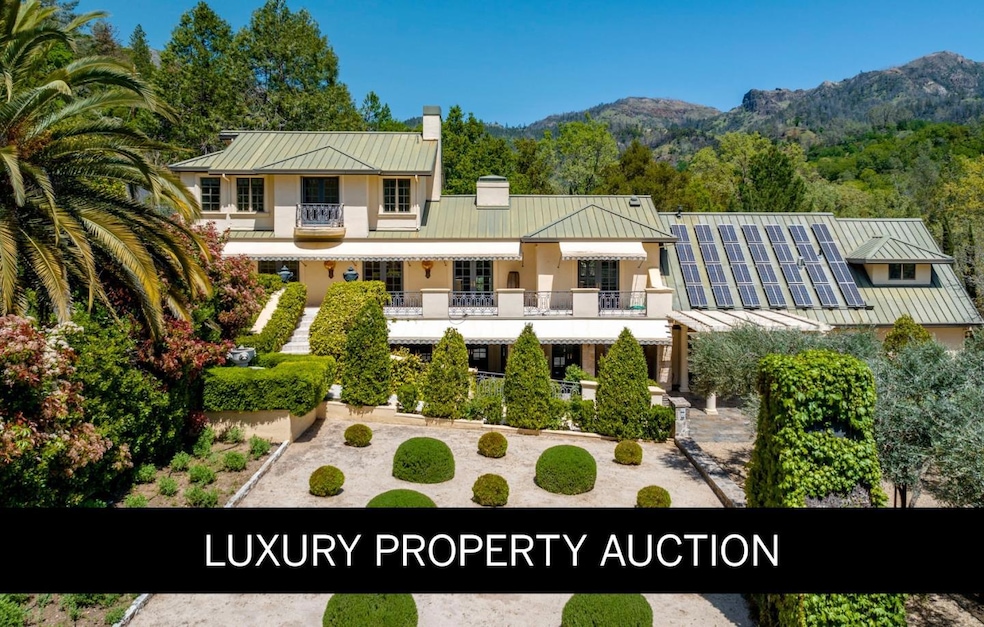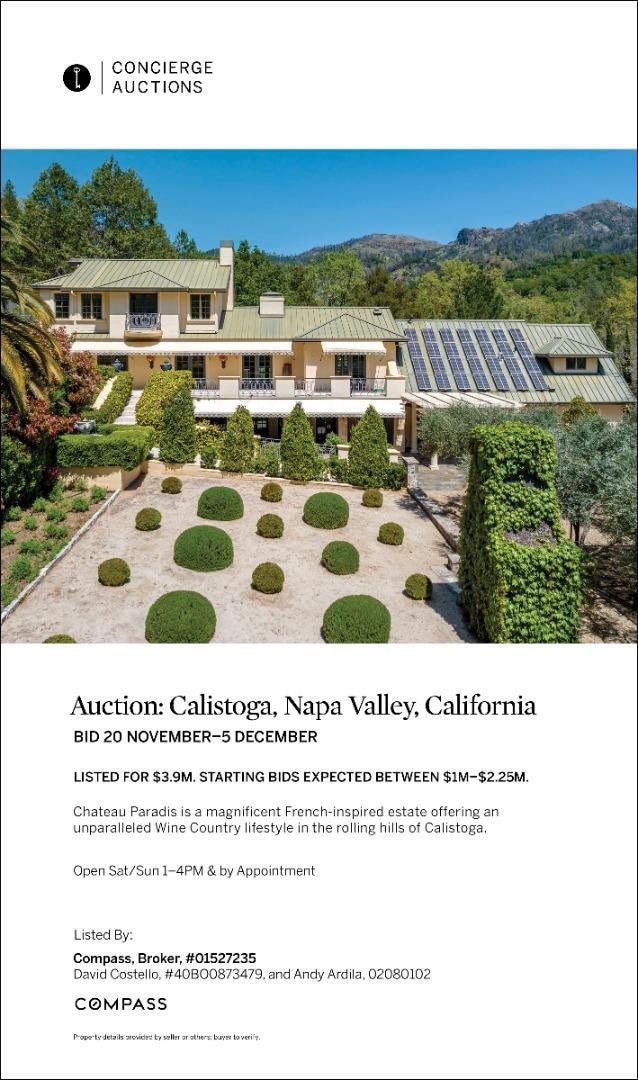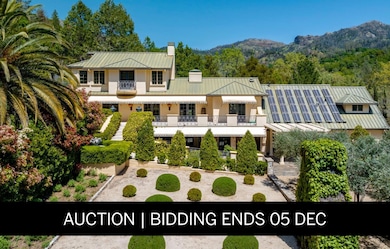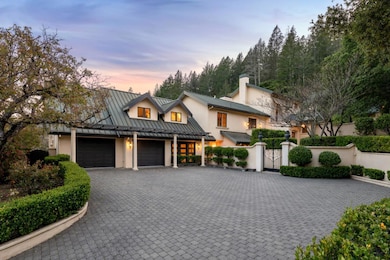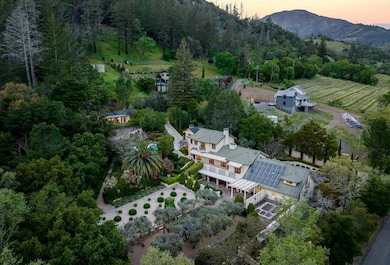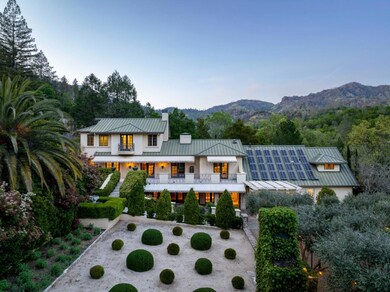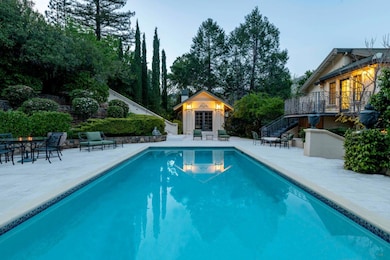3230 Old Lawley Toll Rd Calistoga, CA 94515
Highlights
- Cabana
- Mountain View
- Secluded Lot
- Primary Bedroom Suite
- Deck
- Traditional Architecture
About This Home
As of December 2024AUCTION BIDDING OPEN! Bidding ends Thursday, December 5th. Previously Listed $3,900,000. Current High Bid $2,000,000. Showings are by Appointment Saturday and Sunday 1pm - 4pm. Chateau Paradis is a magnificent French-inspired estate offering an unparalleled Wine Country lifestyle in the rolling hills of Calistoga. Settled on over four acres of lush, meticulously landscaped gardens, this secure retreat offers both privacy and grandeur. Built in 1994 and extensively renovated in 2015, the property boasts 5,379 square feet of combined living space, including a 4 bedroom/5 bathroom main residence with a caterers kitchen, a pool house,guest house, and a yoga studio. The primary residence radiates European elegance with exquisite Italian crystal chandeliers, limestone and oak hardwood floors, and a chef's kitchen with an upscale La Cornue gas range. The estate is designed for effortless year-round entertaining, featuring an outdoor kitchen with an oversized outdoor dining table in the heart of the garden, great for family gatherings and weddings. The guest house, which is situated at the top of the property, provides stunning views of the Palisades Mountains from the adjacent terrace. A true legacy property, Chateau Paradis offers the ultimate in refined Napa Valley living.
Home Details
Home Type
- Single Family
Est. Annual Taxes
- $29,885
Year Built
- Built in 1994
Lot Details
- 4.33 Acre Lot
- South Facing Home
- Fenced
- Secluded Lot
- Gentle Sloping Lot
- Sprinklers on Timer
- Mostly Level
- Drought Tolerant Landscaping
- Back Yard
- Zoning described as AW
Parking
- 2 Car Garage
- Guest Parking
- On-Street Parking
Home Design
- Traditional Architecture
- French Architecture
- Wood Frame Construction
- Metal Roof
- Concrete Perimeter Foundation
- Stucco
Interior Spaces
- 5,379 Sq Ft Home
- 3-Story Property
- 6 Fireplaces
- Gas Log Fireplace
- Separate Family Room
- Breakfast Room
- Formal Dining Room
- Mountain Views
Flooring
- Wood
- Carpet
- Stone
Bedrooms and Bathrooms
- 7 Bedrooms
- Main Floor Bedroom
- Primary Bedroom Suite
- Walk-In Closet
- Remodeled Bathroom
- Bathroom on Main Level
- Dual Sinks
- Walk-in Shower
Pool
- Cabana
- In Ground Spa
- Heated Pool
Outdoor Features
- Deck
- Outdoor Fireplace
- Outdoor Kitchen
- Barbecue Area
Additional Homes
- 1,200 SF Accessory Dwelling Unit
Utilities
- Cooling System Mounted To A Wall/Window
- Forced Air Heating System
- Master Meter
- Propane
- Water Storage
- Well
- Septic Tank
Listing and Financial Details
- Assessor Parcel Number 017-090-001-000
Map
Home Values in the Area
Average Home Value in this Area
Property History
| Date | Event | Price | Change | Sq Ft Price |
|---|---|---|---|---|
| 12/31/2024 12/31/24 | Sold | $3,000,000 | +50.0% | $558 / Sq Ft |
| 12/05/2024 12/05/24 | Pending | -- | -- | -- |
| 11/20/2024 11/20/24 | Price Changed | $2,000,000 | -48.7% | $372 / Sq Ft |
| 09/21/2024 09/21/24 | For Sale | $3,900,000 | -- | $725 / Sq Ft |
Tax History
| Year | Tax Paid | Tax Assessment Tax Assessment Total Assessment is a certain percentage of the fair market value that is determined by local assessors to be the total taxable value of land and additions on the property. | Land | Improvement |
|---|---|---|---|---|
| 2023 | $29,885 | $2,693,801 | $762,417 | $1,931,384 |
| 2022 | $28,018 | $2,640,982 | $747,468 | $1,893,514 |
| 2021 | $27,158 | $2,589,199 | $732,812 | $1,856,387 |
| 2020 | $26,787 | $2,555,029 | $725,298 | $1,829,731 |
| 2019 | $26,449 | $2,504,931 | $711,077 | $1,793,854 |
| 2018 | $26,111 | $2,455,816 | $697,135 | $1,758,681 |
| 2017 | $25,586 | $2,407,664 | $683,466 | $1,724,198 |
| 2016 | $24,972 | $2,360,456 | $670,065 | $1,690,391 |
| 2015 | $24,683 | $2,325,000 | $660,000 | $1,665,000 |
| 2014 | $16,437 | $1,549,122 | $542,299 | $1,006,823 |
Mortgage History
| Date | Status | Loan Amount | Loan Type |
|---|---|---|---|
| Previous Owner | $95,726 | Unknown | |
| Previous Owner | $500,000 | Credit Line Revolving | |
| Previous Owner | $3,500,000 | Negative Amortization | |
| Previous Owner | $300,000 | Credit Line Revolving | |
| Previous Owner | $2,900,000 | Unknown | |
| Previous Owner | $300,000 | Credit Line Revolving | |
| Previous Owner | $100,000 | Balloon | |
| Previous Owner | $2,500,000 | Unknown | |
| Previous Owner | $200,000 | Credit Line Revolving |
Deed History
| Date | Type | Sale Price | Title Company |
|---|---|---|---|
| Grant Deed | $2,670,000 | Fidelity National Title | |
| Grant Deed | $2,325,000 | Servicelink | |
| Trustee Deed | $2,601,952 | None Available | |
| Grant Deed | -- | Ticor Title Company Of Ca | |
| Grant Deed | -- | Ticor Title Company Of Ca | |
| Grant Deed | -- | Ticor Title Company Of Ca | |
| Grant Deed | $850,000 | Napa Land Title Company |
Source: MLSListings
MLS Number: ML81981216
APN: 017-090-001
- 1480 Tubbs Ln
- 3048 Myrtledale Rd
- 1218 Bennett Ln
- 3380 California 128 Unit 1
- 3380 California 128
- 3260 State Highway 128
- 1706 Garnett Creek Ct
- 1929 Mora Ave
- 4405 Lake County Hwy
- 2551 Grant St
- 2016 Urbani Place
- 3121 California 128
- 1554 Centennial Cir
- 3097 Foothill Blvd
- 4601 Lake County Hwy
- 1721 Reynard Ln
- 3037 Foothill Blvd
- 2412 Foothill Blvd Unit 183
- 2412 Foothill Blvd Unit 20
- 2412 Foothill Blvd Unit SPC 26
