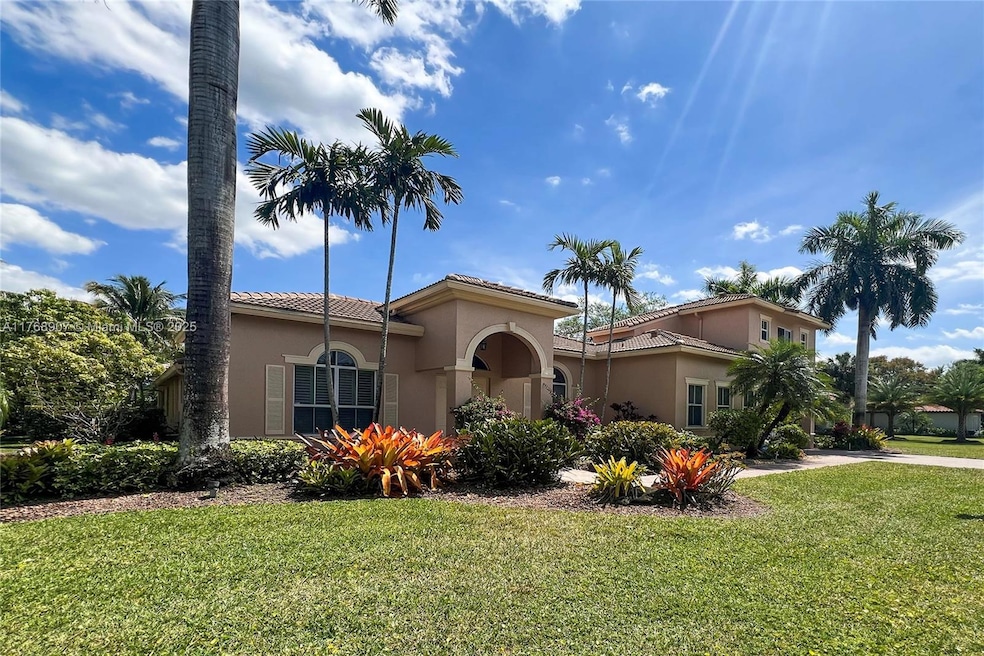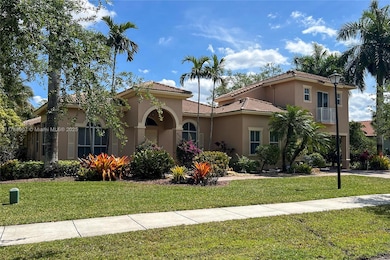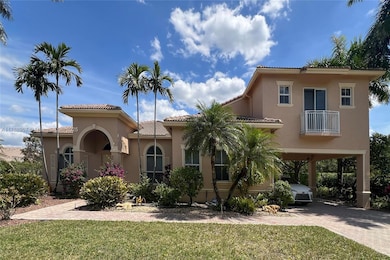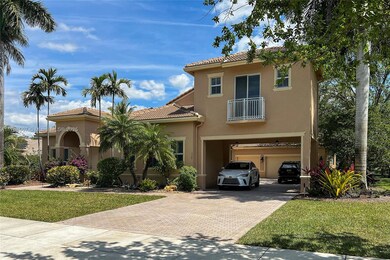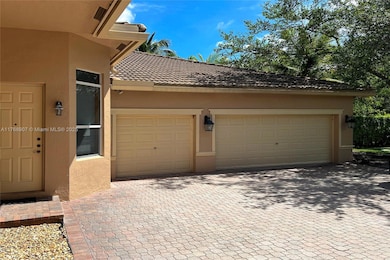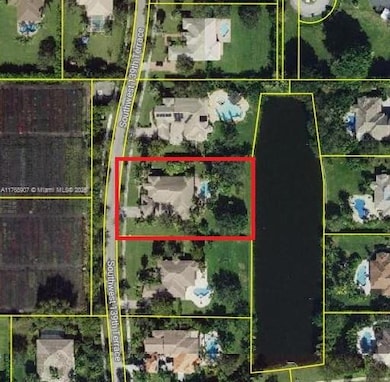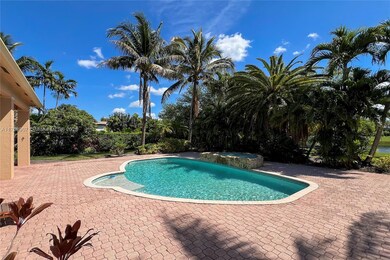
3230 SW 139th Terrace Davie, FL 33330
Oak Hill Village NeighborhoodEstimated payment $13,414/month
Highlights
- Lake Front
- In Ground Pool
- Deck
- Country Isles Elementary School Rated A-
- Gated Community
- Vaulted Ceiling
About This Home
Discover luxury living in this impressive executive residence located in the upscale Saddlebrook community of Davie. This stunning home boasts a roof that’s only 3.5 years old and features two A/C zones, including a nearly new unit installed just two months ago. Enjoy peace of mind with a whole-house propane generator. The gourmet chef's kitchen is a culinary dream, equipped with Wolf double ovens, a Sub-Zero fridge/freezer, and a GE Monogram Elite gas stove with a sleek hood and dual sinks. A 200-bottle wine refrigerator adds a touch of elegance. Travertine marble and wood flooring is throughout, and the triple split floor plan includes an upstairs bedroom with an en-suite bathroom. Set on over of an acre, plus a pool and spa surrounded by lush tropical landscaping. Near A+ schools!
Home Details
Home Type
- Single Family
Est. Annual Taxes
- $16,532
Year Built
- Built in 2001
Lot Details
- 0.84 Acre Lot
- 80 Ft Wide Lot
- Lake Front
- West Facing Home
- Property is zoned A-1
HOA Fees
- $320 Monthly HOA Fees
Parking
- 3 Car Attached Garage
- Automatic Garage Door Opener
- Driveway
- Open Parking
Property Views
- Lake
- Pool
Home Design
- Mediterranean Architecture
- Barrel Roof Shape
- Tile Roof
- Concrete Block And Stucco Construction
Interior Spaces
- 4,547 Sq Ft Home
- 2-Story Property
- Built-In Features
- Vaulted Ceiling
- Entrance Foyer
- Formal Dining Room
- Den
Kitchen
- Breakfast Area or Nook
- Built-In Oven
- Gas Range
- Microwave
- Ice Maker
- Dishwasher
- Cooking Island
- Snack Bar or Counter
- Disposal
Flooring
- Wood
- Marble
Bedrooms and Bathrooms
- 6 Bedrooms
- Primary Bedroom on Main
- Split Bedroom Floorplan
- Closet Cabinetry
- 5 Full Bathrooms
- Bidet
- Dual Sinks
- Roman Tub
- Jettted Tub and Separate Shower in Primary Bathroom
Laundry
- Laundry in Utility Room
- Dryer
- Washer
- Laundry Tub
Home Security
- Intercom Access
- Impact Glass
- High Impact Door
Pool
- In Ground Pool
- Outdoor Shower
Outdoor Features
- Deck
- Exterior Lighting
- Outdoor Grill
Schools
- Country Isles Elementary School
- Indian Ridge Middle School
- Western High School
Utilities
- Zoned Heating and Cooling
- Lake Drain
- Electric Water Heater
Listing and Financial Details
- Assessor Parcel Number 504022120190
Community Details
Overview
- Groves Park,Saddlebroke Subdivision
- Mandatory home owners association
Security
- Gated Community
Map
Home Values in the Area
Average Home Value in this Area
Tax History
| Year | Tax Paid | Tax Assessment Tax Assessment Total Assessment is a certain percentage of the fair market value that is determined by local assessors to be the total taxable value of land and additions on the property. | Land | Improvement |
|---|---|---|---|---|
| 2025 | $16,532 | $852,720 | -- | -- |
| 2024 | $16,252 | $828,690 | -- | -- |
| 2023 | $16,252 | $804,560 | $0 | $0 |
| 2022 | $15,393 | $781,130 | $0 | $0 |
| 2021 | $14,958 | $758,380 | $0 | $0 |
| 2020 | $14,779 | $747,910 | $0 | $0 |
| 2019 | $14,454 | $731,100 | $0 | $0 |
| 2018 | $14,043 | $717,470 | $0 | $0 |
| 2017 | $13,820 | $702,720 | $0 | $0 |
| 2016 | $13,737 | $688,270 | $0 | $0 |
| 2015 | $14,060 | $683,490 | $0 | $0 |
| 2014 | $14,223 | $678,070 | $0 | $0 |
| 2013 | -- | $790,190 | $182,530 | $607,660 |
Property History
| Date | Event | Price | Change | Sq Ft Price |
|---|---|---|---|---|
| 04/23/2025 04/23/25 | Price Changed | $2,099,000 | -4.6% | $462 / Sq Ft |
| 04/03/2025 04/03/25 | Price Changed | $2,199,900 | -8.3% | $484 / Sq Ft |
| 03/23/2025 03/23/25 | For Sale | $2,399,000 | -- | $528 / Sq Ft |
Deed History
| Date | Type | Sale Price | Title Company |
|---|---|---|---|
| Warranty Deed | $820,000 | Attorney | |
| Special Warranty Deed | $691,900 | Greenwich Title Services Inc | |
| Warranty Deed | $403,300 | -- |
Mortgage History
| Date | Status | Loan Amount | Loan Type |
|---|---|---|---|
| Open | $450,000 | New Conventional | |
| Previous Owner | $500,000 | Credit Line Revolving | |
| Previous Owner | $285,000 | No Value Available |
Similar Homes in Davie, FL
Source: MIAMI REALTORS® MLS
MLS Number: A11768907
APN: 50-40-22-12-0190
- 3440 Carlton Ln
- 3351 SW 134th Terrace
- 14200 Jockey Cir S
- 3051 SW 136th Ave
- 14050 SW 37th Ct
- 13560 SW 29th St
- 13505 SW 37th Place
- 13440 SW 36th Ct
- 13520 SW 28th St
- 14403 Jockey Cir S
- 13331 SW 29th Ct
- 14443 Jockey Cir S
- 3152 SW 147th Ave
- 14209 SW 26th St
- 13450 SW 26th St
- 13390 SW 26th St
- 13785 SW 40th St
- 13846 SW 40th St
- 14291 SW 24th St
- 11300 SW 26th St
