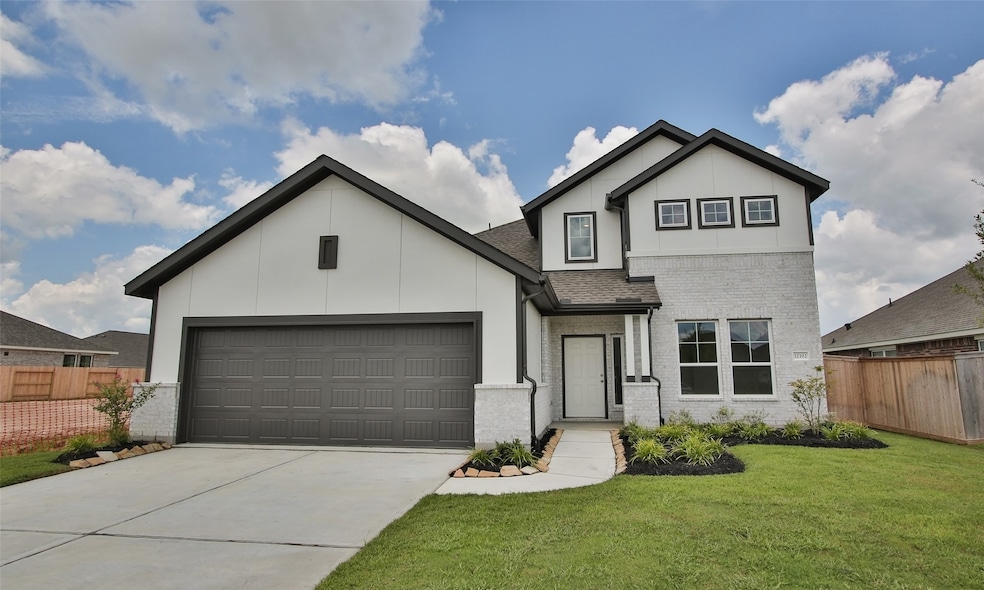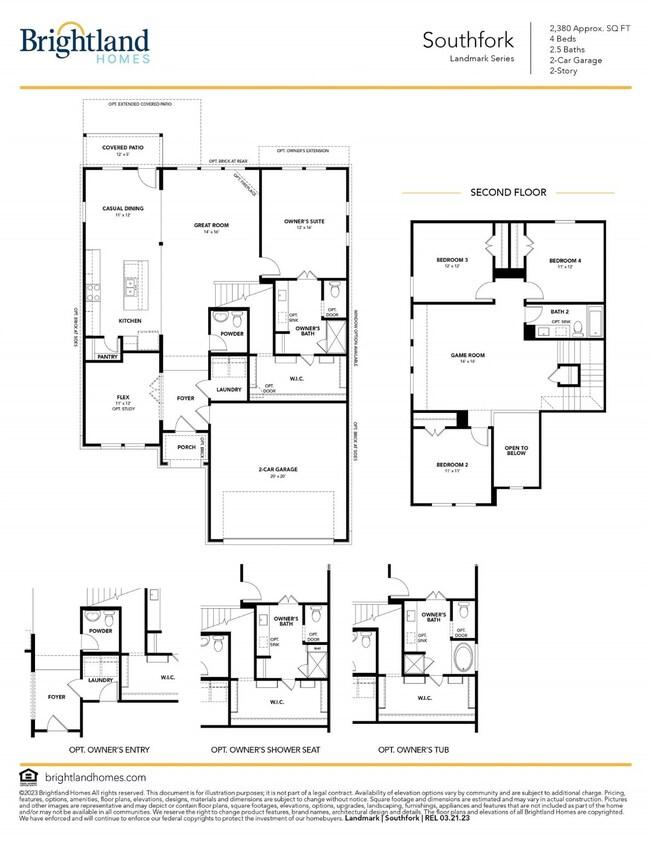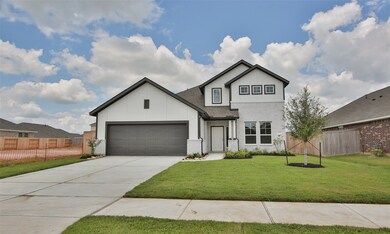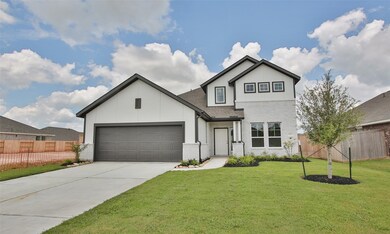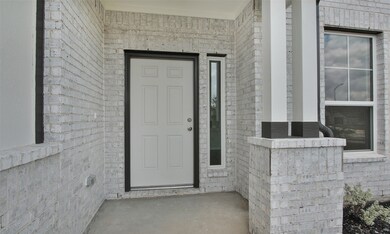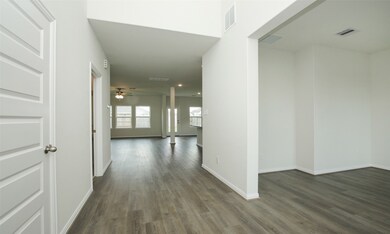
32302 Cedar Crest Dr Waller, TX 77484
Hockley NeighborhoodHighlights
- New Construction
- Traditional Architecture
- Game Room
- Home Energy Rating Service (HERS) Rated Property
- Granite Countertops
- Home Office
About This Home
As of October 2024This new construction Southfork floor plan is sure to please! You will fall in the love with the gorgeous kitchen featuring granite countertops, linen-colored cabinets & vinyl plank flooring in all main areas. A home-office can be accessed just off the foyer. With a study, walk-thru utility room from primary closet and oversized cul-de-sac lot. The primary suite will have you in awe with the OVERSIZED walk-in closet, walk-in shower with shower seat & dual sinks. Upstairs is where all secondary bedrooms are located and a game room! Enjoy your backyard with the extended covered patio, full sod & sprinkler system. Come check out this move-in ready home today!
Home Details
Home Type
- Single Family
Est. Annual Taxes
- $1,304
Year Built
- Built in 2023 | New Construction
Lot Details
- 7,277 Sq Ft Lot
- South Facing Home
- Back Yard Fenced
HOA Fees
- $48 Monthly HOA Fees
Parking
- 2 Car Attached Garage
Home Design
- Traditional Architecture
- Brick Exterior Construction
- Slab Foundation
- Composition Roof
- Wood Siding
- Stucco
Interior Spaces
- 2,447 Sq Ft Home
- 2-Story Property
- Ceiling Fan
- Family Room Off Kitchen
- Combination Kitchen and Dining Room
- Home Office
- Game Room
- Electric Dryer Hookup
Kitchen
- Gas Oven
- Gas Range
- Microwave
- Dishwasher
- Kitchen Island
- Granite Countertops
- Disposal
Flooring
- Carpet
- Tile
- Vinyl Plank
- Vinyl
Bedrooms and Bathrooms
- 4 Bedrooms
- Double Vanity
- Bathtub with Shower
Eco-Friendly Details
- Home Energy Rating Service (HERS) Rated Property
- Energy-Efficient HVAC
- Energy-Efficient Lighting
- Energy-Efficient Insulation
- Energy-Efficient Thermostat
Schools
- Fields Store Elementary School
- Schultz Junior High School
- Waller High School
Utilities
- Central Heating and Cooling System
- Heating System Uses Gas
- Programmable Thermostat
Community Details
- Association fees include ground maintenance, recreation facilities
- Oakwood Estates Community Associa Association, Phone Number (713) 429-5440
- Built by Brightland Homes
- Oakwood Estates Subdivision
Map
Home Values in the Area
Average Home Value in this Area
Property History
| Date | Event | Price | Change | Sq Ft Price |
|---|---|---|---|---|
| 10/28/2024 10/28/24 | Sold | -- | -- | -- |
| 09/30/2024 09/30/24 | Pending | -- | -- | -- |
| 09/24/2024 09/24/24 | Price Changed | $324,990 | +1.6% | $133 / Sq Ft |
| 09/06/2024 09/06/24 | Price Changed | $319,990 | -1.5% | $131 / Sq Ft |
| 08/14/2024 08/14/24 | Price Changed | $324,990 | -1.5% | $133 / Sq Ft |
| 07/16/2024 07/16/24 | Price Changed | $329,990 | -2.4% | $135 / Sq Ft |
| 07/09/2024 07/09/24 | Price Changed | $337,990 | -0.6% | $138 / Sq Ft |
| 06/17/2024 06/17/24 | Price Changed | $339,990 | +4.6% | $139 / Sq Ft |
| 05/10/2024 05/10/24 | Price Changed | $324,990 | -1.5% | $133 / Sq Ft |
| 05/01/2024 05/01/24 | Price Changed | $329,990 | +1.5% | $135 / Sq Ft |
| 04/15/2024 04/15/24 | Price Changed | $324,990 | -1.5% | $133 / Sq Ft |
| 03/14/2024 03/14/24 | For Sale | $329,990 | -- | $135 / Sq Ft |
Tax History
| Year | Tax Paid | Tax Assessment Tax Assessment Total Assessment is a certain percentage of the fair market value that is determined by local assessors to be the total taxable value of land and additions on the property. | Land | Improvement |
|---|---|---|---|---|
| 2023 | $1,304 | $59,862 | $59,862 | -- |
Mortgage History
| Date | Status | Loan Amount | Loan Type |
|---|---|---|---|
| Open | $316,157 | FHA |
Deed History
| Date | Type | Sale Price | Title Company |
|---|---|---|---|
| Deed | -- | Brightland Title | |
| Special Warranty Deed | -- | None Listed On Document |
Similar Homes in Waller, TX
Source: Houston Association of REALTORS®
MLS Number: 22280199
APN: 1463860090012
- 30099 Round up Dr
- 30041 Round up Dr
- TBD Horseshoe Bend
- 26460 Saddle Horn Dr
- 21930 Pecan Buff Dr
- 21413 Oakwood Dr
- 32323 Elmwood Manor
- 32111 River Birch Ln
- 21511 Evergreen Manor Dr
- 32402 Magnolia Glen Ln
- 32415 Tallow Creek Dr
- 21619 Evergreen Manor Dr
- 21711 Prairie Sumac Dr
- 32415 Willow Hollow Way
- 32411 Willow Hollow Way
- 32407 Willow Hollow Way
- 32111 River Birch Ln
- 32111 River Birch Ln
- 32111 River Birch Ln
- 32111 River Birch Ln
