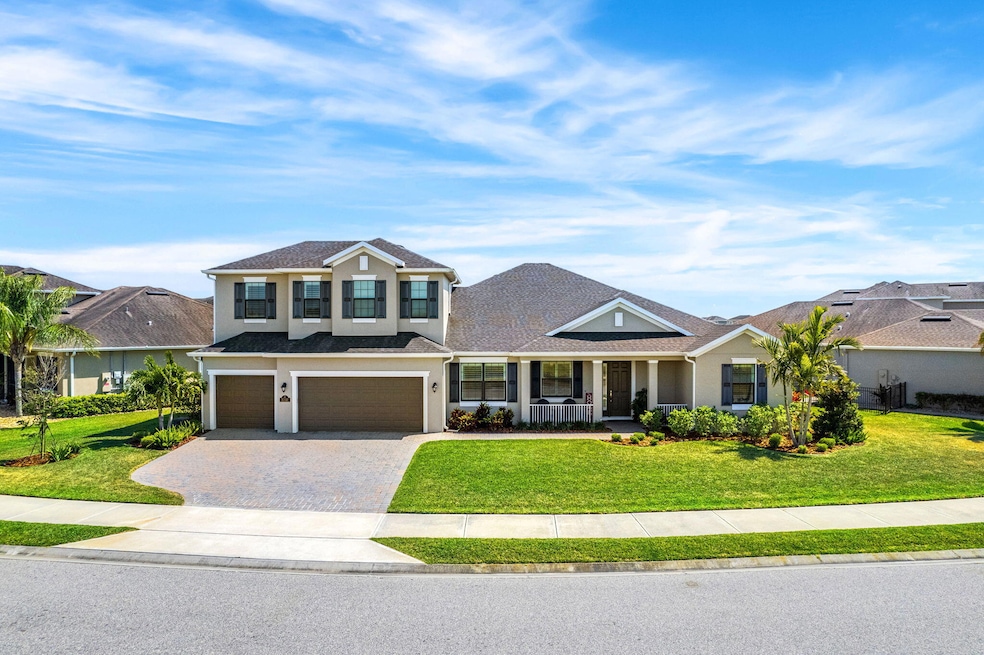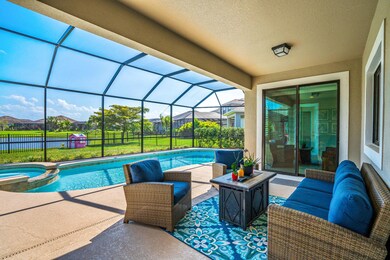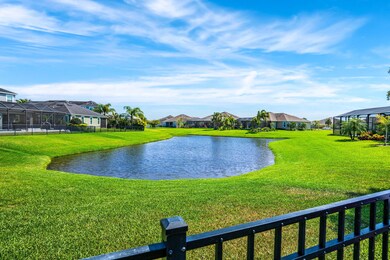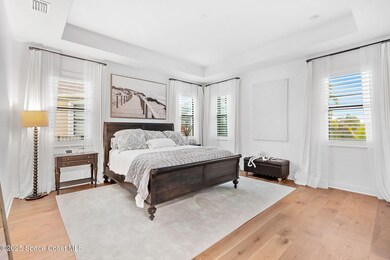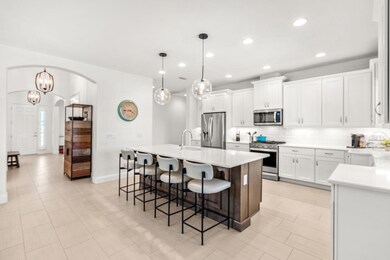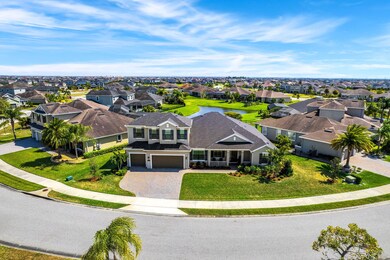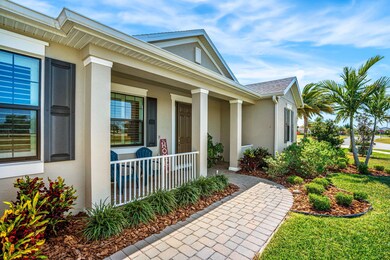
3231 Casterton Dr Melbourne, FL 32940
Highlights
- Heated In Ground Pool
- Home fronts a pond
- Open Floorplan
- Suntree Elementary School Rated A-
- Lake View
- Clubhouse
About This Home
As of April 2025BEYOND Move-in Ready!! NEW Upgrades just added to this Gorgeous Nearly New 2 Story Pool home situated on an incredible lake lot in West Viera! The Santa Rosa II floorplan has a wide front elevation that commands attention from the moment you pull up along with lake views from both the front and back of the home. With 5 true bedrooms, 4 & 1/2 baths, large bonus room and plenty of living/dining spaces there is room for the whole family to relax, entertain & enjoy! Experience a neutral color palette coupled w/generous windows offering natural light making this home feel peaceful and welcoming. The large gourmet kitchen boasts elegant cabinetry, natural gas cooking and a spacious island. Upgrades include gorgeous NEW Wood Floors in the 4 downstairs bedrooms, plantation shutters and unbelievable Custom closets throughout! Your backyard paradise starts the moment you step outside- covered lanai, screened patio & gorgeous sparkling pool along with room to play in the fenced backyard. Centrally located nearby everything the Space Coast has to offer! Schools, Churches, Shopping, Healthcare, Restaurants...less than 15 min to the beaches and within minutes of I-95 for traveling to theme parks and airports!
Home Details
Home Type
- Single Family
Est. Annual Taxes
- $6,270
Year Built
- Built in 2021 | Remodeled
Lot Details
- 0.26 Acre Lot
- Home fronts a pond
- North Facing Home
- Wrought Iron Fence
- Front and Back Yard Sprinklers
HOA Fees
Parking
- 3 Car Garage
- Garage Door Opener
Property Views
- Lake
- Pond
Home Design
- Frame Construction
- Shingle Roof
- Block Exterior
- Asphalt
- Stucco
Interior Spaces
- 3,392 Sq Ft Home
- 2-Story Property
- Open Floorplan
- Built-In Features
- Ceiling Fan
- Great Room
- Dining Room
- Bonus Room
- Screened Porch
Kitchen
- Butlers Pantry
- Gas Range
- Microwave
- Dishwasher
- Kitchen Island
- Disposal
Flooring
- Wood
- Carpet
- Tile
Bedrooms and Bathrooms
- 5 Bedrooms
- Primary Bedroom on Main
- Dual Closets
- Walk-In Closet
- In-Law or Guest Suite
- Separate Shower in Primary Bathroom
Laundry
- Laundry on lower level
- Dryer
- Washer
- Sink Near Laundry
Home Security
- Smart Thermostat
- Hurricane or Storm Shutters
- High Impact Windows
- Carbon Monoxide Detectors
- Fire and Smoke Detector
Eco-Friendly Details
- Energy-Efficient Windows
- Energy-Efficient Insulation
Pool
- Heated In Ground Pool
- Saltwater Pool
- Screen Enclosure
Schools
- Viera Elementary School
- Viera Middle School
- Viera High School
Utilities
- Central Air
- Heating System Uses Natural Gas
- Underground Utilities
- Tankless Water Heater
- Gas Water Heater
- Cable TV Available
Listing and Financial Details
- Assessor Parcel Number 26-36-17-01-0000e.0-0004.00
Community Details
Overview
- Association fees include ground maintenance
- $114 Other Monthly Fees
- Trasona East Association
- Trasona Subdivision
- Maintained Community
Amenities
- Clubhouse
Recreation
- Tennis Courts
- Community Basketball Court
- Pickleball Courts
- Community Playground
- Jogging Path
Map
Home Values in the Area
Average Home Value in this Area
Property History
| Date | Event | Price | Change | Sq Ft Price |
|---|---|---|---|---|
| 04/25/2025 04/25/25 | Sold | $990,000 | -0.9% | $292 / Sq Ft |
| 03/09/2025 03/09/25 | Pending | -- | -- | -- |
| 02/27/2025 02/27/25 | For Sale | $999,000 | +2.3% | $295 / Sq Ft |
| 08/12/2022 08/12/22 | Sold | $977,000 | +0.2% | $288 / Sq Ft |
| 07/11/2022 07/11/22 | Pending | -- | -- | -- |
| 07/07/2022 07/07/22 | For Sale | $975,000 | +45.2% | $287 / Sq Ft |
| 03/12/2021 03/12/21 | Sold | $671,547 | +13.1% | $198 / Sq Ft |
| 06/17/2020 06/17/20 | Pending | -- | -- | -- |
| 06/16/2020 06/16/20 | For Sale | $593,835 | -- | $175 / Sq Ft |
Tax History
| Year | Tax Paid | Tax Assessment Tax Assessment Total Assessment is a certain percentage of the fair market value that is determined by local assessors to be the total taxable value of land and additions on the property. | Land | Improvement |
|---|---|---|---|---|
| 2023 | $6,443 | $486,970 | $0 | $0 |
| 2022 | $8,384 | $636,130 | $0 | $0 |
| 2021 | $1,386 | $77,000 | $77,000 | $0 |
| 2020 | $1,156 | $77,000 | $77,000 | $0 |
| 2019 | $1,189 | $77,000 | $77,000 | $0 |
| 2018 | $1,143 | $71,500 | $71,500 | $0 |
| 2017 | $1,511 | $23,375 | $0 | $0 |
| 2016 | $259 | $7,800 | $7,800 | $0 |
Mortgage History
| Date | Status | Loan Amount | Loan Type |
|---|---|---|---|
| Open | $500,000 | New Conventional | |
| Previous Owner | $503,660 | New Conventional |
Deed History
| Date | Type | Sale Price | Title Company |
|---|---|---|---|
| Warranty Deed | $977,000 | New Title Company Name | |
| Special Warranty Deed | $671,600 | Attorney |
Similar Homes in Melbourne, FL
Source: Space Coast MLS (Space Coast Association of REALTORS®)
MLS Number: 1038515
APN: 26-36-17-01-0000E.0-0004.00
- 3231 Casterton Dr
- 195 Country Club Dr
- 235 Country Club Dr
- 159 Eton Cir
- 157 Eton Cir
- 216 Country Club Dr
- 355 Lofts Dr Unit 6
- 334 Lofts Dr Unit 5
- 315 Tangle Run Blvd Unit 1016
- 325 Tangle Run Blvd Unit 1114
- 305 Tangle Run Blvd Unit 1216
- 153 Augusta Way
- 245 Applewood Cir
- 413 Willow Tree Dr
- 9074 Telica Place
- 219 Augusta Way
- 208 Augusta Way
- 212 Augusta Way
- 227 Augusta Way
- 480 Prestwick Ct
