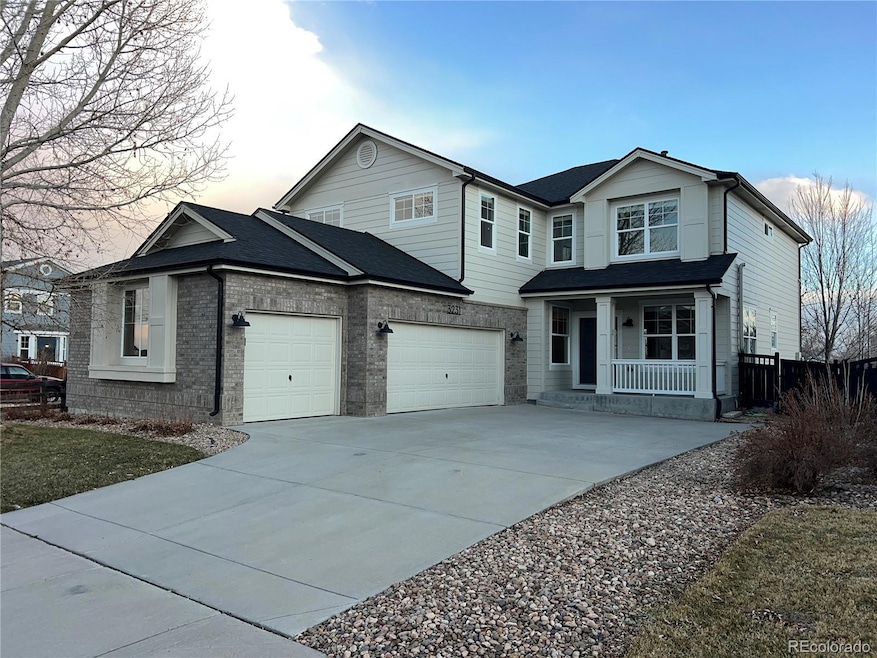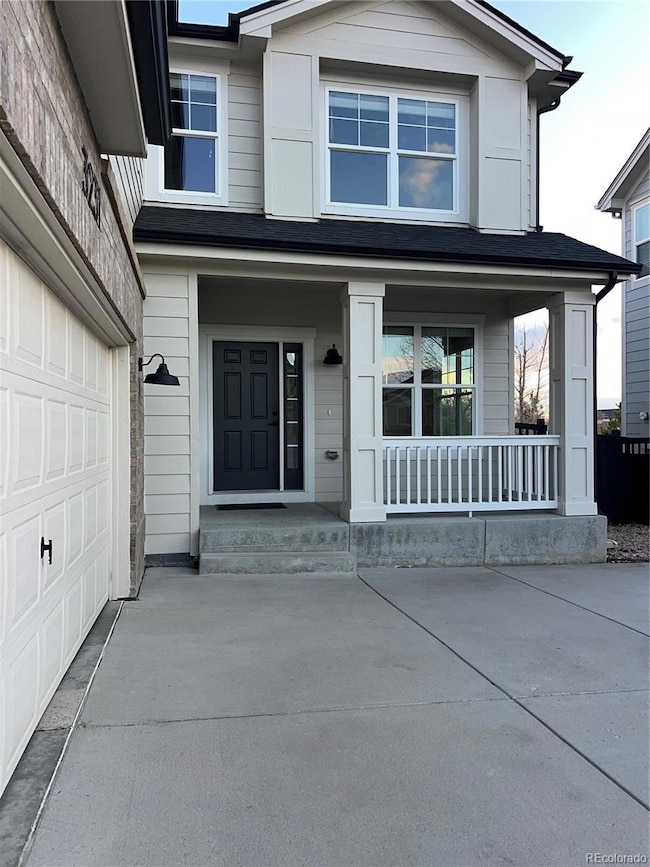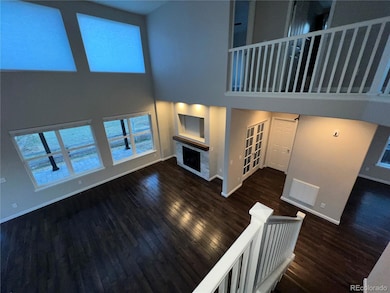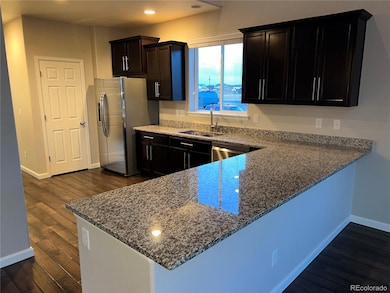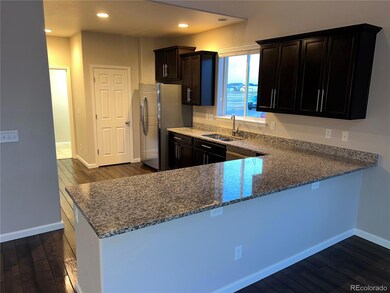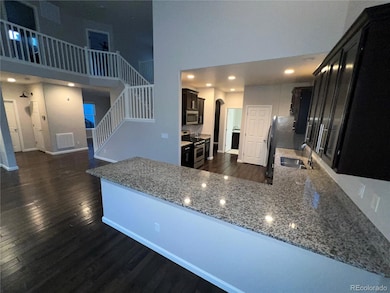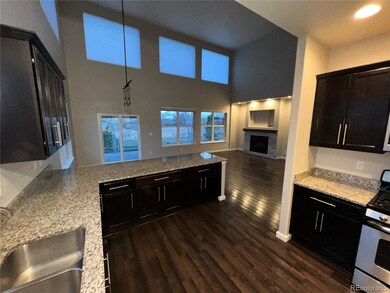
Estimated payment $4,179/month
Highlights
- Outdoor Pool
- Open Floorplan
- Traditional Architecture
- Erie High School Rated A-
- Vaulted Ceiling
- Wood Flooring
About This Home
Welcome to this beautiful, move in ready home located in the sought-after Wyndham Hill community. The open-concept floor plan creates a bright atmosphere with plenty of natural light and vaulted ceilings. The Kitchen features a large island and ample counter space. The spacious primary suite features a 5 piece bathroom with oversized walk-in closet. The tankless water heater provides endless hot water. Unfinished basement provides potential for future expansion. The corner lot provides additional privacy. This beautiful backyard space backs up to open space with a stunning mountain view. The large patio is perfect for entertaining. This home is within walking distance to community parks, club house and pool! Easy access to Boulder, Denver, Fort Collins.
Home Details
Home Type
- Single Family
Est. Annual Taxes
- $6,449
Year Built
- Built in 2013 | Remodeled
Lot Details
- 6,050 Sq Ft Lot
- North Facing Home
- Property is Fully Fenced
- Corner Lot
HOA Fees
- $70 Monthly HOA Fees
Parking
- 3 Car Attached Garage
Home Design
- Traditional Architecture
- Composition Roof
- Wood Siding
Interior Spaces
- 2,558 Sq Ft Home
- 2-Story Property
- Open Floorplan
- Vaulted Ceiling
- Ceiling Fan
- Double Pane Windows
- Family Room
- Living Room with Fireplace
- Dining Room
- Home Office
- Laundry Room
- Unfinished Basement
Kitchen
- Range
- Microwave
- Dishwasher
- Granite Countertops
Flooring
- Wood
- Tile
Bedrooms and Bathrooms
- 3 Bedrooms
- Walk-In Closet
Home Security
- Smart Thermostat
- Carbon Monoxide Detectors
Eco-Friendly Details
- Smoke Free Home
Outdoor Features
- Outdoor Pool
- Covered patio or porch
- Exterior Lighting
Schools
- Grand View Elementary School
- Erie Middle School
- Erie High School
Utilities
- Forced Air Heating and Cooling System
- Tankless Water Heater
- High Speed Internet
Listing and Financial Details
- Exclusions: Washer and Dryer
- Assessor Parcel Number R4045306
Community Details
Overview
- Association fees include ground maintenance
- Wyndham Hill Association, Phone Number (303) 420-4433
- Wyndham Hill Subdivision
Amenities
- Laundry Facilities
Recreation
- Community Pool
Map
Home Values in the Area
Average Home Value in this Area
Tax History
| Year | Tax Paid | Tax Assessment Tax Assessment Total Assessment is a certain percentage of the fair market value that is determined by local assessors to be the total taxable value of land and additions on the property. | Land | Improvement |
|---|---|---|---|---|
| 2024 | $6,298 | $41,990 | $7,710 | $34,280 |
| 2023 | $6,298 | $42,390 | $7,780 | $34,610 |
| 2022 | $5,241 | $32,440 | $5,910 | $26,530 |
| 2021 | $5,275 | $33,370 | $6,080 | $27,290 |
| 2020 | $4,948 | $31,460 | $4,430 | $27,030 |
| 2019 | $4,994 | $31,460 | $4,430 | $27,030 |
| 2018 | $4,426 | $28,630 | $3,890 | $24,740 |
| 2017 | $4,489 | $28,630 | $3,890 | $24,740 |
| 2016 | $4,189 | $27,340 | $4,300 | $23,040 |
| 2015 | $4,102 | $27,340 | $4,300 | $23,040 |
| 2014 | $3,438 | $4,810 | $4,810 | $0 |
Property History
| Date | Event | Price | Change | Sq Ft Price |
|---|---|---|---|---|
| 03/20/2025 03/20/25 | For Sale | $640,000 | -- | $250 / Sq Ft |
Deed History
| Date | Type | Sale Price | Title Company |
|---|---|---|---|
| Special Warranty Deed | $317,000 | Heritage Title |
Mortgage History
| Date | Status | Loan Amount | Loan Type |
|---|---|---|---|
| Open | $280,000 | New Conventional | |
| Closed | $55,000 | Commercial | |
| Closed | $298,000 | New Conventional | |
| Closed | $311,258 | FHA |
Similar Homes in Erie, CO
Source: REcolorado®
MLS Number: 6105781
APN: R4045306
- 6321 Spring Gulch St
- 6308 Walnut Grove Way
- 6433 Eagle Butte Ave
- 6539 Empire Ave
- 6325 Copper Dr
- 3520 Little Bell Dr
- 6508 Copper Dr
- 6113 Summit Peak Ct Unit 107
- 6421 Dry Fork Cir
- 6112 Black Mesa Rd
- 6021 Lynx Creek Cir
- 6220 Waterman Way
- 6645 Dry Fork Dr
- 00 Bryan Ct
- 7250 County Road 5
- 0 Peak View St
- 7777 Aggregate Blvd
- 2244 County Road 12
- 833 State Highway 52
- 4738 County Road 5
