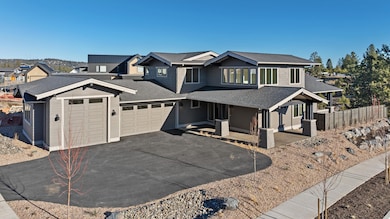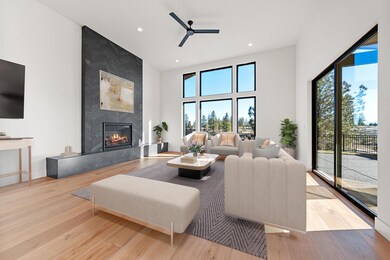
3231 NW Strickland Way Bend, OR 97703
Summit West NeighborhoodEstimated payment $12,873/month
Highlights
- New Construction
- RV Garage
- Panoramic View
- William E. Miller Elementary School Rated A-
- Two Primary Bedrooms
- Open Floorplan
About This Home
Located on a corner lot that backs up to the 40-acre Discovery Park, this Modern Craftsman home has a light-filled, open layout ideal for living the active Bend lifestyle. The welcoming great room has a gas fireplace and floor-to-ceiling windows overlooking a large patio—which has a built-in gas fire pit—and the park beyond. A designer kitchen has a center island with seating and large butler pantry with storage, prep area and sink. The main-level primary suite has patio access, a walk-in shower, soaking tub and large walk-in closet, and a main-level study has natural light. Upstairs, there is a secondary suite, third bedroom, third full bath and flex space. This well-designed home connects the spacious garage—which has a third bay with a 10' overhead door, ideal for an adventure vehicle—with the living area via a laundry/mud room. Convenient to trails, parks and westside amenities, including NorthWest Crossing and The Grove, this home provides outdoor access and a sense of community.
Home Details
Home Type
- Single Family
Est. Annual Taxes
- $3,512
Year Built
- Built in 2024 | New Construction
Lot Details
- 0.26 Acre Lot
- Fenced
- Drip System Landscaping
- Corner Lot
- Level Lot
- Front and Back Yard Sprinklers
- Property is zoned RL, RL
HOA Fees
- $21 Monthly HOA Fees
Parking
- 3 Car Attached Garage
- Garage Door Opener
- Driveway
- On-Street Parking
- RV Garage
Property Views
- Panoramic
- City
- Mountain
- Valley
- Park or Greenbelt
- Neighborhood
Home Design
- Home is estimated to be completed on 2/1/25
- Craftsman Architecture
- Stem Wall Foundation
- Frame Construction
- Composition Roof
Interior Spaces
- 3,060 Sq Ft Home
- 2-Story Property
- Open Floorplan
- Built-In Features
- Vaulted Ceiling
- Gas Fireplace
- Double Pane Windows
- Mud Room
- Great Room with Fireplace
- Home Office
- Loft
- Laundry Room
Kitchen
- Eat-In Kitchen
- Oven
- Range with Range Hood
- Microwave
- Dishwasher
- Kitchen Island
- Solid Surface Countertops
- Disposal
Flooring
- Wood
- Carpet
- Tile
Bedrooms and Bathrooms
- 3 Bedrooms
- Primary Bedroom on Main
- Double Master Bedroom
- Linen Closet
- Walk-In Closet
- Double Vanity
- Soaking Tub
- Bathtub with Shower
- Bathtub Includes Tile Surround
Home Security
- Carbon Monoxide Detectors
- Fire and Smoke Detector
Eco-Friendly Details
- Earth Advantage Certified Home
- Home Energy Score
- Sprinklers on Timer
Schools
- William E Miller Elementary School
- Pacific Crest Middle School
- Summit High School
Utilities
- Forced Air Zoned Heating and Cooling System
- Heating System Uses Natural Gas
- Natural Gas Connected
- Tankless Water Heater
- Fiber Optics Available
- Phone Available
- Cable TV Available
Listing and Financial Details
- Tax Lot Lot 207
- Assessor Parcel Number 288499
Community Details
Overview
- Built by Ollin Construction, LLC
- Discovery West Phase 5 Subdivision
- Property is near a preserve or public land
Recreation
- Park
- Trails
Security
- Building Fire-Resistance Rating
Map
Home Values in the Area
Average Home Value in this Area
Tax History
| Year | Tax Paid | Tax Assessment Tax Assessment Total Assessment is a certain percentage of the fair market value that is determined by local assessors to be the total taxable value of land and additions on the property. | Land | Improvement |
|---|---|---|---|---|
| 2024 | -- | $209,780 | $209,780 | -- |
Property History
| Date | Event | Price | Change | Sq Ft Price |
|---|---|---|---|---|
| 01/17/2025 01/17/25 | For Sale | $2,250,000 | -- | $735 / Sq Ft |
Deed History
| Date | Type | Sale Price | Title Company |
|---|---|---|---|
| Warranty Deed | $500,000 | None Listed On Document |
Mortgage History
| Date | Status | Loan Amount | Loan Type |
|---|---|---|---|
| Closed | $0 | No Value Available | |
| Closed | $1,250,000 | Construction |
Similar Homes in Bend, OR
Source: Central Oregon Association of REALTORS®
MLS Number: 220194637
APN: 288499
- 3227 NW Strickland Way
- 3231 NW Strickland Way
- 3187 NW Strickland Way Unit Lot 217
- 3190 NW Strickland Way Unit 197
- 3162 NW Strickland Way
- 3163 NW Strickland Way Unit Lot 186
- 3191 NW Strickland Way Unit Lot 216
- 3154 NW Strickland Way
- 3300 NW Celilo Ln
- 3288 NW Celilo Ln Unit Lot 174
- 3308 NW Celilo Ln Unit Lot 153
- 3340 NW Celilo Ln Unit Lot 146
- 375 NW Crosby Dr
- 1138 NW Ochoa Dr Unit Lot 159
- 1301 NW Ochoa Dr
- 1373 NW Ochoa Dr
- 1379 NW Ochoa Dr
- 1385 NW Ochoa Dr
- 1391 NW Ochoa Dr
- 1397 NW Ochoa Dr






