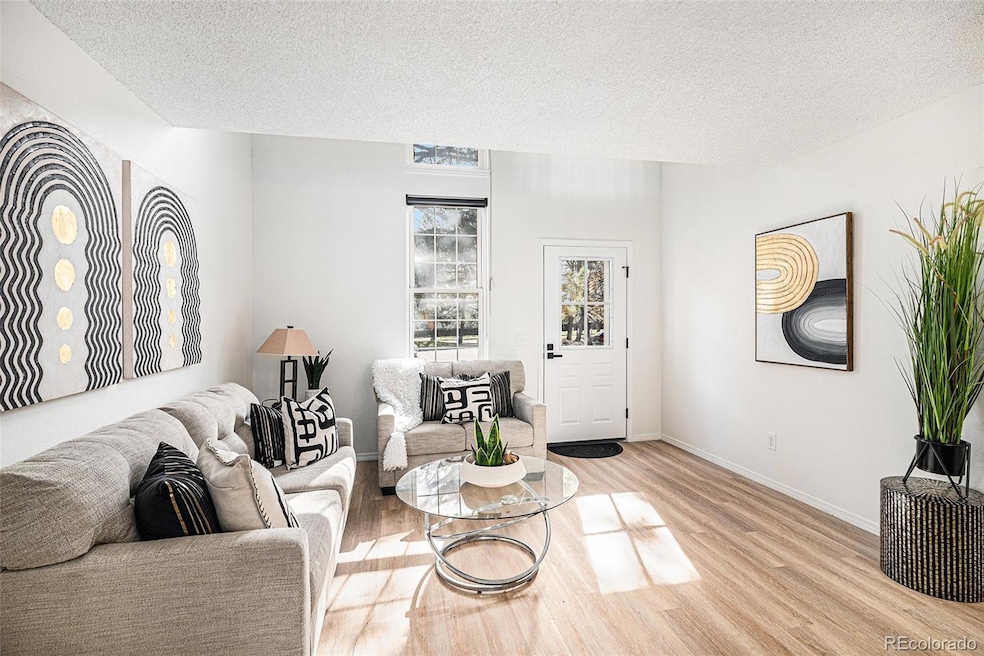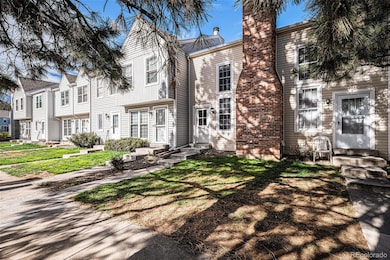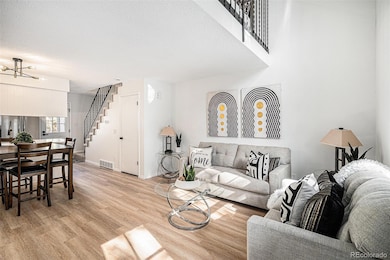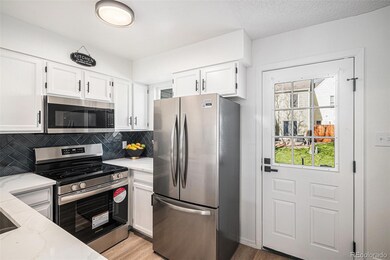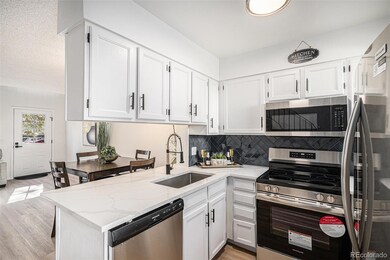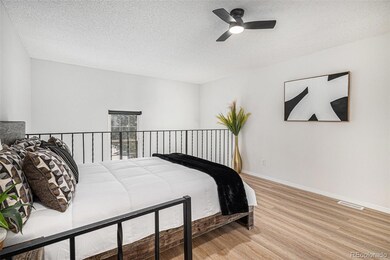
3231 S Estes St Lakewood, CO 80227
Bear Creek NeighborhoodEstimated payment $1,959/month
Highlights
- No Units Above
- Quartz Countertops
- Walk-In Closet
- Vaulted Ceiling
- Community Pool
- Patio
About This Home
Welcome to 3231 S Estes St, a beautifully updated 1-bedroom, 1-bathroom townhome that blends modern design with everyday functionality. Fully and professionally remodeled, this home stands out as one of the nicest in its class.Inside, the main level features brand-new luxury vinyl flooring, sleek modern light fixtures, and blackout window coverings for added privacy and comfort. The kitchen has been completely refreshed with new stainless steel appliances, quartz countertops with a breakfast bar, tile backsplash, and freshly painted cabinetry—bringing a clean, contemporary feel to the space.Upstairs, the open loft-style bedroom includes a remote-controlled ceiling fan and a brand-new washer and dryer. The fully remodeled bathroom showcases modern fixtures and floor-to-ceiling tile in the shower/tub combo.Enjoy added convenience with a reserved parking space directly in front of the unit and a private storage unit located just behind. A new A/C unit and extended patio are both scheduled to be completed prior to closing, pending final HOA approval—enhancing both your indoor comfort and outdoor living space.The HOA fee is under $250/month and includes water, sewer, trash, snow removal, exterior insurance, and access to a community swimming pool just a short walk away.Perfectly located just off Hampden Blvd, you're minutes from major highways, making commuting a breeze. You'll also enjoy quick access to local restaurants, grocery stores, fitness centers, coffee shops, and more—everything you need just around the corner.Don’t miss this move-in ready gem with top-to-bottom upgrades in a prime Lakewood location!
Listing Agent
Icon Real Estate, LLC Brokerage Email: diego@iconreco.com,303-859-2253 License #100078476
Open House Schedule
-
Saturday, April 26, 202511:00 am to 3:00 pm4/26/2025 11:00:00 AM +00:004/26/2025 3:00:00 PM +00:00Add to Calendar
Townhouse Details
Home Type
- Townhome
Est. Annual Taxes
- $840
Year Built
- Built in 1981 | Remodeled
Lot Details
- 479 Sq Ft Lot
- No Units Above
- No Units Located Below
- Two or More Common Walls
- East Facing Home
HOA Fees
- $243 Monthly HOA Fees
Parking
- 1 Parking Space
Home Design
- Frame Construction
- Composition Roof
- Vinyl Siding
- Concrete Perimeter Foundation
Interior Spaces
- 784 Sq Ft Home
- 2-Story Property
- Vaulted Ceiling
- Ceiling Fan
- Window Treatments
- Living Room
- Dining Room
- Crawl Space
Kitchen
- Oven
- Range
- Microwave
- Dishwasher
- Quartz Countertops
- Disposal
Flooring
- Carpet
- Vinyl
Bedrooms and Bathrooms
- 1 Bedroom
- Walk-In Closet
- 1 Full Bathroom
Laundry
- Laundry Room
- Dryer
- Washer
Home Security
Schools
- Bear Creek Elementary School
- Carmody Middle School
- Bear Creek High School
Additional Features
- Patio
- Ground Level
- Forced Air Heating and Cooling System
Listing and Financial Details
- Exclusions: Sellers personal Property and staging items.
- Property held in a trust
- Assessor Parcel Number 161734
Community Details
Overview
- Association fees include insurance, ground maintenance, maintenance structure, sewer, snow removal, trash, water
- 5150 Community Management Association, Phone Number (720) 961-5150
- San Francisco West Community
- San Francisco West Subdivision
- Community Parking
- Greenbelt
Recreation
- Community Pool
- Park
Security
- Fire and Smoke Detector
Map
Home Values in the Area
Average Home Value in this Area
Tax History
| Year | Tax Paid | Tax Assessment Tax Assessment Total Assessment is a certain percentage of the fair market value that is determined by local assessors to be the total taxable value of land and additions on the property. | Land | Improvement |
|---|---|---|---|---|
| 2024 | $834 | $15,580 | $6,030 | $9,550 |
| 2023 | $834 | $15,580 | $6,030 | $9,550 |
| 2022 | $735 | $14,577 | $4,170 | $10,407 |
| 2021 | $744 | $14,996 | $4,290 | $10,706 |
| 2020 | $731 | $14,882 | $4,290 | $10,592 |
| 2019 | $720 | $14,882 | $4,290 | $10,592 |
| 2018 | $512 | $10,627 | $3,600 | $7,027 |
| 2017 | $452 | $10,627 | $3,600 | $7,027 |
| 2016 | $347 | $7,642 | $2,866 | $4,776 |
| 2015 | $299 | $7,642 | $2,866 | $4,776 |
| 2014 | $299 | $6,018 | $2,229 | $3,789 |
Property History
| Date | Event | Price | Change | Sq Ft Price |
|---|---|---|---|---|
| 04/24/2025 04/24/25 | For Sale | $295,000 | +41.7% | $376 / Sq Ft |
| 03/14/2025 03/14/25 | Sold | $208,250 | -9.5% | $266 / Sq Ft |
| 03/03/2025 03/03/25 | Pending | -- | -- | -- |
| 02/28/2025 02/28/25 | Price Changed | $230,000 | -4.2% | $293 / Sq Ft |
| 02/24/2025 02/24/25 | For Sale | $240,000 | -- | $306 / Sq Ft |
Deed History
| Date | Type | Sale Price | Title Company |
|---|---|---|---|
| Personal Reps Deed | $208,250 | None Listed On Document | |
| Interfamily Deed Transfer | -- | None Available |
Mortgage History
| Date | Status | Loan Amount | Loan Type |
|---|---|---|---|
| Open | $207,000 | Construction |
Similar Homes in Lakewood, CO
Source: REcolorado®
MLS Number: 9298490
APN: 49-344-03-150
- 3253 S Estes St
- 8858 W Dartmouth Place
- 8873 W Floyd Ave
- 8879 W Floyd Ave
- 3281 S Estes St
- 9047 W Floyd Ave
- 3121 S Estes St
- 3225 S Garrison St Unit 9
- 3225 S Garrison St Unit 41
- 3225 S Garrison St Unit 19
- 3355 S Flower St Unit 95
- 3355 S Flower St Unit 107
- 8777 W Cornell Ave Unit 2
- 8787 W Cornell Ave Unit 6
- 8773 W Cornell Ave Unit 10
- 8773 W Cornell Ave Unit 4
- 3354 S Flower St Unit 68
- 3354 S Flower St Unit 14
- 8755 W Cornell Ave Unit 145
- 3427 S Ammons St Unit 31-6
