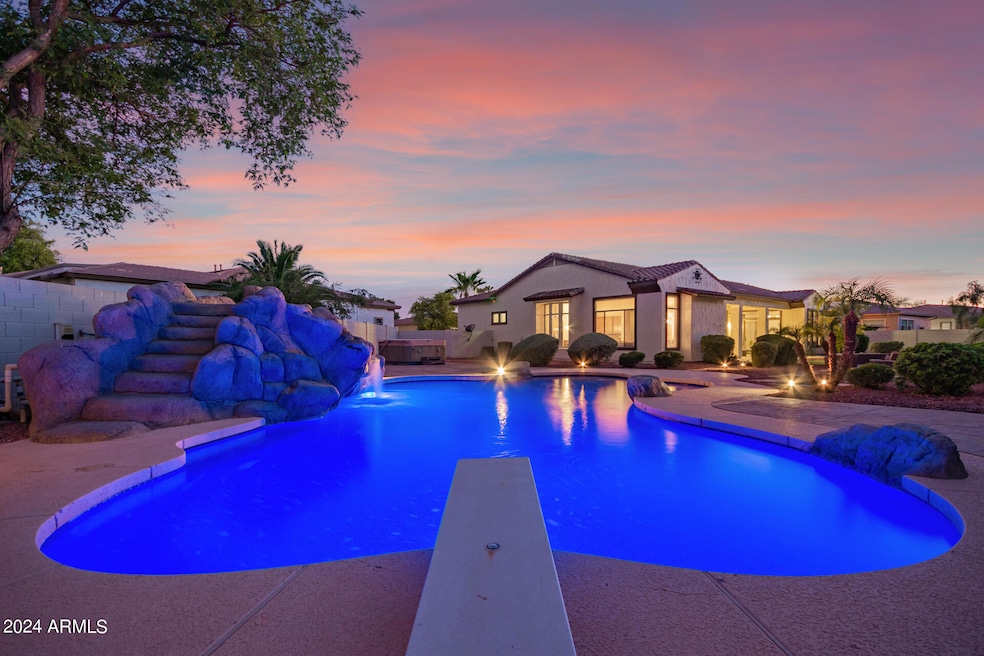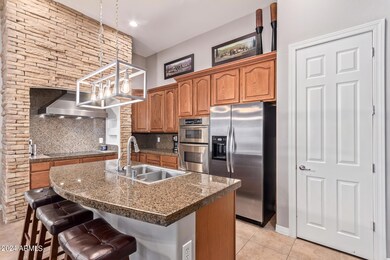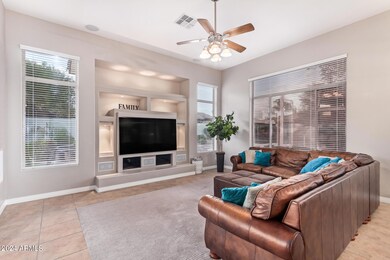
3232 E Birchwood Place Chandler, AZ 85249
South Chandler NeighborhoodHighlights
- Heated Spa
- RV Gated
- 0.41 Acre Lot
- John & Carol Carlson Elementary School Rated A
- Gated Community
- Santa Barbara Architecture
About This Home
As of October 2024NEW PRICE! Discover this incredible opportunity in a highly sought-after Chandler neighborhood! This expansive corner lot is over 17,000 sq ft, features a stunning resort-like backyard. Dive or slide into your very own diving pool, perfect for those endless summer days. This lovely 4-bedroom, 2.5-bathroom home spans 3,098 sq ft. Car enthusiasts will revel in the expansive 3-car garage, while the 12-foot ceilings add a touch of grandeur throughout the home. Whether you're hosting gatherings or enjoying a quiet evening, this home offers the perfect blend of elegance and comfort. Don't miss this rare gem! (ROOF ONLY 5yrs OLD)
Home Details
Home Type
- Single Family
Est. Annual Taxes
- $3,834
Year Built
- Built in 2002
Lot Details
- 0.41 Acre Lot
- Desert faces the front of the property
- Private Streets
- Block Wall Fence
- Corner Lot
- Front and Back Yard Sprinklers
- Grass Covered Lot
HOA Fees
- $154 Monthly HOA Fees
Parking
- 3 Car Garage
- Garage Door Opener
- RV Gated
Home Design
- Santa Barbara Architecture
- Wood Frame Construction
- Tile Roof
- Stucco
Interior Spaces
- 3,098 Sq Ft Home
- 1-Story Property
- Ceiling height of 9 feet or more
- Ceiling Fan
- Fireplace
- Double Pane Windows
- Security System Owned
Kitchen
- Eat-In Kitchen
- Breakfast Bar
- Built-In Microwave
- Kitchen Island
- Granite Countertops
Flooring
- Carpet
- Tile
Bedrooms and Bathrooms
- 4 Bedrooms
- Primary Bathroom is a Full Bathroom
- 2.5 Bathrooms
- Dual Vanity Sinks in Primary Bathroom
- Hydromassage or Jetted Bathtub
- Bathtub With Separate Shower Stall
Pool
- Heated Spa
- Private Pool
- Above Ground Spa
- Diving Board
Outdoor Features
- Covered patio or porch
- Fire Pit
- Playground
Schools
- John & Carol Carlson Elementary School
- Willie & Coy Payne Jr. High Middle School
- Basha High School
Utilities
- Refrigerated Cooling System
- Zoned Heating
- Heating System Uses Natural Gas
- Water Softener
- High Speed Internet
- Cable TV Available
Listing and Financial Details
- Tax Lot 66
- Assessor Parcel Number 304-82-097
Community Details
Overview
- Association fees include ground maintenance, street maintenance
- Vision Association, Phone Number (480) 759-4945
- Built by William Lyons
- Mesquite Grove Estates Subdivision
Recreation
- Community Playground
Security
- Gated Community
Map
Home Values in the Area
Average Home Value in this Area
Property History
| Date | Event | Price | Change | Sq Ft Price |
|---|---|---|---|---|
| 10/23/2024 10/23/24 | Sold | $920,000 | -1.1% | $297 / Sq Ft |
| 08/01/2024 08/01/24 | Price Changed | $929,900 | -1.1% | $300 / Sq Ft |
| 07/17/2024 07/17/24 | Price Changed | $940,000 | -1.1% | $303 / Sq Ft |
| 07/16/2024 07/16/24 | For Sale | $950,000 | 0.0% | $307 / Sq Ft |
| 07/11/2024 07/11/24 | Pending | -- | -- | -- |
| 07/02/2024 07/02/24 | For Sale | $950,000 | -- | $307 / Sq Ft |
Tax History
| Year | Tax Paid | Tax Assessment Tax Assessment Total Assessment is a certain percentage of the fair market value that is determined by local assessors to be the total taxable value of land and additions on the property. | Land | Improvement |
|---|---|---|---|---|
| 2025 | $3,919 | $48,219 | -- | -- |
| 2024 | $3,834 | $45,923 | -- | -- |
| 2023 | $3,834 | $63,910 | $12,780 | $51,130 |
| 2022 | $3,696 | $48,360 | $9,670 | $38,690 |
| 2021 | $3,800 | $46,330 | $9,260 | $37,070 |
| 2020 | $3,773 | $42,910 | $8,580 | $34,330 |
| 2019 | $3,622 | $40,710 | $8,140 | $32,570 |
| 2018 | $3,498 | $38,820 | $7,760 | $31,060 |
| 2017 | $3,254 | $37,460 | $7,490 | $29,970 |
| 2016 | $3,106 | $37,670 | $7,530 | $30,140 |
| 2015 | $3,010 | $35,550 | $7,110 | $28,440 |
Mortgage History
| Date | Status | Loan Amount | Loan Type |
|---|---|---|---|
| Open | $736,000 | New Conventional | |
| Previous Owner | $100,000 | New Conventional | |
| Previous Owner | $433,500 | New Conventional | |
| Previous Owner | $40,000 | Future Advance Clause Open End Mortgage | |
| Previous Owner | $348,000 | New Conventional | |
| Previous Owner | $354,040 | FHA | |
| Previous Owner | $200,000 | Credit Line Revolving | |
| Previous Owner | $75,000 | Credit Line Revolving | |
| Previous Owner | $280,000 | Unknown | |
| Previous Owner | $246,900 | New Conventional | |
| Closed | $30,850 | No Value Available |
Deed History
| Date | Type | Sale Price | Title Company |
|---|---|---|---|
| Warranty Deed | $920,000 | American Title Service Agency | |
| Interfamily Deed Transfer | -- | Accommodation | |
| Interfamily Deed Transfer | -- | Accommodation | |
| Warranty Deed | $360,000 | Old Republic Title Agency | |
| Deed | $308,667 | Security Title Agency | |
| Special Warranty Deed | -- | Security Title Agency |
Similar Homes in Chandler, AZ
Source: Arizona Regional Multiple Listing Service (ARMLS)
MLS Number: 6720954
APN: 304-82-097
- 5632 S Four Peaks Place
- 5639 S Four Peaks Place
- 5389 S Scott Place
- 3010 E Cedar Dr
- 3425 E Birchwood Place
- 5346 S Fairchild Ln
- 24811 S 138th Place
- 3374 E Aquarius Ct
- 3353 E Nolan Dr
- 5206 S Fairchild Ln
- 3291 E Cherrywood Place
- 3654 E San Pedro Place
- 2734 E Birchwood Place
- 2769 E Cedar Place
- 5721 S Wilson Dr
- 3683 E Nolan Dr
- 2873 E Nolan Place
- 2894 E Nolan Place
- 2876 E Cherrywood Place
- 3575 E Gemini Place






