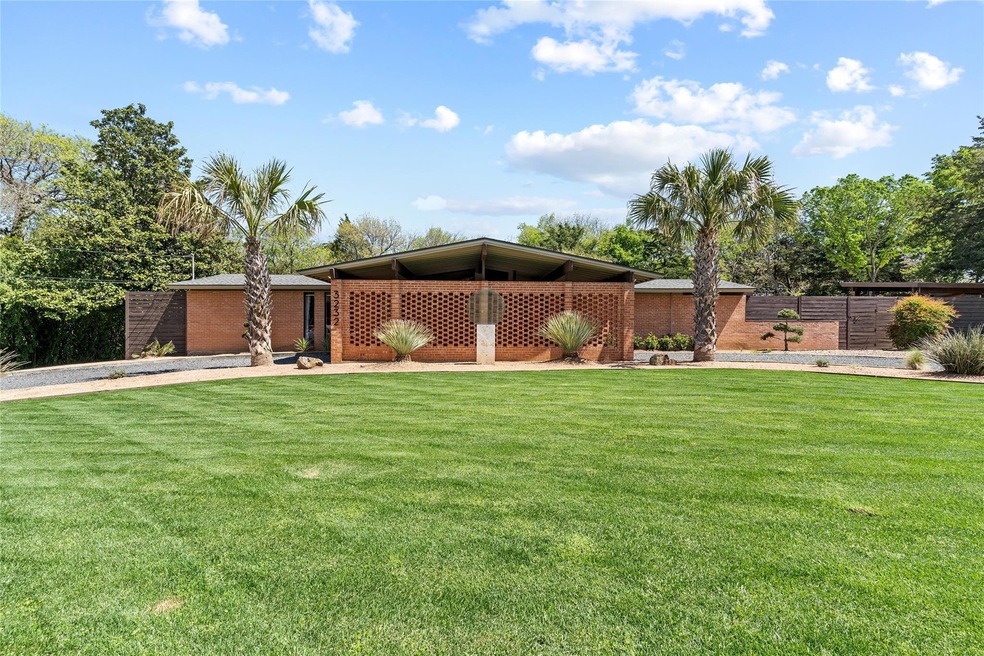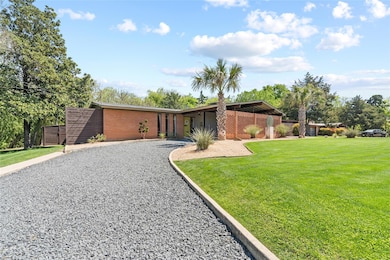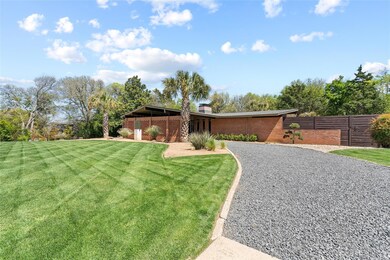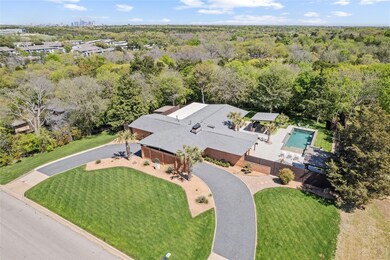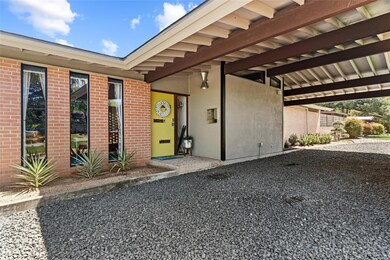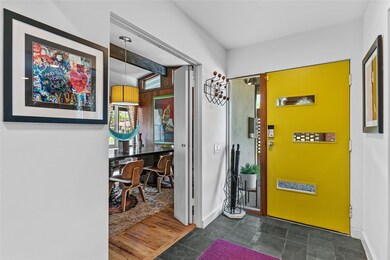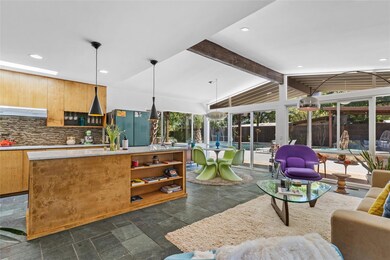
3232 S Ravinia Dr Dallas, TX 75233
Kimball NeighborhoodHighlights
- Cabana
- Midcentury Modern Architecture
- Vaulted Ceiling
- Open Floorplan
- Dining Room with Fireplace
- Wood Flooring
About This Home
As of June 2024Is it the Hollywood Hills, maybe Palm Springs? No, it could be your very own Mid-century Modern paradise right here in Dallas. Set in the gently rolling hills of Keistwood, this treasure sits at the top of a hill on a half acre lot. Curb appeal, this home has it to spare. Beyond the lush green lawn & palm trees are more surprises to be discovered. Multiple living & dining spaces with a wall of floor to ceiling windows affords amazing views to the resort-style pool & seamless indoor - outdoor entertaining. The outdoor spaces are simply beyond amazing. There are three covered outdoor spaces including a TV lounge area & a complete outdoor kitchen with stainless appliances. Fire-up the gas fountain of flames on chilly evenings for a magical night time experience. Just off the pool is a 3rd living space & 3 bedrooms plus a primary suite with its own sun deck. You simply must see it to appreciate all this home has to offer. Don't miss the opportunity to call this paradise home!
Last Agent to Sell the Property
Coldwell Banker Realty Brokerage Phone: 214-453-1850 License #0517250

Home Details
Home Type
- Single Family
Est. Annual Taxes
- $6,409
Year Built
- Built in 1957
Lot Details
- 0.51 Acre Lot
- Wrought Iron Fence
- Wood Fence
- Brick Fence
- Landscaped
- Interior Lot
- Level Lot
- Irregular Lot
- Few Trees
- Private Yard
- Garden
- Large Grassy Backyard
- Back Yard
Home Design
- Midcentury Modern Architecture
- Contemporary Architecture
- Brick Exterior Construction
- Slab Foundation
- Composition Roof
- Siding
Interior Spaces
- 2,896 Sq Ft Home
- 1-Story Property
- Open Floorplan
- Woodwork
- Paneling
- Vaulted Ceiling
- Chandelier
- Decorative Lighting
- Wood Burning Fireplace
- Raised Hearth
- See Through Fireplace
- Brick Fireplace
- Family Room with Fireplace
- Living Room with Fireplace
- Dining Room with Fireplace
- 2 Fireplaces
Kitchen
- Electric Oven
- Electric Cooktop
- Microwave
- Dishwasher
- Kitchen Island
- Disposal
Flooring
- Wood
- Carpet
- Slate Flooring
- Ceramic Tile
Bedrooms and Bathrooms
- 4 Bedrooms
- Walk-In Closet
- 3 Full Bathrooms
Laundry
- Laundry in Utility Room
- Full Size Washer or Dryer
- Washer Hookup
Home Security
- Home Security System
- Carbon Monoxide Detectors
Parking
- 2 Attached Carport Spaces
- Electric Vehicle Home Charger
- Parking Accessed On Kitchen Level
- Circular Driveway
- Drive Through
- Gravel Driveway
- Additional Parking
Pool
- Cabana
- Heated In Ground Pool
- Gunite Pool
- Saltwater Pool
- Fence Around Pool
- Pool Water Feature
- Pool Sweep
Outdoor Features
- Covered patio or porch
- Outdoor Living Area
- Outdoor Kitchen
- Outdoor Storage
- Outdoor Grill
Schools
- Webster Elementary School
- Brown Middle School
- Kimball High School
Utilities
- Central Heating and Cooling System
- Vented Exhaust Fan
- Heating System Uses Natural Gas
- Gas Water Heater
- High Speed Internet
- Cable TV Available
Community Details
- Sd Clark Subdivision
Listing and Financial Details
- Legal Lot and Block 5 / 8/697
- Assessor Parcel Number 00000659932000000
- $10,715 per year unexempt tax
Map
Home Values in the Area
Average Home Value in this Area
Property History
| Date | Event | Price | Change | Sq Ft Price |
|---|---|---|---|---|
| 06/04/2024 06/04/24 | Sold | -- | -- | -- |
| 04/30/2024 04/30/24 | Pending | -- | -- | -- |
| 04/25/2024 04/25/24 | For Sale | $724,900 | -- | $250 / Sq Ft |
Tax History
| Year | Tax Paid | Tax Assessment Tax Assessment Total Assessment is a certain percentage of the fair market value that is determined by local assessors to be the total taxable value of land and additions on the property. | Land | Improvement |
|---|---|---|---|---|
| 2023 | $6,409 | $466,930 | $89,600 | $377,330 |
| 2022 | $11,675 | $466,930 | $89,600 | $377,330 |
| 2021 | $10,277 | $389,590 | $89,600 | $299,990 |
| 2020 | $10,569 | $389,590 | $89,600 | $299,990 |
| 2019 | $10,802 | $379,660 | $89,600 | $290,060 |
| 2018 | $10,113 | $371,920 | $89,600 | $282,320 |
| 2017 | $7,658 | $281,620 | $44,800 | $236,820 |
| 2016 | $6,266 | $230,410 | $44,800 | $185,610 |
| 2015 | $2,953 | $120,400 | $44,800 | $75,600 |
| 2014 | $2,953 | $120,400 | $44,800 | $75,600 |
Mortgage History
| Date | Status | Loan Amount | Loan Type |
|---|---|---|---|
| Open | $644,000 | New Conventional | |
| Previous Owner | $274,600 | New Conventional | |
| Previous Owner | $296,000 | Stand Alone First | |
| Previous Owner | $188,550 | New Conventional | |
| Previous Owner | $85,000 | Purchase Money Mortgage |
Deed History
| Date | Type | Sale Price | Title Company |
|---|---|---|---|
| Deed | -- | None Listed On Document | |
| Interfamily Deed Transfer | -- | None Available | |
| Vendors Lien | -- | None Available | |
| Warranty Deed | -- | None Available |
Similar Homes in Dallas, TX
Source: North Texas Real Estate Information Systems (NTREIS)
MLS Number: 20574972
APN: 00000659932000000
- 3201 Lockridge Cir
- 3504 S Ravinia Dr
- 3120 Mapleleaf Ln
- 3310 Springwood Place
- 3053 Saint Nicholas Dr
- 3526 Boulder Dr
- 3406 Springwood Ln
- 3150 Saint Sophia Dr
- 2837 Whitewood Dr
- 3048 Saint Ursula Dr
- 2645 Woodmere Dr
- 3414 Spruce Valley Ln
- 2542 Delmac Dr
- 2759 Larkspur Ln
- 2753 Larkspur Ln
- 2918 Saint Rita Dr
- 2816 Saint Bernard Dr
- 2963 Saint Bernard Dr
- 2845 Saint Bernard Dr
- 3206 Gladiolus Ln
