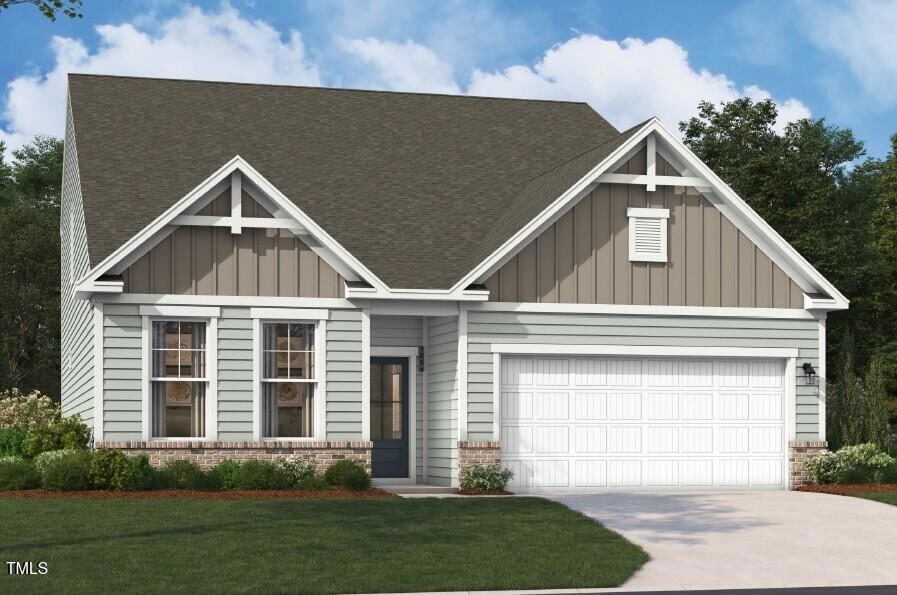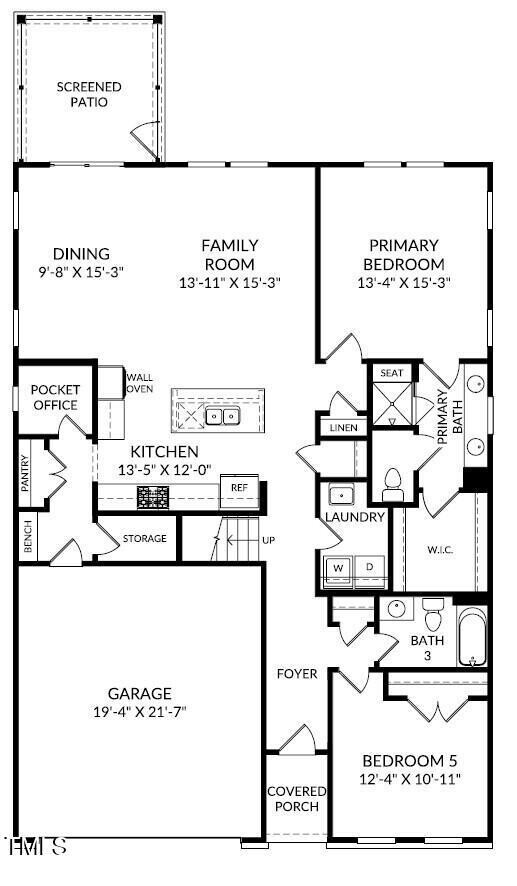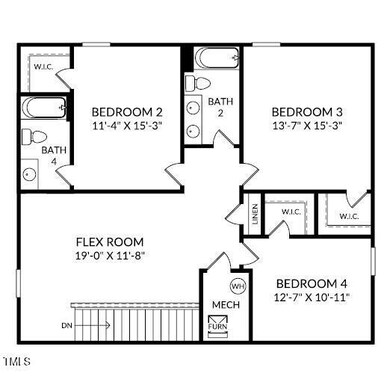
3232 Shannon Woods Ln Unit Lot 12 Apex, NC 27523
Green Level Neighborhood
5
Beds
4
Baths
2,729
Sq Ft
7,519
Sq Ft Lot
Highlights
- New Construction
- Transitional Architecture
- Quartz Countertops
- White Oak Elementary School Rated A
- Main Floor Primary Bedroom
- Screened Porch
About This Home
As of April 2025For Comp Purposes Only
Home Details
Home Type
- Single Family
Est. Annual Taxes
- $7,100
Year Built
- Built in 2025 | New Construction
Lot Details
- 7,519 Sq Ft Lot
- Lot Dimensions are 60 x 125
- Landscaped
HOA Fees
- $95 Monthly HOA Fees
Parking
- 2 Car Attached Garage
- Front Facing Garage
- Side by Side Parking
- Garage Door Opener
Home Design
- Home is estimated to be completed on 4/18/25
- Transitional Architecture
- Slab Foundation
- Frame Construction
- Blown-In Insulation
- Batts Insulation
- Shingle Roof
- HardiePlank Type
Interior Spaces
- 2,729 Sq Ft Home
- 2-Story Property
- Fireplace
- Screened Porch
- Scuttle Attic Hole
Kitchen
- Built-In Oven
- Cooktop with Range Hood
- Microwave
- Dishwasher
- Kitchen Island
- Quartz Countertops
Flooring
- Carpet
- Tile
- Luxury Vinyl Tile
Bedrooms and Bathrooms
- 5 Bedrooms
- Primary Bedroom on Main
- 4 Full Bathrooms
Laundry
- Laundry Room
- Laundry on main level
- Dryer
- Washer
Schools
- White Oak Elementary School
- Mills Park Middle School
- Green Level High School
Utilities
- Central Heating and Cooling System
- Heating System Uses Natural Gas
- Natural Gas Connected
Listing and Financial Details
- Home warranty included in the sale of the property
Community Details
Overview
- Association fees include ground maintenance
- Elite Managment Professionals Association, Phone Number (919) 233-7660
- Built by Stanley Martin Homes
- Williams Grove Subdivision, Jefferson Floorplan
- Maintained Community
Recreation
- Dog Park
- Trails
Map
Create a Home Valuation Report for This Property
The Home Valuation Report is an in-depth analysis detailing your home's value as well as a comparison with similar homes in the area
Home Values in the Area
Average Home Value in this Area
Property History
| Date | Event | Price | Change | Sq Ft Price |
|---|---|---|---|---|
| 04/16/2025 04/16/25 | Sold | $713,350 | 0.0% | $261 / Sq Ft |
| 03/17/2025 03/17/25 | Pending | -- | -- | -- |
| 03/17/2025 03/17/25 | For Sale | $713,350 | -- | $261 / Sq Ft |
Source: Doorify MLS
Similar Homes in the area
Source: Doorify MLS
MLS Number: 10082918
Nearby Homes
- 3201 Shannon Woods Ln Unit Lot 19
- 3216 Shannon Woods Ln Unit Lot 16
- 3205 Shannon Woods Ln Unit Lot 20
- 10014 Secluded Garden Dr Unit 185
- 10018 Secluded Garden Dr Unit 187
- 10016 Secluded Garden Dr Unit 186
- 10020 Secluded Garden Dr Unit 188
- 10018 Secluded Garden Dr
- 10020 Secluded Garden Dr
- 10016 Secluded Garden Dr
- 10014 Secluded Garden Dr
- 10006 Secluded Garden Dr Unit 181
- 10008 Secluded Garden Dr Unit 182
- 10004 Secluded Garden Dr Unit 180
- 10004 Secluded Garden Dr
- 10010 Secluded Garden Dr Unit 183
- 1240 Sparkling Lake Dr Unit Lot 29
- 4015 Jasper Olive Rd Unit Lot 30
- 4015 Jasper Olive Rd
- 5025 Aged Pine Rd Unit Lot 56


