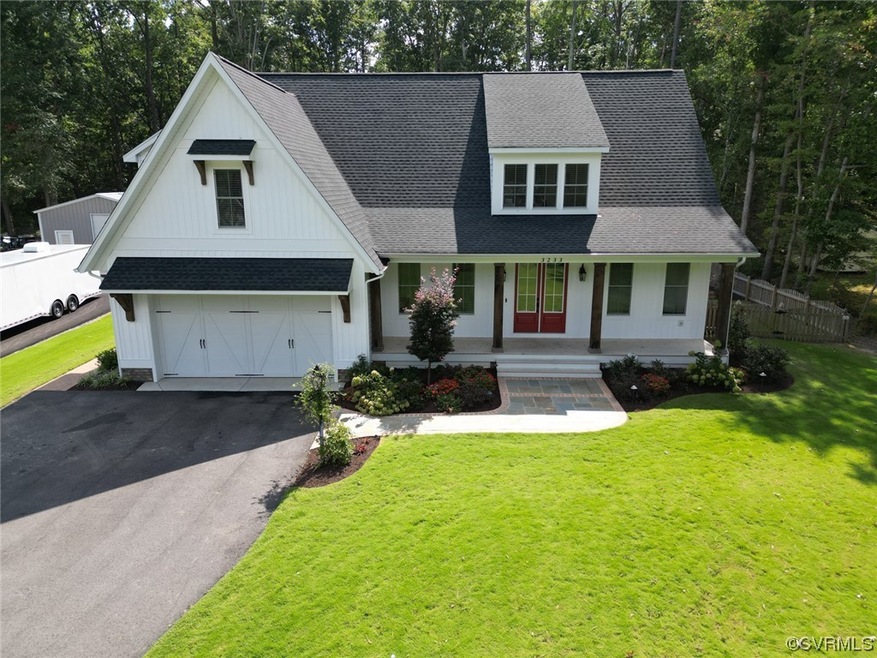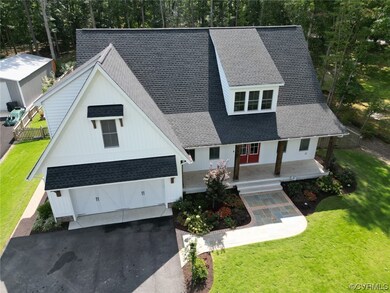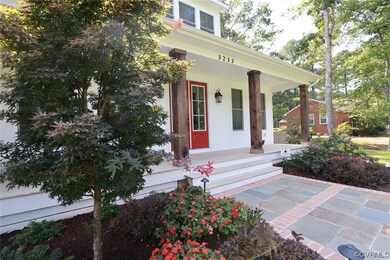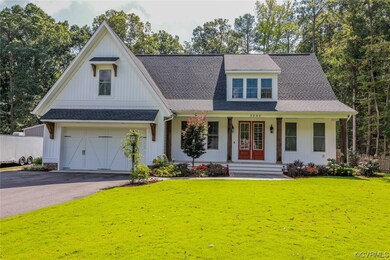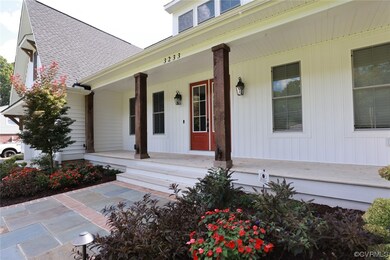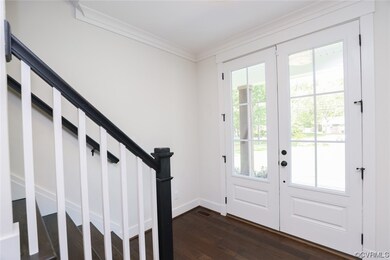
3233 Lakewood Rd Glen Allen, VA 23060
Highlights
- Custom Home
- 0.69 Acre Lot
- Wood Flooring
- Glen Allen High School Rated A
- Cathedral Ceiling
- Main Floor Primary Bedroom
About This Home
As of November 2023This custom-built home is a marvel of architectural design, situated in a highly sought-after neighborhood. Upon entering, you're greeted by floor-to-ceiling doors that enhance the sense of space and natural light. The first floor comprises a primary bedroom with an attached bath that is designed with modern fixtures and amenities and walk in closet. Open-concept kitchen is a chef's dream, featuring gas cooking, large island and granite countertops, it's a perfect space for both formal and casual gatherings, an adjacent family room with fireplace, access to the screened in porch. 1st floor guest room/office with Murphy bed, bookcase and a full bath. Upstairs, you'll find three bedrooms, a full bath and large open living space that offers a versatile space for activities. The driveway is beautifully paved, leading up to a 2-car garage with carriage house-style doors. The exterior features custom hardscape, play area, brick fireplace with brick kitchen that provides a space for dining and entertainment. A patio, raised garden and rock fountain contribute to the lush landscaping. Outdoor lighting accentuates the beauty of the property. Too many features to list. This is a must see!
Last Agent to Sell the Property
Providence Hill Real Estate Brokerage Email: agentservices@penfedrealty.com License #0225202972
Co-Listed By
Providence Hill Real Estate Brokerage Email: agentservices@penfedrealty.com License #0225228697
Home Details
Home Type
- Single Family
Est. Annual Taxes
- $5,584
Year Built
- Built in 2021
Lot Details
- 0.69 Acre Lot
- Back Yard Fenced
- Sprinkler System
- Zoning described as R2
Parking
- 2 Car Direct Access Garage
- Driveway
Home Design
- Custom Home
- Frame Construction
- Shingle Roof
- Vinyl Siding
Interior Spaces
- 2,839 Sq Ft Home
- 2-Story Property
- Central Vacuum
- Built-In Features
- Bookcases
- Cathedral Ceiling
- Ceiling Fan
- Recessed Lighting
- Fireplace Features Masonry
- Thermal Windows
- Window Treatments
- French Doors
- Screened Porch
- Home Security System
- Dryer
Kitchen
- Breakfast Area or Nook
- Gas Cooktop
- Dishwasher
- Kitchen Island
- Granite Countertops
Flooring
- Wood
- Parquet
- Laminate
- Vinyl
Bedrooms and Bathrooms
- 4 Bedrooms
- Primary Bedroom on Main
- En-Suite Primary Bedroom
- Walk-In Closet
- 3 Full Bathrooms
- Double Vanity
- Garden Bath
Outdoor Features
- Patio
- Exterior Lighting
- Play Equipment
Schools
- Glen Allen Elementary School
- Hungary Creek Middle School
- Glen Allen High School
Utilities
- Central Air
- Heat Pump System
- Tankless Water Heater
- Cable TV Available
Community Details
- Laurel Glen Subdivision
Listing and Financial Details
- Tax Lot 118
- Assessor Parcel Number 767-766-1186
Map
Home Values in the Area
Average Home Value in this Area
Property History
| Date | Event | Price | Change | Sq Ft Price |
|---|---|---|---|---|
| 11/15/2023 11/15/23 | Sold | $690,000 | +0.7% | $243 / Sq Ft |
| 10/02/2023 10/02/23 | Pending | -- | -- | -- |
| 09/29/2023 09/29/23 | For Sale | $685,000 | -- | $241 / Sq Ft |
Tax History
| Year | Tax Paid | Tax Assessment Tax Assessment Total Assessment is a certain percentage of the fair market value that is determined by local assessors to be the total taxable value of land and additions on the property. | Land | Improvement |
|---|---|---|---|---|
| 2024 | $5,828 | $656,900 | $85,000 | $571,900 |
| 2023 | $5,584 | $656,900 | $85,000 | $571,900 |
| 2022 | $4,523 | $532,100 | $70,000 | $462,100 |
| 2021 | $2,248 | $60,000 | $60,000 | $0 |
| 2020 | $522 | $60,000 | $60,000 | $0 |
| 2019 | $522 | $60,000 | $60,000 | $0 |
| 2018 | $522 | $60,000 | $60,000 | $0 |
| 2017 | $522 | $60,000 | $60,000 | $0 |
| 2016 | $487 | $56,000 | $56,000 | $0 |
| 2015 | $487 | $56,000 | $56,000 | $0 |
| 2014 | $487 | $56,000 | $56,000 | $0 |
Mortgage History
| Date | Status | Loan Amount | Loan Type |
|---|---|---|---|
| Open | $250,000 | Credit Line Revolving | |
| Previous Owner | $90,000 | New Conventional | |
| Previous Owner | $498,629 | Stand Alone Refi Refinance Of Original Loan | |
| Previous Owner | $450,000 | Construction |
Deed History
| Date | Type | Sale Price | Title Company |
|---|---|---|---|
| Deed | -- | None Listed On Document | |
| Deed | $690,000 | First American Title Insurance | |
| Special Warranty Deed | $95,000 | Attorney |
Similar Homes in Glen Allen, VA
Source: Central Virginia Regional MLS
MLS Number: 2323004
APN: 767-766-1186
- 10500 Cardigan Cir
- 10317 White Marsh Rd
- 10107 Heritage Ln
- 10102 Christiano Dr
- 10113 Christiano Dr
- 9608 Pointe Laurel Ln
- 9600 Ln
- 3112 Brookemoor Ct
- 1000 Heathsville Ct Unit B
- 10103 Reedville Ave
- 5033 Lewisetta Dr
- 3813 Mill Place Dr
- 9464 Tracey Lynne Cir
- 2913 Sara Jean Terrace
- 9724 Candace Ct
- 9729 Wares Wharf Cir
- 10120 Molly Ln
- 10322 Winston Blvd
- 9377 Manowar Ct Unit 903
- 3812 Nightmuse Way
