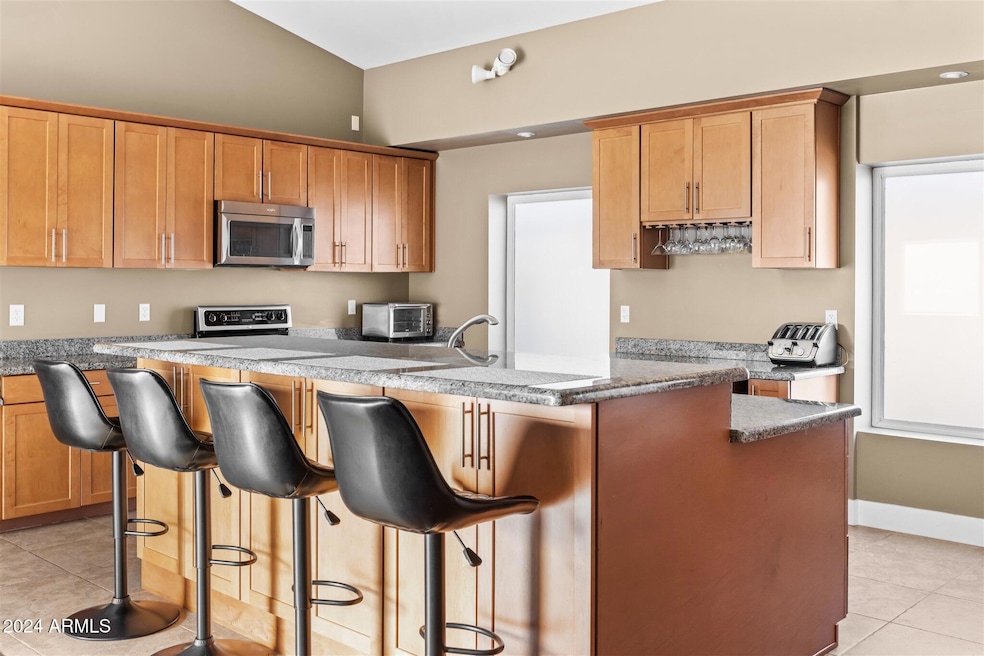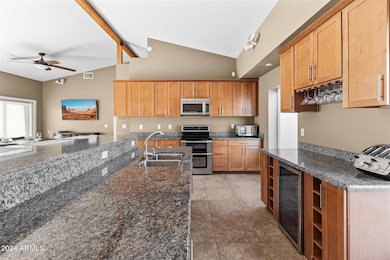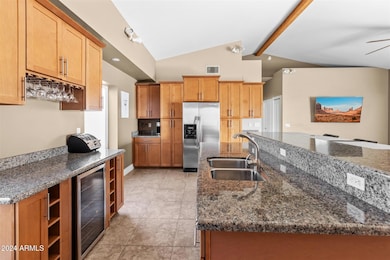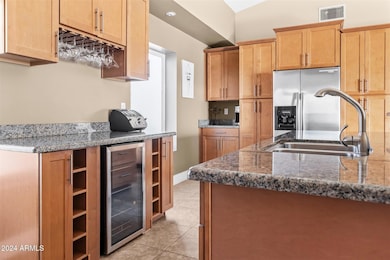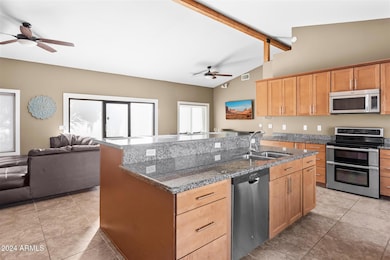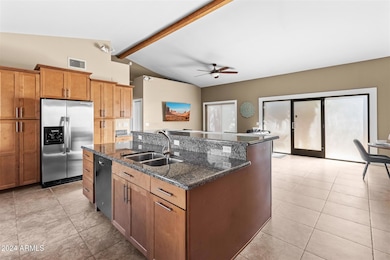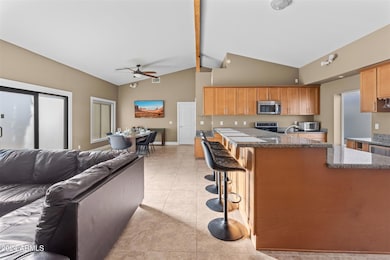
3233 N 37th St Unit 5 Phoenix, AZ 85018
Camelback East Village NeighborhoodEstimated payment $2,960/month
Highlights
- Gated Parking
- Contemporary Architecture
- Hydromassage or Jetted Bathtub
- Phoenix Coding Academy Rated A
- Vaulted Ceiling
- End Unit
About This Home
HUGE BONUS! Sellers will pay, or credit One Full Year of HOA fee's at closing. Welcome to your new home nestled in the heart of Arcadia Lite - a large three-bedroom, two-bath condominium that effortlessly combines luxury, comfort, & convenience. This 1800 sq.ft. unit boasts vaulted ceilings, creating a spacious & airy environment that is perfect for both relaxation & entertaining guests. The unit opens to a picturesque courtyard, complete with palm trees & a soothing waterfall. Just a few steps away, you'll find the pristine swimming pool, offering the perfect exercise & relaxation oasis, year-round. The large primary bedroom is a retreat in itself with a huge walk-in shower, double-sink vanity & water closet for privacy. A major highlight of this property is its unbeatable location; close proximity to Costco, Walmart, & Home Depot for all your shopping needs. it's also just a short drive away from Old Town Scottsdale, Biltmore Fashion Park & Sky Harbor International Airport. This gated community provides a quaint and safe haven for its residents; it's ideal for "lock & leave" snowbirds, or year-round living. Offered at a great price point for this sought-after area, this condo is a rare find. A BIG added bonus - the property is turnkey - fully furnished & equipped. Don't miss this opportunity. This is not just a home, it's a lifestyle.
Home Details
Home Type
- Single Family
Est. Annual Taxes
- $1,566
Year Built
- Built in 1986
Lot Details
- 1,656 Sq Ft Lot
- Desert faces the front and back of the property
- Wrought Iron Fence
- Block Wall Fence
HOA Fees
- $669 Monthly HOA Fees
Home Design
- Contemporary Architecture
- Patio Home
- Wood Frame Construction
- Composition Roof
- Stucco
Interior Spaces
- 1,800 Sq Ft Home
- 1-Story Property
- Furnished
- Vaulted Ceiling
- Ceiling Fan
- Roller Shields
- Tile Flooring
Kitchen
- Eat-In Kitchen
- Built-In Microwave
- Kitchen Island
- Granite Countertops
Bedrooms and Bathrooms
- 3 Bedrooms
- 2 Bathrooms
- Dual Vanity Sinks in Primary Bathroom
- Hydromassage or Jetted Bathtub
- Bathtub With Separate Shower Stall
Parking
- 2 Carport Spaces
- Gated Parking
- Assigned Parking
Schools
- Monte Vista Elementary School
- Camelback High School
Utilities
- Cooling Available
- Heating Available
- Cable TV Available
Listing and Financial Details
- Tax Lot 5
- Assessor Parcel Number 127-23-122
Community Details
Overview
- Association fees include roof repair, insurance, sewer, pest control, ground maintenance, street maintenance, front yard maint, trash, roof replacement, maintenance exterior
- Golden Valley Manag Association, Phone Number (602) 294-0999
- Acacia Condominiums Subdivision
Recreation
- Pickleball Courts
- Sport Court
- Heated Community Pool
Map
Home Values in the Area
Average Home Value in this Area
Tax History
| Year | Tax Paid | Tax Assessment Tax Assessment Total Assessment is a certain percentage of the fair market value that is determined by local assessors to be the total taxable value of land and additions on the property. | Land | Improvement |
|---|---|---|---|---|
| 2025 | $1,566 | $12,050 | -- | -- |
| 2024 | $1,549 | $11,476 | -- | -- |
| 2023 | $1,549 | $25,480 | $5,090 | $20,390 |
| 2022 | $1,488 | $22,550 | $4,510 | $18,040 |
| 2021 | $1,524 | $22,500 | $4,500 | $18,000 |
| 2020 | $1,487 | $19,670 | $3,930 | $15,740 |
| 2019 | $1,476 | $17,720 | $3,540 | $14,180 |
| 2018 | $1,446 | $16,950 | $3,390 | $13,560 |
| 2017 | $1,390 | $17,570 | $3,510 | $14,060 |
| 2016 | $1,336 | $17,400 | $3,480 | $13,920 |
| 2015 | $1,243 | $18,300 | $3,660 | $14,640 |
Property History
| Date | Event | Price | Change | Sq Ft Price |
|---|---|---|---|---|
| 04/04/2025 04/04/25 | Price Changed | $387,000 | -2.5% | $215 / Sq Ft |
| 03/28/2025 03/28/25 | Price Changed | $397,000 | -0.1% | $221 / Sq Ft |
| 02/24/2025 02/24/25 | Price Changed | $397,500 | -0.1% | $221 / Sq Ft |
| 01/06/2025 01/06/25 | Price Changed | $397,917 | -0.5% | $221 / Sq Ft |
| 12/06/2024 12/06/24 | Price Changed | $399,917 | 0.0% | $222 / Sq Ft |
| 11/06/2024 11/06/24 | For Sale | $399,990 | -- | $222 / Sq Ft |
Deed History
| Date | Type | Sale Price | Title Company |
|---|---|---|---|
| Cash Sale Deed | $80,000 | Thomas Title & Escrow | |
| Cash Sale Deed | $825,000 | Thomas Title & Escrow |
Similar Homes in Phoenix, AZ
Source: Arizona Regional Multiple Listing Service (ARMLS)
MLS Number: 6779636
APN: 127-23-122
- 3233 N 37th St Unit 9
- 3401 N 37th St Unit 14
- 3703 E Mitchell Dr
- 3400 N 37th St
- 3400 N 37th St
- 3200 N 39th St Unit 4
- 3750 E Earll Dr
- 3424 N 36th St
- 3846 E Crittenden Ln
- 3635 N 37th St Unit 9
- 3845 E Whitton Ave
- 3033 N 37th St Unit 14
- 3928 E Mulberry Dr Unit 15
- 3542 E Earll Dr
- 3845 E Earll Dr
- 3928 E Crittenden Ln
- 3630 N 39th St
- 3045 N 37th Way
- 3516 E Earll Dr
- 3033 N 39th St Unit 5
