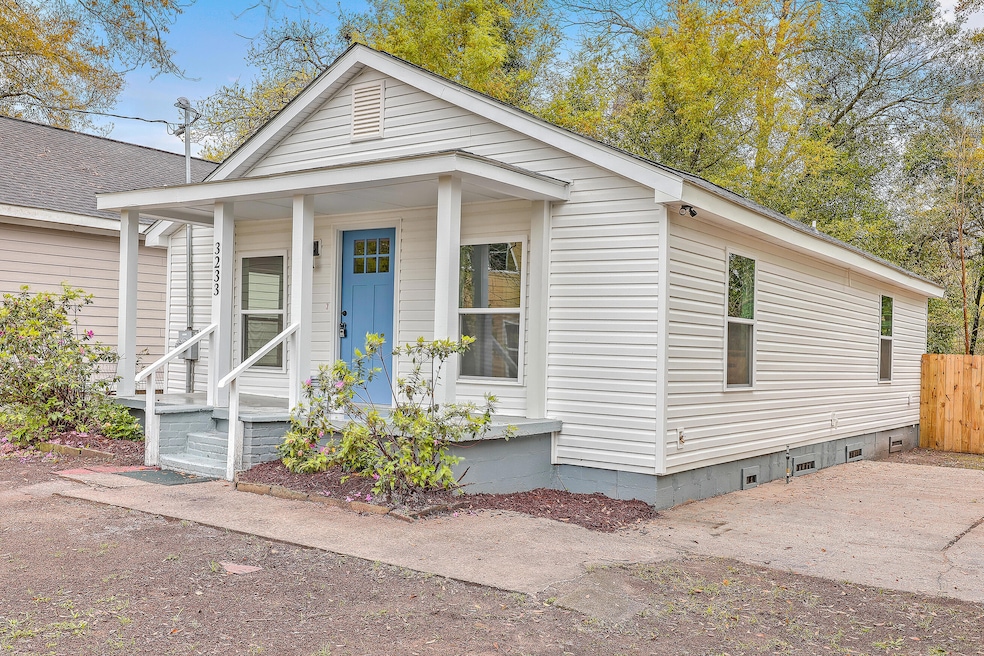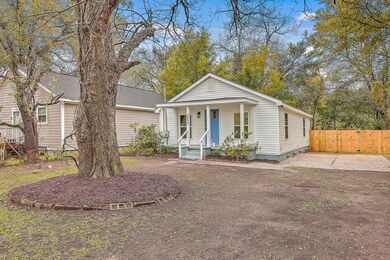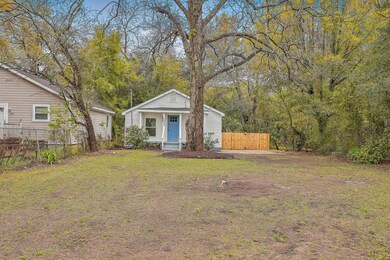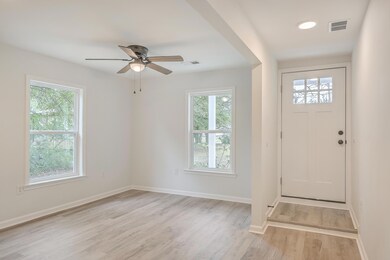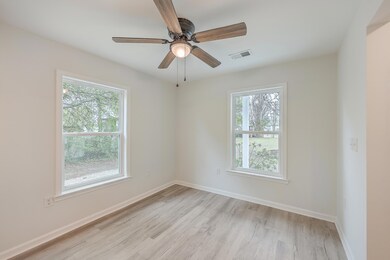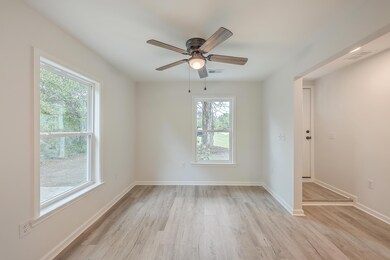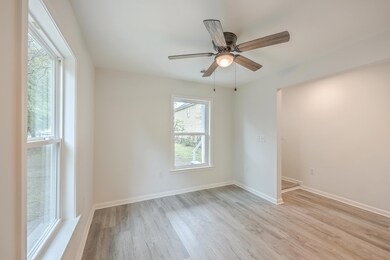
3233 Truman Ave North Charleston, SC 29405
Charleston Heights NeighborhoodHighlights
- Wooded Lot
- Covered patio or porch
- Eat-In Kitchen
- Traditional Architecture
- Thermal Windows
- Interior Lot
About This Home
As of July 2024Nestled in a prime location mere minutes from the vibrant Park Circle and a brief 10-minute drive to downtown Charleston, this meticulously renovated residence presents a rare opportunity to own a piece of tranquility while being close to the heart of the action. Spanning 1,150 square feet, this home boasts three generously sized bedrooms and two full bathrooms, offering ample space for comfortable living. The driveway easement will be moved to the right hand side of the lot in front.Every inch of this property has undergone a comprehensive transformation, ensuring that everything is brand new and of the highest quality. From the foundational floor joists and beams to the subfloors and trim, no detail has been overlooked. The interior welcomes you with fresh paint, pristine drywall, and updated electrical and plumbing systems, creating a safe and modern living environment. The newly installed HVAC system guarantees year-round comfort, while the brand-new roof provides peace of mind for years to come.
The heart of the home is the exquisite kitchen, featuring brand new appliances set against sleek quartz countertops, offering both aesthetic appeal and functionality. Both the front and back porches provide serene spaces for relaxation and entertainment. The property is further enhanced by a new privacy fence and durable vinyl siding, combining privacy with ease of maintenance. This home is not just a dwelling but a lifestyle opportunity for those seeking convenience, style, and quality in one of Charleston's most sought-after neighborhoods.
Use preferred lender to buy this home and receive an incentive towards your closing costs!
Home Details
Home Type
- Single Family
Est. Annual Taxes
- $1,967
Year Built
- Built in 1940
Lot Details
- 5,663 Sq Ft Lot
- Privacy Fence
- Wood Fence
- Interior Lot
- Wooded Lot
Parking
- Off-Street Parking
Home Design
- Traditional Architecture
- Architectural Shingle Roof
- Asphalt Roof
- Vinyl Siding
Interior Spaces
- 1,150 Sq Ft Home
- 1-Story Property
- Smooth Ceilings
- Ceiling Fan
- Thermal Windows
- Insulated Doors
- Family Room
- Laminate Flooring
- Crawl Space
- Laundry Room
Kitchen
- Eat-In Kitchen
- Dishwasher
- ENERGY STAR Qualified Appliances
Bedrooms and Bathrooms
- 3 Bedrooms
- 2 Full Bathrooms
- Garden Bath
Outdoor Features
- Covered patio or porch
Schools
- Mary Ford Elementary School
- Morningside Middle School
- North Charleston High School
Utilities
- Central Air
- Heat Pump System
Community Details
- Pettigrew Subdivision
Map
Home Values in the Area
Average Home Value in this Area
Property History
| Date | Event | Price | Change | Sq Ft Price |
|---|---|---|---|---|
| 07/17/2024 07/17/24 | Sold | $340,000 | +19.9% | $296 / Sq Ft |
| 05/15/2024 05/15/24 | Price Changed | $283,500 | -3.9% | $247 / Sq Ft |
| 05/09/2024 05/09/24 | Price Changed | $295,000 | -1.7% | $257 / Sq Ft |
| 04/20/2024 04/20/24 | Price Changed | $300,000 | -4.8% | $261 / Sq Ft |
| 04/15/2024 04/15/24 | Price Changed | $315,000 | -1.6% | $274 / Sq Ft |
| 03/29/2024 03/29/24 | For Sale | $320,000 | +156.0% | $278 / Sq Ft |
| 11/17/2023 11/17/23 | Sold | $125,000 | +25.0% | $109 / Sq Ft |
| 10/15/2023 10/15/23 | For Sale | $100,000 | -- | $87 / Sq Ft |
Tax History
| Year | Tax Paid | Tax Assessment Tax Assessment Total Assessment is a certain percentage of the fair market value that is determined by local assessors to be the total taxable value of land and additions on the property. | Land | Improvement |
|---|---|---|---|---|
| 2023 | $1,967 | $2,070 | $0 | $0 |
| 2022 | $744 | $2,070 | $0 | $0 |
| 2021 | $739 | $2,070 | $0 | $0 |
| 2020 | $734 | $2,070 | $0 | $0 |
| 2019 | $340 | $1,200 | $0 | $0 |
| 2017 | $298 | $1,200 | $0 | $0 |
| 2016 | $239 | $1,200 | $0 | $0 |
| 2015 | $245 | $1,200 | $0 | $0 |
| 2014 | $260 | $0 | $0 | $0 |
| 2011 | -- | $0 | $0 | $0 |
Mortgage History
| Date | Status | Loan Amount | Loan Type |
|---|---|---|---|
| Previous Owner | $180,000 | Construction | |
| Previous Owner | $36,000 | Unknown |
Deed History
| Date | Type | Sale Price | Title Company |
|---|---|---|---|
| Deed | -- | None Listed On Document | |
| Deed | $340,000 | None Listed On Document | |
| Deed Of Distribution | -- | -- | |
| Interfamily Deed Transfer | -- | -- |
Similar Homes in the area
Source: CHS Regional MLS
MLS Number: 24007870
APN: 469-11-00-215
- 2125 Victory Ave
- 2218 Dover St
- 2216 Clinton St
- 2212 Clinton St
- 2122 Commander Rd
- 2265 Bailey Dr
- 2157 Dorchester Rd
- 2236 Bailey Dr
- 3100 Azalea Dr
- 2268 Bailey Dr
- 3322 Kraft Ave
- 2280 Bailey Dr
- 2312 Meridian Rd
- 3364 Osceola St
- 1927 Iris St
- 2008 Cosgrove Ave
- 2208 Bailey Dr
- 2343 Cambridge Ave
- 1904 Iris St
- 2313 Kent Ave
