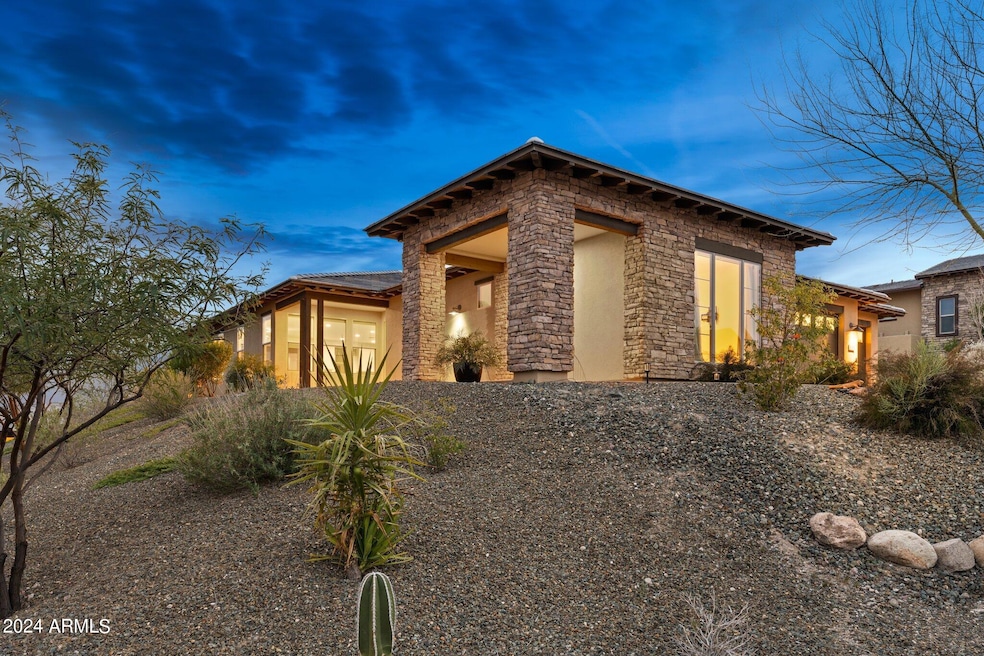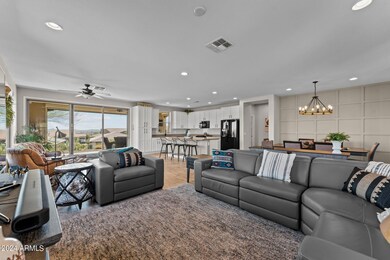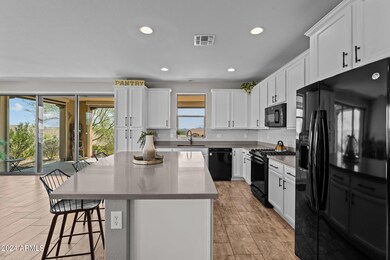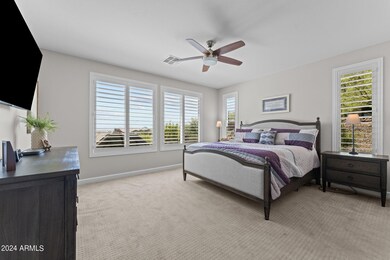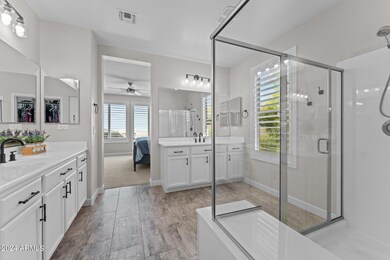
3235 Josey Wales Way Wickenburg, AZ 85390
Highlights
- Concierge
- Fitness Center
- Mountain View
- Golf Course Community
- Gated with Attendant
- Community Lake
About This Home
As of March 2025Welcome to your dream home, featuring 2 bedrooms, 2.5 bathrooms, all within over 2,200 sq ft of beautifully designed living space. The interior exudes a sleek and modern aesthetic, enhanced by an open floor plan that promotes a seamless flow. A private office/den comes with a Murphy bed and solid wood barn doors.
The heart of the home is the kitchen, which boasts a large island perfect for meal prep and casual dining.The cabinetry and finishes create an inviting space for culinary enthusiasts and entertaining guests alike. The adjoining living area is bright and airy, anchored by a wall of sliding glass doors that lead to a generously sized, fully remote screened in patio, ideal for outdoor gatherings and relaxation while enjoying the serene 180 degree mountain views. This property has undergone significant upgrades since its last listing, ensuring it looks nothing short of amazing. With attention to detail and contemporary design elements, you'll appreciate the fine craftsmanship and thoughtful layout. The spacious primary suite offers a serene retreat with an en-suite bathroom featuring modern fixtures, while the second bedroom provides ample space for guests or family.
Additional features include a convenient 3-car garage, providing plenty of storage and parking options. This home not only exemplifies modern living but also offers a lifestyle of comfort and elegance.
Home Details
Home Type
- Single Family
Est. Annual Taxes
- $2,352
Year Built
- Built in 2017
Lot Details
- 0.26 Acre Lot
- Desert faces the front and back of the property
- Front and Back Yard Sprinklers
- Sprinklers on Timer
HOA Fees
- $449 Monthly HOA Fees
Parking
- 3 Car Direct Access Garage
- Garage Door Opener
Home Design
- Wood Frame Construction
- Tile Roof
- Stone Exterior Construction
- Stucco
Interior Spaces
- 2,229 Sq Ft Home
- 1-Story Property
- Ceiling Fan
- Double Pane Windows
- Mountain Views
- Washer and Dryer Hookup
Kitchen
- Breakfast Bar
- Gas Cooktop
- Built-In Microwave
- Kitchen Island
- Granite Countertops
Flooring
- Carpet
- Tile
Bedrooms and Bathrooms
- 2 Bedrooms
- 2.5 Bathrooms
- Dual Vanity Sinks in Primary Bathroom
Outdoor Features
- Covered patio or porch
Schools
- Hassayampa Elementary School
- Vulture Peak Middle School
- Wickenburg High School
Utilities
- Refrigerated Cooling System
- Heating Available
- High Speed Internet
- Cable TV Available
Listing and Financial Details
- Tax Lot 510
- Assessor Parcel Number 201-31-209
Community Details
Overview
- Association fees include ground maintenance
- Aam Association, Phone Number (602) 957-9191
- Built by Shea
- Wickenburg Ranch Subdivision, Sycamore Floorplan
- Community Lake
Amenities
- Concierge
- Clubhouse
- Theater or Screening Room
- Recreation Room
Recreation
- Golf Course Community
- Tennis Courts
- Pickleball Courts
- Community Playground
- Fitness Center
- Heated Community Pool
- Community Spa
- Bike Trail
Security
- Gated with Attendant
Map
Home Values in the Area
Average Home Value in this Area
Property History
| Date | Event | Price | Change | Sq Ft Price |
|---|---|---|---|---|
| 03/03/2025 03/03/25 | Sold | $529,000 | -8.6% | $237 / Sq Ft |
| 02/08/2025 02/08/25 | Pending | -- | -- | -- |
| 01/25/2025 01/25/25 | Price Changed | $579,000 | -3.3% | $260 / Sq Ft |
| 12/06/2024 12/06/24 | Price Changed | $599,000 | -3.2% | $269 / Sq Ft |
| 11/08/2024 11/08/24 | Price Changed | $619,000 | -3.1% | $278 / Sq Ft |
| 10/08/2024 10/08/24 | For Sale | $639,000 | 0.0% | $287 / Sq Ft |
| 10/08/2024 10/08/24 | Off Market | $639,000 | -- | -- |
| 09/30/2024 09/30/24 | For Sale | $639,000 | +19.4% | $287 / Sq Ft |
| 09/12/2023 09/12/23 | Sold | $535,000 | -1.9% | $240 / Sq Ft |
| 06/16/2023 06/16/23 | Price Changed | $545,500 | -5.9% | $245 / Sq Ft |
| 05/15/2023 05/15/23 | Price Changed | $579,500 | -2.6% | $260 / Sq Ft |
| 03/29/2023 03/29/23 | Price Changed | $594,900 | -5.6% | $267 / Sq Ft |
| 02/05/2023 02/05/23 | For Sale | $629,900 | -- | $283 / Sq Ft |
Tax History
| Year | Tax Paid | Tax Assessment Tax Assessment Total Assessment is a certain percentage of the fair market value that is determined by local assessors to be the total taxable value of land and additions on the property. | Land | Improvement |
|---|---|---|---|---|
| 2024 | $2,802 | $54,062 | -- | -- |
| 2023 | $2,802 | $42,309 | $11,092 | $31,217 |
| 2022 | $2,343 | $35,968 | $8,153 | $27,815 |
| 2021 | $2,872 | $37,766 | $8,582 | $29,184 |
| 2020 | $2,886 | $0 | $0 | $0 |
| 2019 | $2,944 | $0 | $0 | $0 |
| 2018 | $55 | $0 | $0 | $0 |
Deed History
| Date | Type | Sale Price | Title Company |
|---|---|---|---|
| Warranty Deed | $529,000 | Pioneer Title | |
| Warranty Deed | $535,000 | Pioneer Title | |
| Interfamily Deed Transfer | -- | None Available | |
| Special Warranty Deed | $358,254 | Security Title Agency Escrow | |
| Special Warranty Deed | -- | Security Title Agency Escrow |
About the Listing Agent

Michele Agrusa is a dedicated real estate agent in Wickenburg, Arizona specializing in Wickenburg Ranch, Wickenburg’s premier resort community. With deep expertise in the local market, Michele helps clients find their dream homes with personalized service and professionalism. Known for her commitment to excellence and strong negotiation skills, Michele is passionate about delivering exceptional results and building lasting relationships.
Whether buying or selling in Wickenburg, Michele
Michele's Other Listings
Source: Arizona Regional Multiple Listing Service (ARMLS)
MLS Number: 6764213
APN: 201-31-209
- 4413 Noble Dr
- 4410 Noble Dr
- 4355 Cutter Ln
- 3273 Prospector Way
- 3295 Ten Bears Cir
- 3361 Josey Wales Way
- 3267 Huckleberry Way
- 3227 Huckleberry Way
- 3247 Huckleberry Way
- 3199 Prospector Way
- 3310 Ten Bears Cir
- 4368 Stage Stop Way
- 3320 Ten Bears Cir
- 4610 Cactus Wren Rd
- 4629 Cactus Wren Rd
- 4295 Leaf Spring Dr
- 4350 Stage Stop Way
- 4281 Leaf Spring Dr
- 3399 Phantom St
- 4435 Covered Wagon Trail
