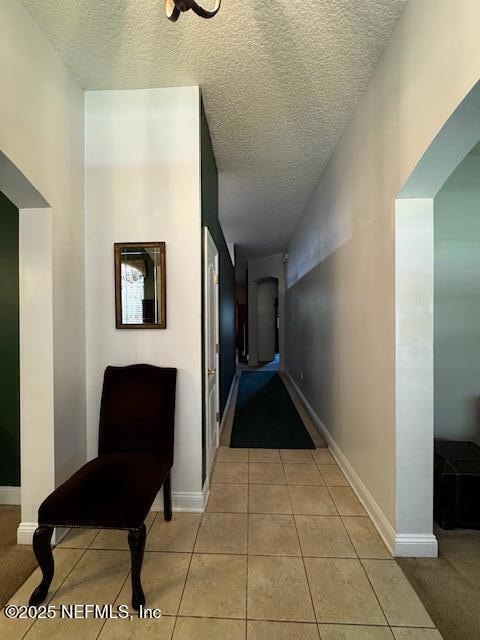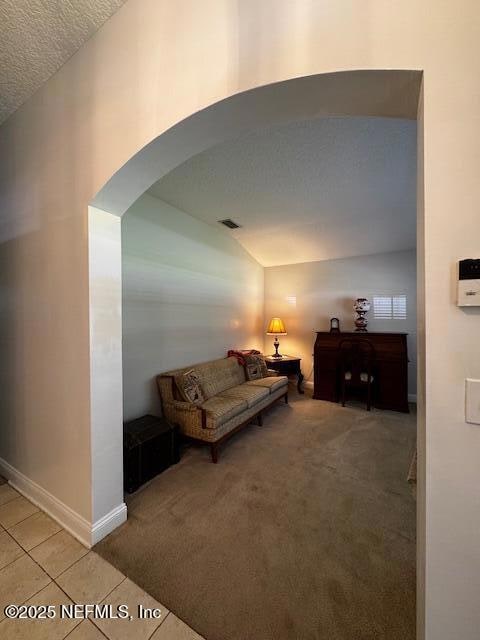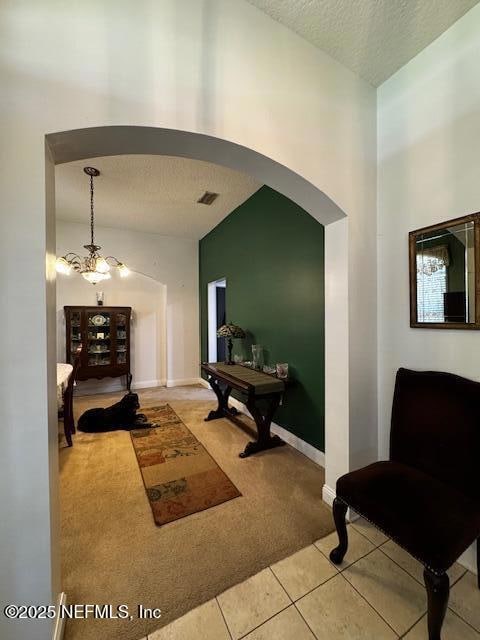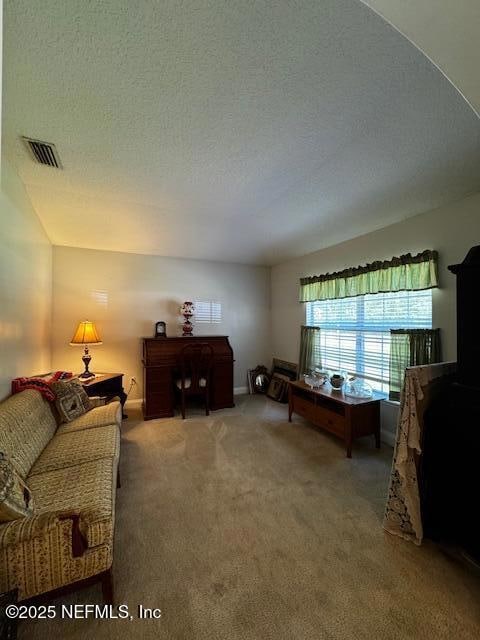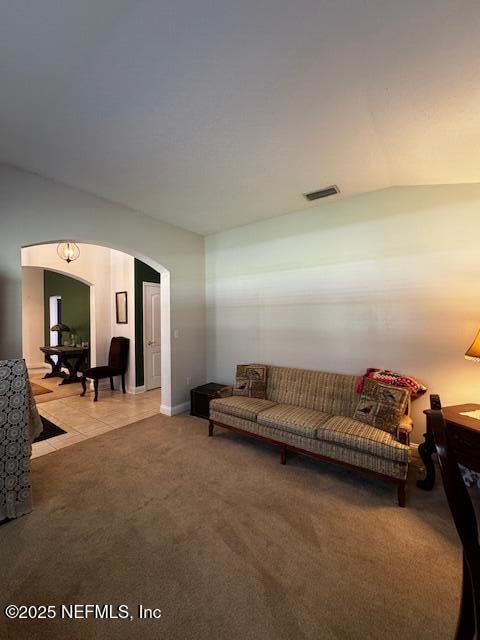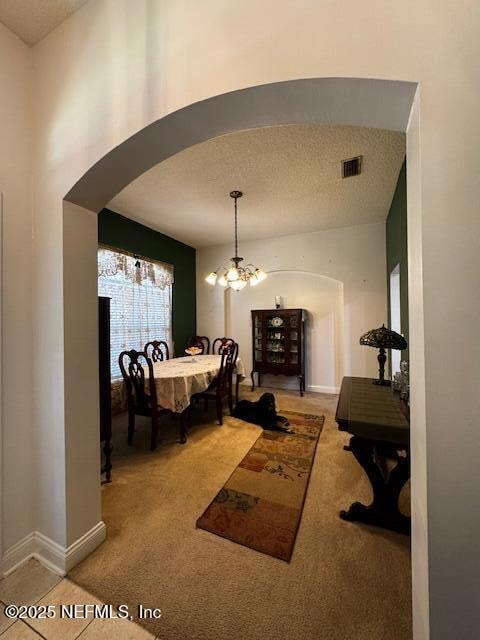
3236 County Road 209 Green Cove Springs, FL 32043
Estimated payment $2,924/month
Highlights
- Open Floorplan
- Vaulted Ceiling
- Front Porch
- Green Cove Springs Junior High School Rated A-
- 1 Fireplace
- In-Law or Guest Suite
About This Home
Large 5 bedroom and 3 bath home located in the heart of Green Cove Springs. This home is located on a well maintained paved Couty Road and within proximity to shopping and dining. The home has a living area that can be utilized as a home office or office large dining room with high ceilings and large kitchen with a breakfast bar. The spacious living room has a fireplace and opens to a porch with glass windows which can be used as additional living or a sitting area. The master bedroom has a high coffered ceiling, and the master bath has a walk-in closet, large tub and separate shower. Three additional bedrooms are located on the main level.
The home has an upper bonus room with a full bath and ample space for a recreation room, media room, office or mother-in-law suite. The property boasts a large fenced and shaded rear yard for outdoor activities.
Home Details
Home Type
- Single Family
Est. Annual Taxes
- $3,202
Year Built
- Built in 2005
Lot Details
- 0.36 Acre Lot
- Property fronts a county road
- East Facing Home
- Back Yard Fenced
- Few Trees
HOA Fees
- $35 Monthly HOA Fees
Parking
- 2 Car Garage
- Additional Parking
Home Design
- Shingle Roof
- Stucco
Interior Spaces
- 2,811 Sq Ft Home
- 2-Story Property
- Open Floorplan
- Vaulted Ceiling
- Ceiling Fan
- 1 Fireplace
- Entrance Foyer
Kitchen
- Breakfast Bar
- Electric Range
- Microwave
- Kitchen Island
Flooring
- Carpet
- Tile
Bedrooms and Bathrooms
- 5 Bedrooms
- Split Bedroom Floorplan
- Walk-In Closet
- In-Law or Guest Suite
- 3 Full Bathrooms
- Bathtub With Separate Shower Stall
Home Security
- Carbon Monoxide Detectors
- Fire and Smoke Detector
Outdoor Features
- Front Porch
Utilities
- Central Heating and Cooling System
- 200+ Amp Service
- Electric Water Heater
Community Details
- Five Oaks Subdivision
Listing and Financial Details
- Assessor Parcel Number 39052601511300756
Map
Home Values in the Area
Average Home Value in this Area
Tax History
| Year | Tax Paid | Tax Assessment Tax Assessment Total Assessment is a certain percentage of the fair market value that is determined by local assessors to be the total taxable value of land and additions on the property. | Land | Improvement |
|---|---|---|---|---|
| 2024 | $3,102 | $229,049 | -- | -- |
| 2023 | $3,102 | $222,378 | $0 | $0 |
| 2022 | $2,895 | $215,901 | $0 | $0 |
| 2021 | $2,882 | $209,613 | $0 | $0 |
| 2020 | $2,784 | $206,719 | $0 | $0 |
| 2019 | $2,743 | $202,072 | $0 | $0 |
| 2018 | $2,522 | $198,304 | $0 | $0 |
| 2017 | $2,508 | $194,225 | $0 | $0 |
| 2016 | $2,505 | $190,230 | $0 | $0 |
| 2015 | $2,568 | $188,908 | $0 | $0 |
| 2014 | $2,504 | $187,409 | $0 | $0 |
Property History
| Date | Event | Price | Change | Sq Ft Price |
|---|---|---|---|---|
| 04/04/2025 04/04/25 | Price Changed | $469,900 | -2.1% | $167 / Sq Ft |
| 03/17/2025 03/17/25 | For Sale | $479,900 | -- | $171 / Sq Ft |
Deed History
| Date | Type | Sale Price | Title Company |
|---|---|---|---|
| Warranty Deed | -- | Watson & Osborne Title Servi |
Mortgage History
| Date | Status | Loan Amount | Loan Type |
|---|---|---|---|
| Open | $135,000 | Unknown | |
| Closed | $71,289 | Unknown |
Similar Homes in Green Cove Springs, FL
Source: realMLS (Northeast Florida Multiple Listing Service)
MLS Number: 2076161
APN: 39-05-26-015113-007-56
- 3077 Five Oaks Ln
- 1387 W River Rd
- 0 Anderson Rd Unit 2076601
- 3079 Anderson Rd
- 3038 Majestic Oaks Ln
- 3159 Dothan Rd
- 0 Us Hwy 17 Unit P4922742
- 3430 Traceland Oak Ln
- 2316 Rivers Rd
- 2331 Rivers Rd
- 1969 Traceland Ave
- 3399 Olympic Dr
- 3121 Pretty Cove
- 3168 Southern Oaks Dr
- 1646 County Road 315b
- 3281 Cypress Walk Place
- 3383 Olympic Dr
- 3270 Vanden Sawyer Ct
- 3492 Olympic Dr
- 3404 Glen Abbey Ct

