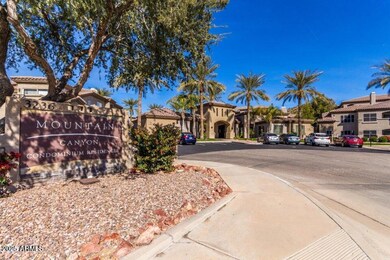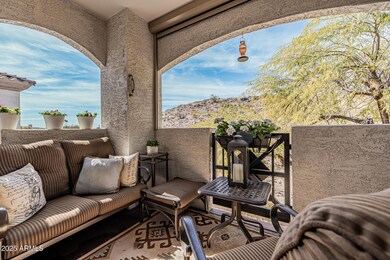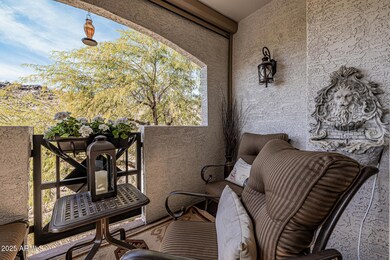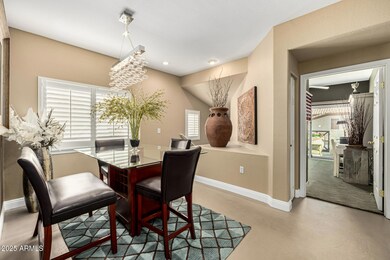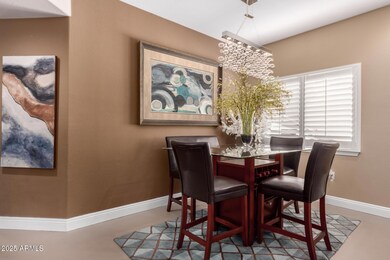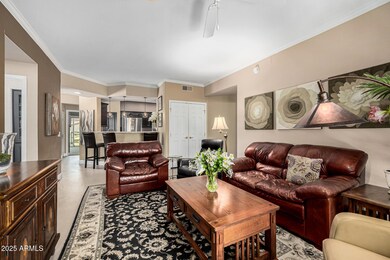
3236 E Chandler Blvd Unit 2053 Phoenix, AZ 85048
Ahwatukee NeighborhoodEstimated payment $2,764/month
Highlights
- Fitness Center
- Unit is on the top floor
- Clubhouse
- Kyrene Monte Vista Elementary School Rated A
- Mountain View
- End Unit
About This Home
Fannie Mae financing available! This impeccably upgraded 3-bed, 2-bath condo offers privacy and breathtaking mountain views. The open, split floor plan showcases a fully top-tier remodeled kitchen with custom cabinets, stainless steel appliances, recessed lighting, and tile flooring. Both bathrooms have been updated with new tile, vanities, and flooring. Additional features include a cozy fireplace, crown molding, 5'' baseboards, Anderson windows, remote-control patio screen, laundry room cabinets, and a 2-car attached garage. The third bedroom includes a balcony, and the condo offers the flexibility of two primary suites. HVAC replaced in 2012. Warranted complex! Furniture, furnishings and home decor available by separate bill of sale. Don't miss out on this amazing condo with mnt view Can be a turn-key opportunity! Furniture, finishings & decor available for sale separately.
Experience resort-style living in this vibrant community with multiple pools, a spa, and a fully equipped fitness center. Conveniently located near freeways, hiking and biking trails, top restaurants, shopping, and entertainment. In addition to the two complex pools and gym, enjoy full access to Mountain Park Ranch amenities, including three community pools and spas, playgrounds, and volleyball and basketball courts.
Property Details
Home Type
- Condominium
Est. Annual Taxes
- $1,598
Year Built
- Built in 1996
HOA Fees
- $399 Monthly HOA Fees
Parking
- 2 Car Garage
Home Design
- Wood Frame Construction
- Tile Roof
- Stucco
Interior Spaces
- 1,575 Sq Ft Home
- 2-Story Property
- Ceiling height of 9 feet or more
- Ceiling Fan
- ENERGY STAR Qualified Windows with Low Emissivity
- Living Room with Fireplace
- Mountain Views
Kitchen
- Breakfast Bar
- Built-In Microwave
- Granite Countertops
Flooring
- Concrete
- Tile
Bedrooms and Bathrooms
- 3 Bedrooms
- Remodeled Bathroom
- Primary Bathroom is a Full Bathroom
- 2 Bathrooms
- Dual Vanity Sinks in Primary Bathroom
Location
- Unit is on the top floor
- Property is near a bus stop
Schools
- Kyrene Monte Vista Elementary School
- Kyrene Altadena Middle School
- Desert Vista High School
Utilities
- Cooling Available
- Heating Available
- High Speed Internet
- Cable TV Available
Additional Features
- Balcony
- End Unit
Listing and Financial Details
- Tax Lot 2053
- Assessor Parcel Number 308-18-272
Community Details
Overview
- Association fees include roof repair, insurance, ground maintenance, street maintenance, front yard maint, trash, water, roof replacement, maintenance exterior
- Mnt Canyon HOA, Phone Number (480) 659-8400
- Mnt Park Ranch Association, Phone Number (480) 704-5000
- Association Phone (480) 704-5000
- Mountain Canyon Condominium Subdivision
Amenities
- Clubhouse
- Theater or Screening Room
- Recreation Room
Recreation
- Fitness Center
- Heated Community Pool
- Community Spa
- Bike Trail
Map
Home Values in the Area
Average Home Value in this Area
Tax History
| Year | Tax Paid | Tax Assessment Tax Assessment Total Assessment is a certain percentage of the fair market value that is determined by local assessors to be the total taxable value of land and additions on the property. | Land | Improvement |
|---|---|---|---|---|
| 2025 | $1,598 | $15,615 | -- | -- |
| 2024 | $1,567 | $14,872 | -- | -- |
| 2023 | $1,567 | $27,410 | $5,480 | $21,930 |
| 2022 | $1,500 | $21,010 | $4,200 | $16,810 |
| 2021 | $1,538 | $17,810 | $3,560 | $14,250 |
| 2020 | $1,503 | $16,530 | $3,300 | $13,230 |
| 2019 | $1,458 | $16,070 | $3,210 | $12,860 |
| 2018 | $1,413 | $16,050 | $3,210 | $12,840 |
| 2017 | $1,354 | $14,880 | $2,970 | $11,910 |
| 2016 | $1,365 | $15,170 | $3,030 | $12,140 |
| 2015 | $1,225 | $14,500 | $2,900 | $11,600 |
Property History
| Date | Event | Price | Change | Sq Ft Price |
|---|---|---|---|---|
| 04/10/2025 04/10/25 | Price Changed | $399,900 | -2.4% | $254 / Sq Ft |
| 03/25/2025 03/25/25 | Price Changed | $409,900 | -2.4% | $260 / Sq Ft |
| 02/06/2025 02/06/25 | For Sale | $419,900 | -- | $267 / Sq Ft |
Deed History
| Date | Type | Sale Price | Title Company |
|---|---|---|---|
| Cash Sale Deed | $131,000 | Security Title Agency | |
| Trustee Deed | $279,785 | None Available | |
| Special Warranty Deed | $320,000 | The Talon Group Tempe Supers |
Mortgage History
| Date | Status | Loan Amount | Loan Type |
|---|---|---|---|
| Previous Owner | $256,000 | New Conventional |
Similar Homes in the area
Source: Arizona Regional Multiple Listing Service (ARMLS)
MLS Number: 6815435
APN: 308-18-272
- 3236 E Chandler Blvd Unit 2057
- 3236 E Chandler Blvd Unit 2053
- 3236 E Chandler Blvd Unit 2033
- 3236 E Chandler Blvd Unit 1033
- 3233 E Chandler Blvd
- 3329 E Long Lake Rd
- 3122 E Windmere Dr
- 15413 S 31st Place
- 3042 E South Fork Dr
- 3037 E Bighorn Ave Unit 2
- 15846 S 33rd Place
- 3509 E South Fork Dr
- 3001 E Amber Ridge Way
- 3302 E Hiddenview Dr
- 3602 E
- 2916 E Amber Ridge Way
- 3247 E Silverwood Dr
- 15238 S 36th Place
- 15420 S 29th St
- 3523 E Windmere Dr

