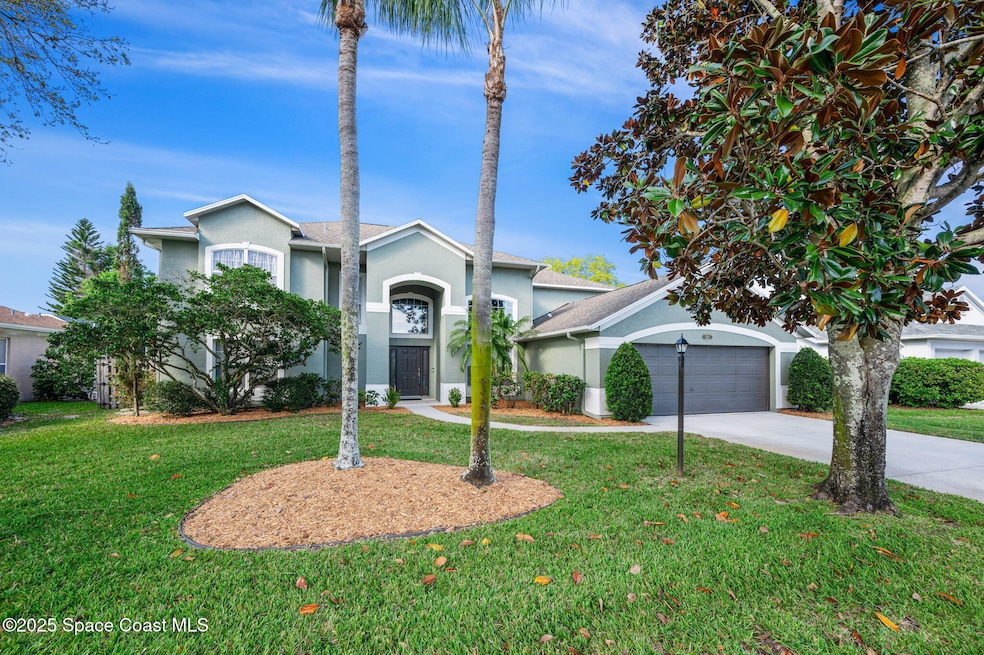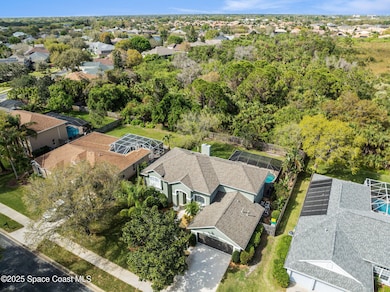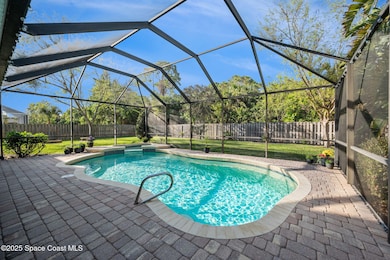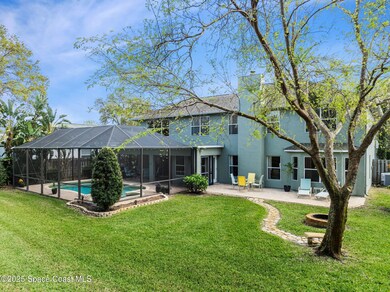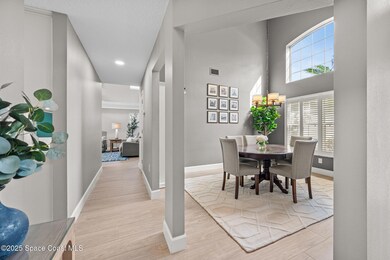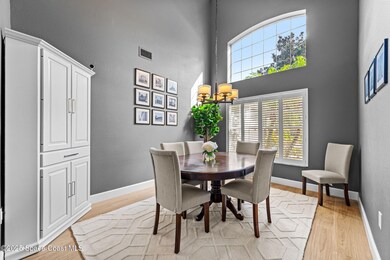
3236 Helmsdale Ct Melbourne, FL 32940
Estimated payment $4,556/month
Highlights
- Heated In Ground Pool
- Vaulted Ceiling
- Main Floor Primary Bedroom
- Suntree Elementary School Rated A-
- Traditional Architecture
- Screened Porch
About This Home
Impeccably Maintained & Move-In Ready! Discover this stunning 4-bedroom + office + loft POOL home nestled in a desirable gated community. Step inside to find modern tile flooring throughout the first floor & a beautifully renovated kitchen featuring new cabinets, a custom pantry, quartz countertops, & updated appliances. The cozy office/library with a fireplace is perfect for working from home. Your FIRST-FLOOR PRIMARY SUITE offers a luxurious retreat with a soaking tub, walk-in shower, & elegant modern finishes. Upstairs, you'll find spacious bedrooms & a loft overlooking the family room, adding to the home's open and airy feel. Step outside to your Florida oasis—a fenced yard, screened lanai, fire pit area, & sparkling pool with an oversized backyard featuring additional paver seating—ideal for relaxing or entertaining. Roof 2017. Lots storage including 544 cubic ft. above garage. Located near top-rated schools, shopping, Patrick Space Force Base, minutes to the BEACH! Call today!
Home Details
Home Type
- Single Family
Est. Annual Taxes
- $3,781
Year Built
- Built in 1998
Lot Details
- 0.26 Acre Lot
- South Facing Home
- Privacy Fence
- Wood Fence
HOA Fees
- $54 Monthly HOA Fees
Parking
- 2 Car Attached Garage
Home Design
- Traditional Architecture
- Frame Construction
- Shingle Roof
- Block Exterior
- Stucco
Interior Spaces
- 2,944 Sq Ft Home
- 2-Story Property
- Built-In Features
- Vaulted Ceiling
- Ceiling Fan
- Screened Porch
- Laundry on lower level
- Property Views
Kitchen
- Eat-In Kitchen
- Gas Cooktop
- Microwave
- Dishwasher
- Kitchen Island
Flooring
- Carpet
- Tile
Bedrooms and Bathrooms
- 4 Bedrooms
- Primary Bedroom on Main
- Split Bedroom Floorplan
- Walk-In Closet
- Separate Shower in Primary Bathroom
Pool
- Heated In Ground Pool
- In Ground Spa
- Screen Enclosure
Outdoor Features
- Patio
Schools
- Suntree Elementary School
- Viera Middle School
- Viera High School
Utilities
- Zoned Heating and Cooling
- Heating System Uses Natural Gas
- Gas Water Heater
Community Details
- Fairway Mgmt Association, Phone Number (321) 777-7575
- Windsor Estates Phase 2 B Subdivision
Listing and Financial Details
- Assessor Parcel Number 26-36-24-77-0000b.0-0008.00
Map
Home Values in the Area
Average Home Value in this Area
Tax History
| Year | Tax Paid | Tax Assessment Tax Assessment Total Assessment is a certain percentage of the fair market value that is determined by local assessors to be the total taxable value of land and additions on the property. | Land | Improvement |
|---|---|---|---|---|
| 2023 | $3,716 | $275,710 | $0 | $0 |
| 2022 | $3,467 | $267,680 | $0 | $0 |
| 2021 | $3,597 | $259,890 | $0 | $0 |
| 2020 | $3,519 | $256,310 | $0 | $0 |
| 2019 | $3,473 | $250,550 | $0 | $0 |
| 2018 | $3,483 | $245,880 | $0 | $0 |
| 2017 | $3,518 | $240,830 | $0 | $0 |
| 2016 | $3,583 | $235,880 | $52,000 | $183,880 |
| 2015 | $3,691 | $234,250 | $70,000 | $164,250 |
| 2014 | $3,719 | $232,400 | $56,000 | $176,400 |
Property History
| Date | Event | Price | Change | Sq Ft Price |
|---|---|---|---|---|
| 03/23/2025 03/23/25 | Pending | -- | -- | -- |
| 03/06/2025 03/06/25 | For Sale | $750,000 | -- | $255 / Sq Ft |
Deed History
| Date | Type | Sale Price | Title Company |
|---|---|---|---|
| Warranty Deed | $46,000 | -- |
Mortgage History
| Date | Status | Loan Amount | Loan Type |
|---|---|---|---|
| Open | $25,000 | Unknown | |
| Open | $204,000 | New Conventional | |
| Closed | $20,000 | Credit Line Revolving | |
| Closed | $216,000 | No Value Available |
About the Listing Agent

We are dedicated to the "Customer Experience." Our clients always come FIRST. As the LOCAL Experts of Choice - We specialize in marketing and selling homes, relocation, probate/inherited homes, new construction, first time home buyers and adult active (55plus) communities.
We are proud to say we are:
+ Skilled Negotiators
+ Proven and Knowledgeable Problem Solvers
+ Resourceful – We close 99% of our Transactions
Whether it is selling, investing or buying, let
Monica's Other Listings
Source: Space Coast MLS (Space Coast Association of REALTORS®)
MLS Number: 1039302
APN: 26-36-24-77-0000B.0-0008.00
- 6013 Newbury Cir
- 6024 Newbury Cir
- 3450 Deer Lakes Dr
- 3338 Cappio Dr
- 3220 Cappannelle Dr
- 0 Pineda Plaza Way Unit 947207
- 3300 Deer Lakes Dr
- 3230 Cappannelle Dr
- 3708 Cappio Dr
- 586 Wethersfield Place
- 3240 Cappannelle Dr
- 6205 Anello Dr
- 3250 Cappannelle Dr
- 3357 Hoofprint Dr
- 3260 Cappannelle Dr
- 3497 Cappio Dr
- 3350 Cappannelle Dr
- 3360 Cappannelle Dr
- 3370 Cappannelle Dr
- 3290 Cappannelle Dr
