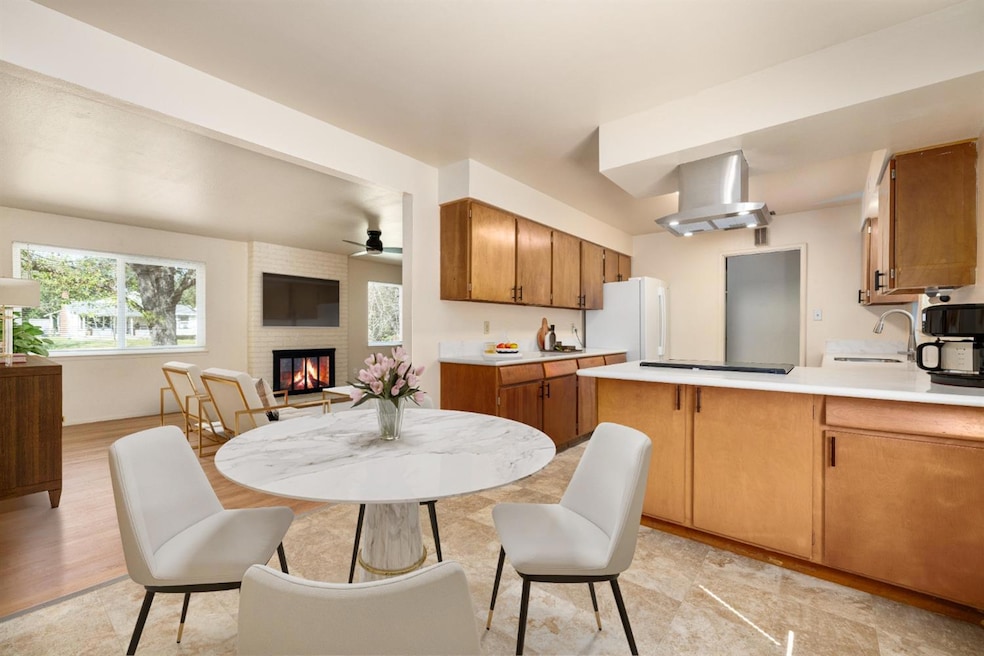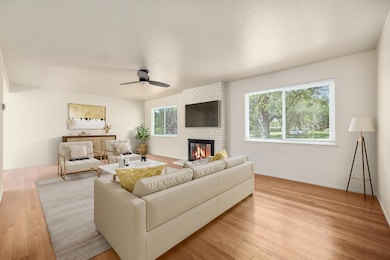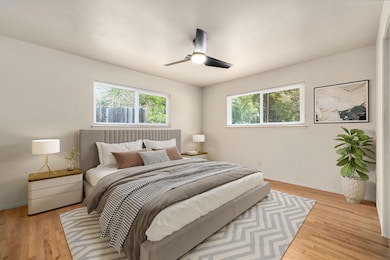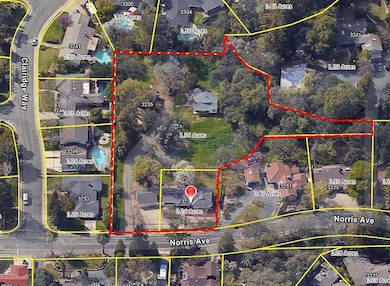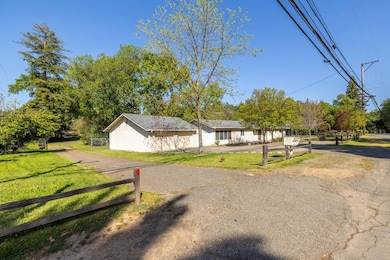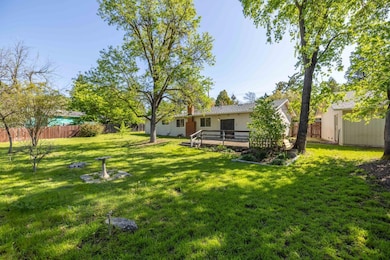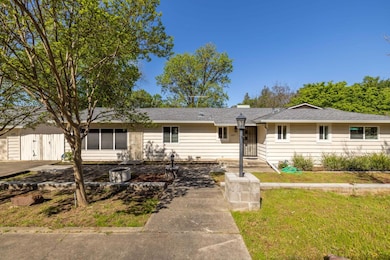
$1,495,000
- 4 Beds
- 4 Baths
- 2,944 Sq Ft
- 940 46th St
- Sacramento, CA
Welcome to your dream home at 940 46th St, Sacramento! This stunning East Sac property features 4 beds and 4 baths, offering a generous 2,944 sq ft of living space that caters to comfort and style. Approaching, you're greeted by a charming front courtyard that invites you inside. Step through the entrance to find a spacious living room adorned with a large picture window that floods the space
Rich Cazneaux Coldwell Banker Realty
