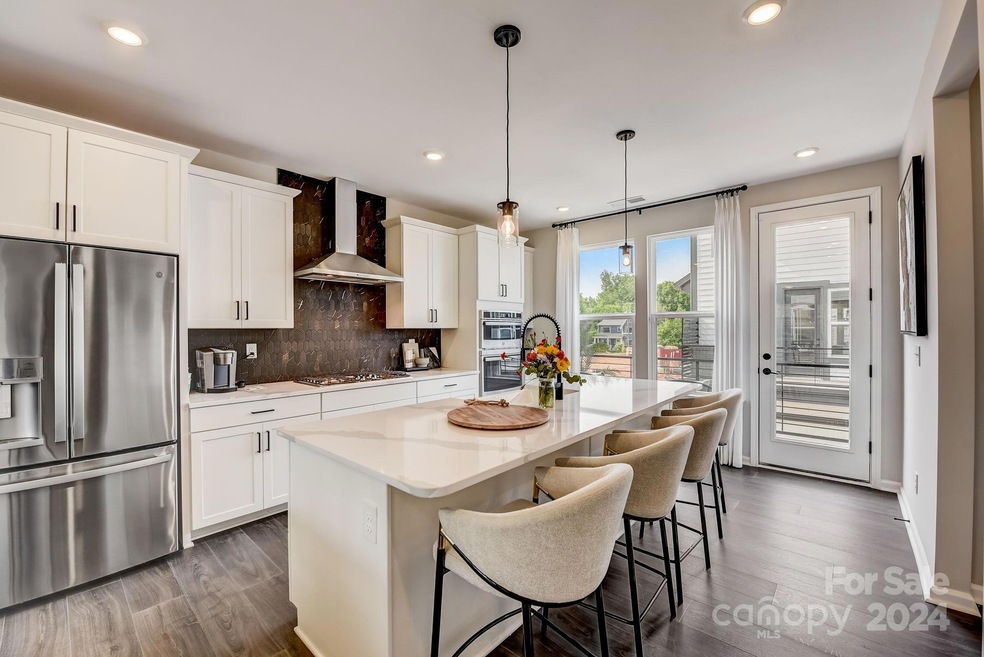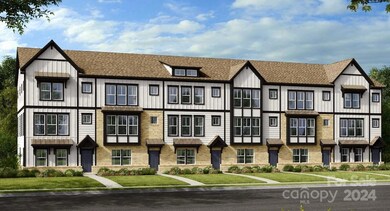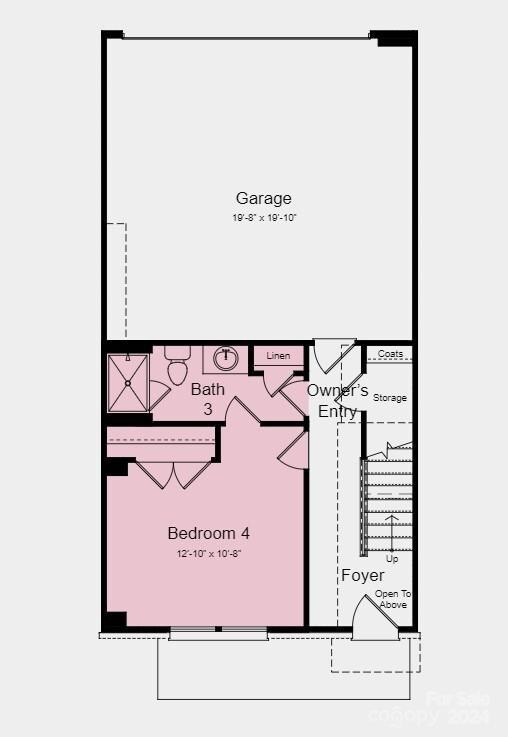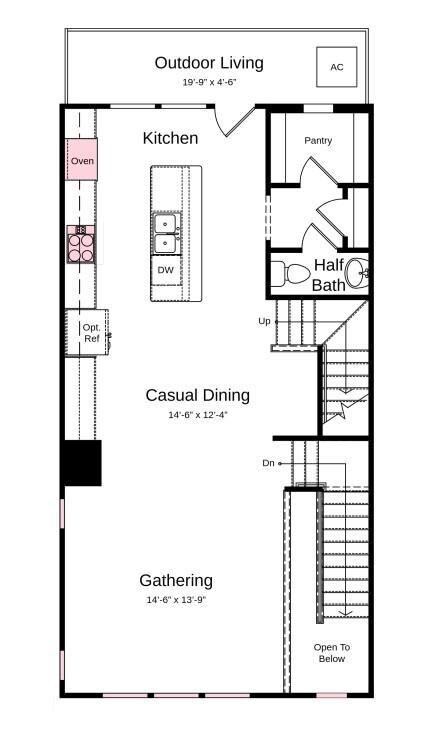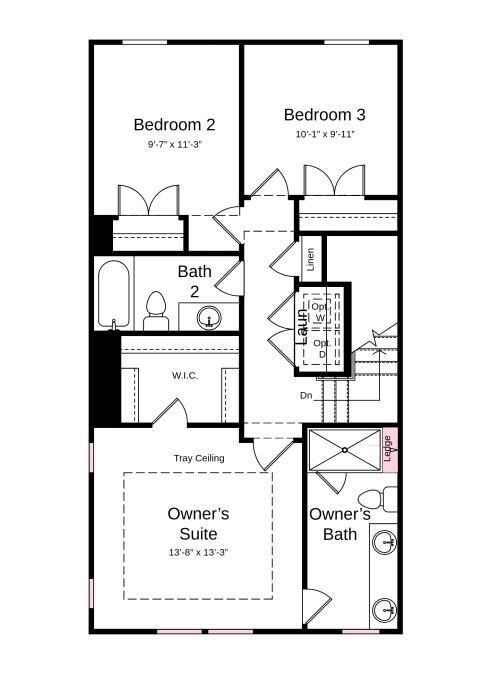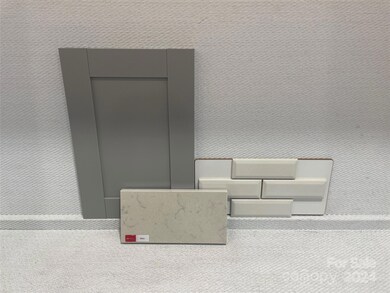
3237 Stelfox St Charlotte, NC 28262
Mallard Creek-Withrow Downs NeighborhoodHighlights
- Under Construction
- Deck
- 2 Car Attached Garage
- Open Floorplan
- Traditional Architecture
- Walk-In Closet
About This Home
As of November 2024MLS#4157393 REPRESENTATIVE PHOTOS ADDED. Fall Completion! The Vail II at Senata at Research Park is a stylish three-story new build townhome in Charlotte's University area. The first-floor entrance opens into a guest suite with full bath, with stairs leading up from the foyer to the open-concept core of the home. The ground floor also provides access to the two-car garage and a convenient drop zone. On the second level, the gathering room, casual dining area, and kitchen are seamlessly connected, with additional outdoor living space on the deck accessible between the kitchen and the walk-in pantry. An adjacent powder room is perfect for homeowners and visitors. The third floor features three bedrooms, including the luxurious owner's suite, plus the laundry room and secondary bathroom. Structural options include: Bedroom and bath in lieu of flex room and alternative bathroom layout.
Last Agent to Sell the Property
Taylor Morrison of Carolinas Inc Brokerage Email: cpoteat@taylormorrison.com License #240231
Townhouse Details
Home Type
- Townhome
Year Built
- Built in 2024 | Under Construction
HOA Fees
- $235 Monthly HOA Fees
Parking
- 2 Car Attached Garage
- Rear-Facing Garage
- Garage Door Opener
- Driveway
Home Design
- Traditional Architecture
- Brick Exterior Construction
- Slab Foundation
- Metal Siding
Interior Spaces
- 3-Story Property
- Open Floorplan
- Entrance Foyer
Kitchen
- Oven
- Electric Range
- Microwave
- Plumbed For Ice Maker
- Dishwasher
- Kitchen Island
- Disposal
Flooring
- Laminate
- Tile
Bedrooms and Bathrooms
- 4 Bedrooms
- Split Bedroom Floorplan
- Walk-In Closet
Laundry
- Laundry Room
- Washer and Electric Dryer Hookup
Outdoor Features
- Deck
Schools
- Mallard Creek Elementary School
- Ridge Road Middle School
- Mallard Creek High School
Utilities
- Forced Air Zoned Heating and Cooling System
- Vented Exhaust Fan
- Underground Utilities
- Cable TV Available
Community Details
- Braesael Management Company Association, Phone Number (704) 847-3507
- Built by Taylor Morrison
- Senata At Research Park Subdivision, Vail Floorplan
- Mandatory home owners association
Listing and Financial Details
- Assessor Parcel Number 04742356
Map
Home Values in the Area
Average Home Value in this Area
Property History
| Date | Event | Price | Change | Sq Ft Price |
|---|---|---|---|---|
| 11/19/2024 11/19/24 | Sold | $435,530 | -- | $229 / Sq Ft |
| 08/10/2024 08/10/24 | Pending | -- | -- | -- |
Tax History
| Year | Tax Paid | Tax Assessment Tax Assessment Total Assessment is a certain percentage of the fair market value that is determined by local assessors to be the total taxable value of land and additions on the property. | Land | Improvement |
|---|---|---|---|---|
| 2024 | -- | $90,000 | $90,000 | -- |
Mortgage History
| Date | Status | Loan Amount | Loan Type |
|---|---|---|---|
| Open | $385,977 | New Conventional | |
| Closed | $391,977 | New Conventional |
Deed History
| Date | Type | Sale Price | Title Company |
|---|---|---|---|
| Special Warranty Deed | $436,000 | None Listed On Document | |
| Special Warranty Deed | $436,000 | None Listed On Document |
Similar Homes in Charlotte, NC
Source: Canopy MLS (Canopy Realtor® Association)
MLS Number: 4157393
APN: 047-423-56
- 3210 Stelfox St
- 3218 Stelfox St
- 5047 Westmead Ln
- 3222 Stelfox St
- 3232 Stelfox St
- 5015 Westmead Ln
- 3244 Stelfox St
- 3236 Stelfox St
- 5029 Westmead Ln
- 5033 Westmead Ln
- 5037 Westmead Ln
- 5055 Westmead Ln
- 5051 Westmead Ln
- 2107 W Mallard Creek Church Rd
- 2125 Arbor Vista Dr
- 2113 Bayou Trace Dr Unit Lot 12
- 2109 Bayou Trace Dr Unit Lot 11
- 2105 Bayou Trace Dr Unit Lot 10
- 5004 Rill Ct Unit 37
- 2014 Arbor Crest Ct
