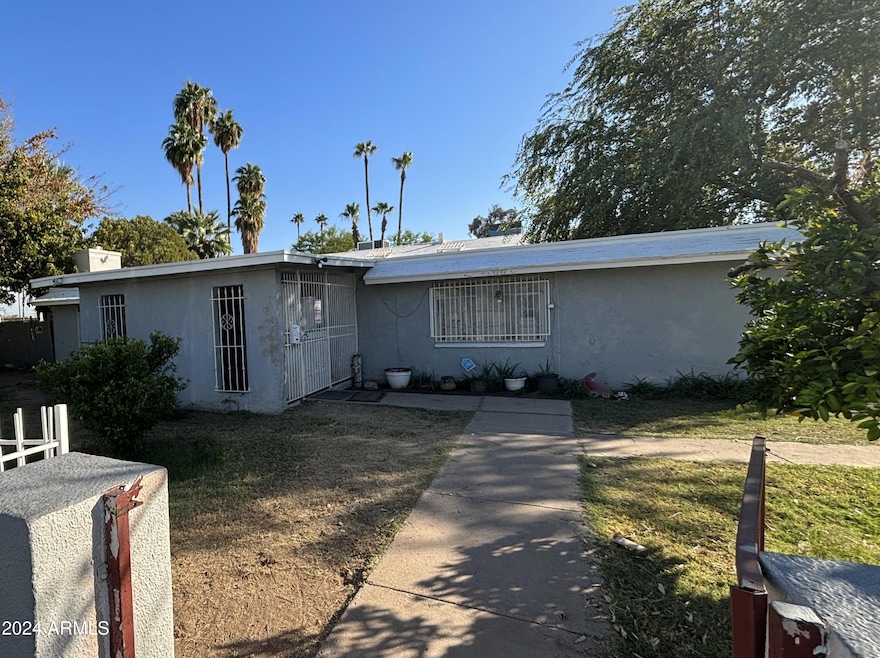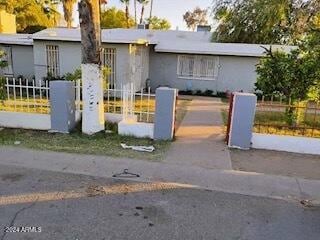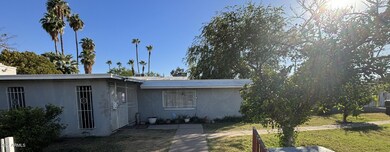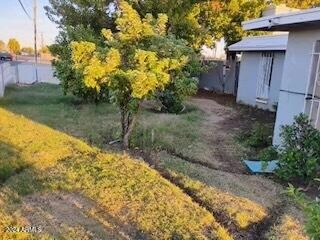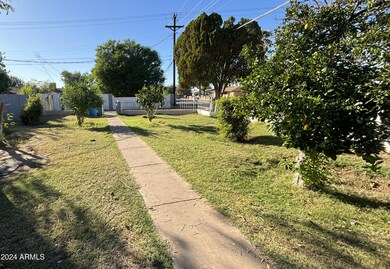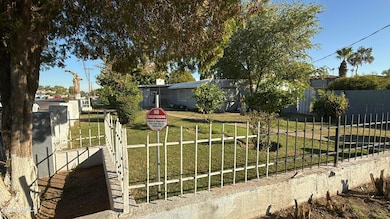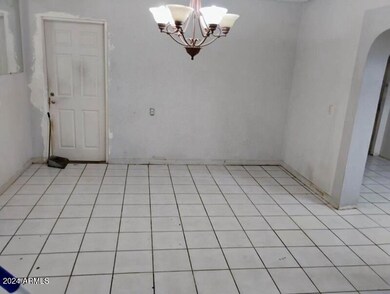
3237 W Glenrosa Ave Phoenix, AZ 85017
Alhambra NeighborhoodHighlights
- RV Gated
- 0.45 Acre Lot
- No HOA
- Phoenix Coding Academy Rated A
- 1 Fireplace
- Double Pane Windows
About This Home
As of February 2025This unique block single story open floor plan home that showcases 6 bedrooms, 3 bathrooms sits on an unbelievable 19,602 square foot lot is ready for all your decorating and remodel ideas. This is a terrific opportunity for group home/senior living environment, investors or buyers looking to create their perfect home. The home an unheard of size lot for the area and has many mature citrus trees and huge grass backyard with RV gates and driveway to store all your entertainment toys!
Last Agent to Sell the Property
Keller Williams Realty Sonoran Living License #SA548341000

Home Details
Home Type
- Single Family
Est. Annual Taxes
- $1,858
Year Built
- Built in 1954
Lot Details
- 0.45 Acre Lot
- Block Wall Fence
- Grass Covered Lot
Parking
- RV Gated
Home Design
- Fixer Upper
- Composition Roof
- Block Exterior
- Stucco
Interior Spaces
- 2,928 Sq Ft Home
- 1-Story Property
- Ceiling Fan
- 1 Fireplace
- Double Pane Windows
- Low Emissivity Windows
Kitchen
- Breakfast Bar
- Laminate Countertops
Flooring
- Carpet
- Laminate
- Tile
Bedrooms and Bathrooms
- 6 Bedrooms
- Primary Bathroom is a Full Bathroom
- 3 Bathrooms
Outdoor Features
- Patio
Utilities
- Refrigerated Cooling System
- Heating Available
- High Speed Internet
- Cable TV Available
Community Details
- No Home Owners Association
- Association fees include no fees
- Indian Gardens Subdivision
Listing and Financial Details
- Assessor Parcel Number 154-24-075-B
Map
Home Values in the Area
Average Home Value in this Area
Property History
| Date | Event | Price | Change | Sq Ft Price |
|---|---|---|---|---|
| 02/24/2025 02/24/25 | Sold | $300,000 | -21.1% | $102 / Sq Ft |
| 02/14/2025 02/14/25 | Price Changed | $380,000 | +18.8% | $130 / Sq Ft |
| 02/14/2025 02/14/25 | Price Changed | $320,000 | -15.8% | $109 / Sq Ft |
| 02/06/2025 02/06/25 | Price Changed | $380,000 | -13.6% | $130 / Sq Ft |
| 01/22/2025 01/22/25 | Price Changed | $440,000 | -2.2% | $150 / Sq Ft |
| 12/23/2024 12/23/24 | Price Changed | $450,000 | -6.3% | $154 / Sq Ft |
| 12/04/2024 12/04/24 | Price Changed | $480,000 | -12.7% | $164 / Sq Ft |
| 11/23/2024 11/23/24 | For Sale | $550,000 | -- | $188 / Sq Ft |
Tax History
| Year | Tax Paid | Tax Assessment Tax Assessment Total Assessment is a certain percentage of the fair market value that is determined by local assessors to be the total taxable value of land and additions on the property. | Land | Improvement |
|---|---|---|---|---|
| 2025 | $1,858 | $14,461 | -- | -- |
| 2024 | $1,870 | $13,772 | -- | -- |
| 2023 | $1,870 | $33,600 | $6,720 | $26,880 |
| 2022 | $1,841 | $22,870 | $4,570 | $18,300 |
| 2021 | $1,876 | $21,560 | $4,310 | $17,250 |
| 2020 | $1,798 | $18,600 | $3,720 | $14,880 |
| 2019 | $1,777 | $16,580 | $3,310 | $13,270 |
| 2018 | $1,627 | $15,680 | $3,130 | $12,550 |
| 2017 | $1,609 | $13,050 | $2,610 | $10,440 |
| 2016 | $354 | $10,420 | $2,080 | $8,340 |
| 2015 | $313 | $9,400 | $1,880 | $7,520 |
Mortgage History
| Date | Status | Loan Amount | Loan Type |
|---|---|---|---|
| Open | $240,000 | New Conventional | |
| Closed | $240,000 | New Conventional | |
| Previous Owner | $40,000 | Stand Alone Second | |
| Previous Owner | $40,000 | Credit Line Revolving | |
| Previous Owner | $35,000 | No Value Available |
Deed History
| Date | Type | Sale Price | Title Company |
|---|---|---|---|
| Warranty Deed | $300,000 | Magnus Title Agency | |
| Interfamily Deed Transfer | -- | None Available | |
| Interfamily Deed Transfer | -- | None Available | |
| Interfamily Deed Transfer | -- | Capital Title Agency Inc | |
| Interfamily Deed Transfer | -- | Capital Title Agency Inc | |
| Interfamily Deed Transfer | -- | -- |
Similar Homes in the area
Source: Arizona Regional Multiple Listing Service (ARMLS)
MLS Number: 6787792
APN: 154-24-075B
- 3138 W Glenrosa Ave
- 3331 W Sells Dr
- 3418 W Roma Ave
- 4418 N 34th Dr
- 3422 W Sells Dr
- 4426 N 34th Dr
- 3431 W Campbell Ave
- 3940 N 33rd Ave
- 4109 N 30th Ave
- 2915 W Montecito Ave
- 3611 W Hazelwood St Unit 1
- 3624 W Clarendon Ave
- 2812 W Heatherbrae Dr
- 4650 N 35th Ave
- 3131 W Elm St
- 2750 W Turney Ave
- 4132 N 38th Dr
- 2925 W Highland Ave Unit 2
- 4542 N 28th Dr
- 3736 W Hazelwood St
