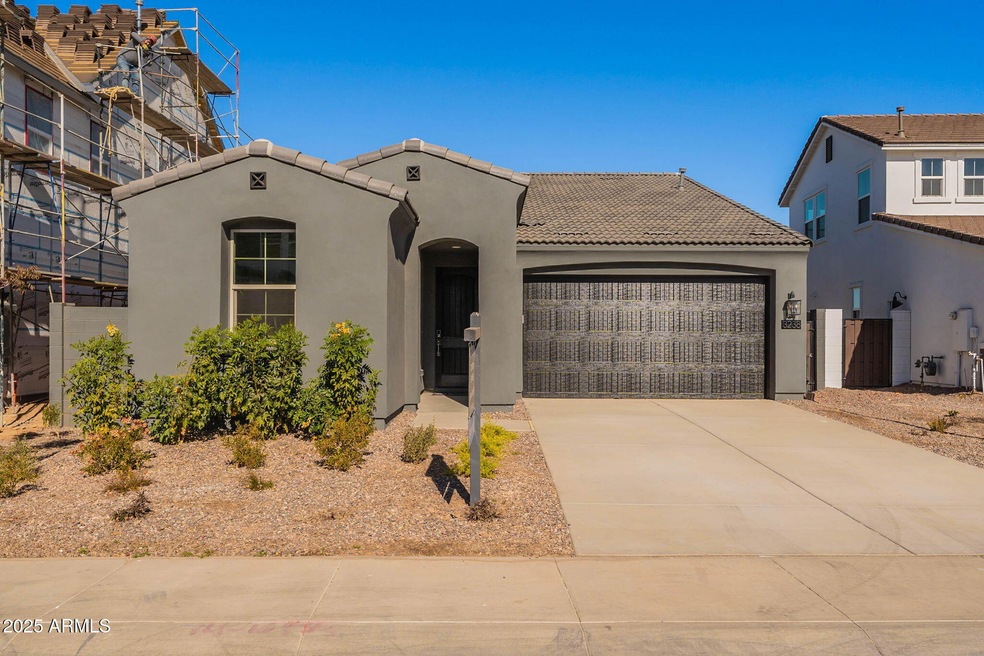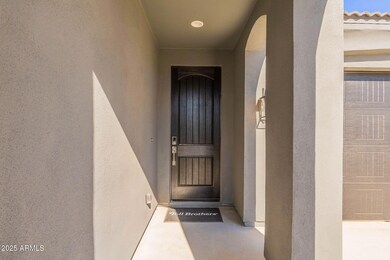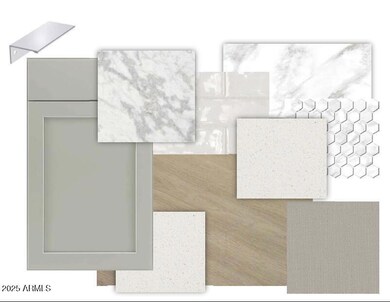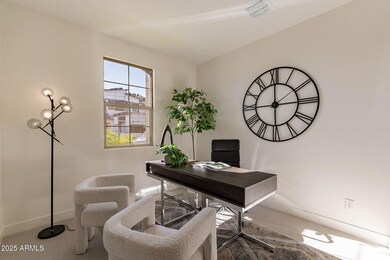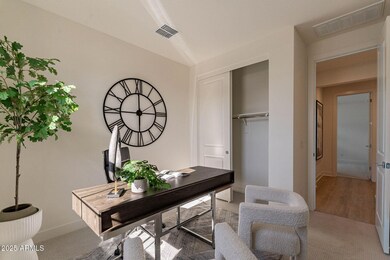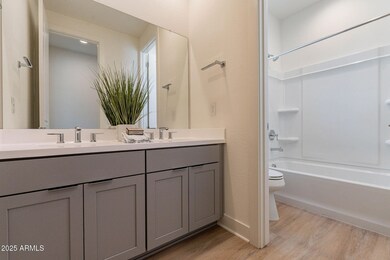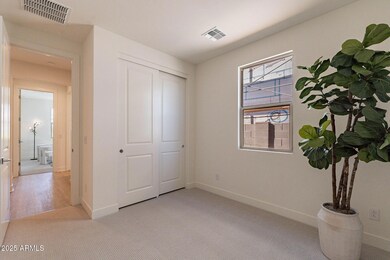
3238 Garnet St Queen Creek, AZ 85142
Skyline Ranch NeighborhoodHighlights
- Spanish Architecture
- Double Pane Windows
- Cooling Available
- Eat-In Kitchen
- Dual Vanity Sinks in Primary Bathroom
- Ceiling height of 9 feet or more
About This Home
As of March 2025Discover your dream home in this stunning new construction, move-in ready and perfect for entertaining! The open-concept floor plan seamlessly connects the gourmet kitchen to the spacious living area, with easy access to a charming outdoor patio. Enjoy upgraded painted stone cabinets with stylish hardware, beautiful marble countertops, a modern tile backsplash, and top-of-the-line KitchenAid appliances. The luxurious primary suite features a highly upgraded bathroom with elegant tile surround and flooring, plus an impressive walk-in closet. Additional details include LVP, carpet, and tile flooring throughout. Explore pristine walking and biking trails in this vibrant community—don't miss out!
Home Details
Home Type
- Single Family
Est. Annual Taxes
- $397
Year Built
- Built in 2024
Lot Details
- 6,121 Sq Ft Lot
- Desert faces the front of the property
- Block Wall Fence
HOA Fees
- $198 Monthly HOA Fees
Parking
- 2 Car Garage
Home Design
- Spanish Architecture
- Wood Frame Construction
- Concrete Roof
- Stucco
Interior Spaces
- 1,672 Sq Ft Home
- 1-Story Property
- Ceiling height of 9 feet or more
- Double Pane Windows
- Low Emissivity Windows
- Washer and Dryer Hookup
Kitchen
- Eat-In Kitchen
- Built-In Microwave
Flooring
- Carpet
- Vinyl
Bedrooms and Bathrooms
- 3 Bedrooms
- Primary Bathroom is a Full Bathroom
- 2 Bathrooms
- Dual Vanity Sinks in Primary Bathroom
Schools
- Skyline Ranch Elementary School
- San Tan Foothills High School
Utilities
- Cooling Available
- Heating System Uses Natural Gas
Listing and Financial Details
- Home warranty included in the sale of the property
- Tax Lot 1161
- Assessor Parcel Number 509-04-838
Community Details
Overview
- Association fees include ground maintenance
- Preserve At San Tan Association, Phone Number (602) 957-9191
- Built by Toll Brothers
- The Preserve San Tan Unit 2A Subdivision
Recreation
- Bike Trail
Map
Home Values in the Area
Average Home Value in this Area
Property History
| Date | Event | Price | Change | Sq Ft Price |
|---|---|---|---|---|
| 03/13/2025 03/13/25 | Sold | $415,000 | -12.6% | $248 / Sq Ft |
| 02/12/2025 02/12/25 | Pending | -- | -- | -- |
| 02/08/2025 02/08/25 | Price Changed | $475,000 | +6.7% | $284 / Sq Ft |
| 02/08/2025 02/08/25 | Price Changed | $445,000 | -6.3% | $266 / Sq Ft |
| 01/30/2025 01/30/25 | For Sale | $475,000 | -- | $284 / Sq Ft |
Tax History
| Year | Tax Paid | Tax Assessment Tax Assessment Total Assessment is a certain percentage of the fair market value that is determined by local assessors to be the total taxable value of land and additions on the property. | Land | Improvement |
|---|---|---|---|---|
| 2025 | $115 | -- | -- | -- |
| 2024 | $115 | -- | -- | -- |
| 2023 | $115 | $7,345 | $7,345 | $0 |
| 2022 | $0 | $1,950 | $1,950 | $0 |
| 2021 | $115 | $2,080 | $0 | $0 |
| 2020 | $138 | $2,080 | $0 | $0 |
Mortgage History
| Date | Status | Loan Amount | Loan Type |
|---|---|---|---|
| Previous Owner | $11,124,000 | Purchase Money Mortgage |
Deed History
| Date | Type | Sale Price | Title Company |
|---|---|---|---|
| Special Warranty Deed | -- | -- | |
| Special Warranty Deed | $415,000 | Westminster Title Agency | |
| Special Warranty Deed | -- | Westminster Title Agency | |
| Special Warranty Deed | $21,124,000 | Landmark Ttl Assurance Agcy |
Similar Homes in the area
Source: Arizona Regional Multiple Listing Service (ARMLS)
MLS Number: 6812984
APN: 509-99-551
- 3282 W Garnet St
- 3263 W Garnet St
- 35775 Zinc Dr
- 3233 W Garnet St
- 34980 N Sacramento Wash Rd
- 34870 N Colony Rd
- 34997 N Sacramento Wash Rd
- 3505 W Verde River Rd
- 3585 W Oil Well Rd
- 35212 N Magnette Way
- 0 W Dark Sky Rd
- 3393 W Tyson Rd
- 3501 W Sunstone Dr
- 3640 W Horse Trail Way
- 3624 W Horse Trail Way
- 35658 N Lodestone Dr
- 3892 W Antelope Way
- 3812 W Antelope Way
- 3752 W Antelope Way
- 3504 Sunstone Dr
